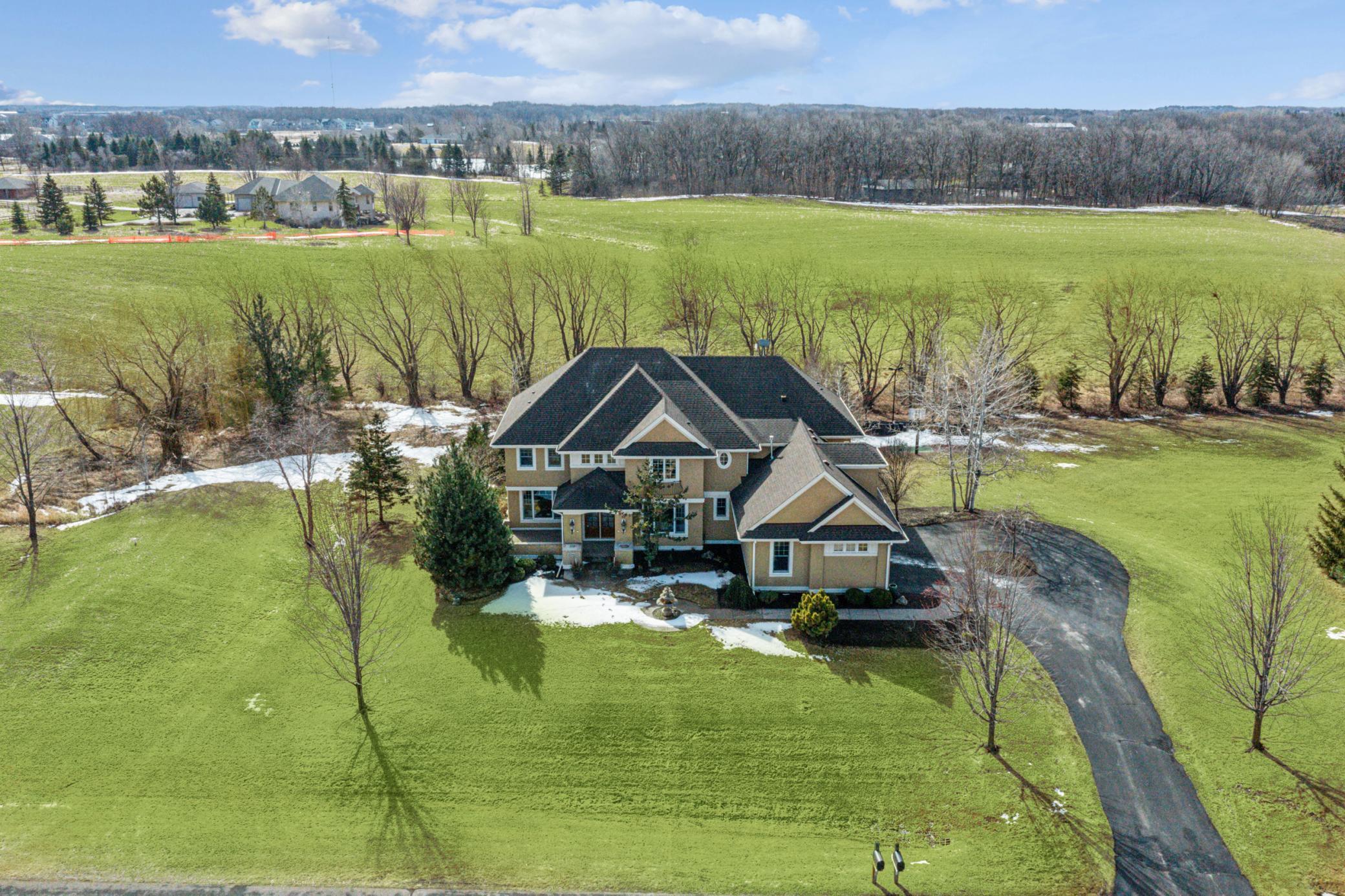6294 BLUESTEM ROAD
6294 Bluestem Road, Hamel (Corcoran), 55340, MN
-
Price: $1,575,000
-
Status type: For Sale
-
City: Hamel (Corcoran)
-
Neighborhood: N/A
Bedrooms: 5
Property Size :6167
-
Listing Agent: NST16633,NST101634
-
Property type : Single Family Residence
-
Zip code: 55340
-
Street: 6294 Bluestem Road
-
Street: 6294 Bluestem Road
Bathrooms: 5
Year: 2005
Listing Brokerage: Coldwell Banker Burnet
FEATURES
- Refrigerator
- Washer
- Dryer
- Microwave
- Exhaust Fan
- Dishwasher
- Disposal
- Freezer
- Cooktop
- Humidifier
- Air-To-Air Exchanger
- Central Vacuum
- Tankless Water Heater
- Water Osmosis System
- Water Filtration System
- Electric Water Heater
- Double Oven
- ENERGY STAR Qualified Appliances
- Stainless Steel Appliances
- Chandelier
DETAILS
Welcome to an extraordinary opportunity to own a dramatic Charles Cudd custom two-story residence, set on a meticulously manicured 2-acre lot. This exceptional home offers luxury, space, and unmatched outdoor amenities, making it the ideal retreat for both comfort and entertaining. With nearly 6,200 square feet of living space, five bedrooms, five bathrooms, and high-end finishes throughout, this home offers an unparalleled lifestyle. Upon entry, you are greeted by soaring ceilings and an open, flowing floor plan that creates a sense of grandeur. Large windows fill the home with natural light, highlighting the high-end finishes and thoughtful design in every room. The expansive living room features a stunning fireplace, perfect for cozy evenings or hosting guests. Adjacent to the living area is a formal dining room, offering an elegant space for meals and gatherings. The gourmet kitchen is a chef's dream, featuring top-of-the-line appliances, custom cabinetry, and an oversized island that invites conversation and culinary creativity. Whether preparing a casual meal or hosting a dinner party, the kitchen is both functional and beautiful. The main floor also includes a well-appointed office and additional living spaces for family enjoyment. The five generously sized bedrooms provide ample space for relaxation and privacy. The owner's suite is a true retreat, with a spacious layout, a spa-like bathroom featuring dual vanities, a soaking tub, and a separate shower, along with an enormous walk-in closet. Each additional bedroom is equally well-designed, with luxurious finishes and abundant space for comfort. The outdoor amenities of this estate are truly remarkable. Step into your private backyard oasis, designed for year-round enjoyment. An in-ground pool is surrounded by a stamped concrete patio, offering a beautiful space to lounge or entertain. For the sports enthusiast, an adjacent sport court provides the perfect setting for basketball or, while a private green allows golf lovers to practice their game. An outdoor fireplace adds warmth and ambiance to the backyard, creating a perfect spot for gathering with family and friends. Lush landscaping offers privacy and tranquility, ensuring that your outdoor living spaces are as peaceful as they are functional. Located at the end of a quiet cul-de-sac, this home offers both seclusion and convenience. It is close to top-rated schools, local amenities, and major highways. The three-car garage provides ample storage and room for vehicles or equipment. With high-end finishes, a spacious layout, and an exceptional outdoor space complete with a sport court, pool, and putting green, this estate is a true gem. Whether you're relaxing by the pool, entertaining on the patio, or enjoying a cozy evening by the fire, this home offers a lifestyle of luxury and ease. Experience the best of both privacy and convenience in this one-of-a-kind residence.
INTERIOR
Bedrooms: 5
Fin ft² / Living Area: 6167 ft²
Below Ground Living: 1813ft²
Bathrooms: 5
Above Ground Living: 4354ft²
-
Basement Details: Block, Daylight/Lookout Windows, Drain Tiled, Finished, Full, Storage Space, Sump Pump, Tile Shower, Walkout,
Appliances Included:
-
- Refrigerator
- Washer
- Dryer
- Microwave
- Exhaust Fan
- Dishwasher
- Disposal
- Freezer
- Cooktop
- Humidifier
- Air-To-Air Exchanger
- Central Vacuum
- Tankless Water Heater
- Water Osmosis System
- Water Filtration System
- Electric Water Heater
- Double Oven
- ENERGY STAR Qualified Appliances
- Stainless Steel Appliances
- Chandelier
EXTERIOR
Air Conditioning: Central Air
Garage Spaces: 3
Construction Materials: N/A
Foundation Size: 2141ft²
Unit Amenities:
-
- Patio
- Deck
- Porch
- Natural Woodwork
- Hardwood Floors
- Ceiling Fan(s)
- Walk-In Closet
- Vaulted Ceiling(s)
- Local Area Network
- Washer/Dryer Hookup
- Security System
- In-Ground Sprinkler
- Exercise Room
- Hot Tub
- Kitchen Center Island
- French Doors
- Wet Bar
- Tile Floors
- Security Lights
- Primary Bedroom Walk-In Closet
Heating System:
-
- Forced Air
- Radiant Floor
- Fireplace(s)
ROOMS
| Main | Size | ft² |
|---|---|---|
| Family Room | 21x20 | 441 ft² |
| Dining Room | 14x14 | 196 ft² |
| Kitchen | 24x20 | 576 ft² |
| Living Room | 15x13 | 225 ft² |
| Study | 15x13 | 225 ft² |
| Upper | Size | ft² |
|---|---|---|
| Bedroom 1 | 17x16 | 289 ft² |
| Bedroom 2 | 16x15 | 256 ft² |
| Bedroom 3 | 13x13 | 169 ft² |
| Bedroom 4 | 14x12 | 196 ft² |
| Bonus Room | 18x17 | 324 ft² |
| Lower | Size | ft² |
|---|---|---|
| Bedroom 5 | 14x17 | 196 ft² |
| Amusement Room | 38x21 | 1444 ft² |
| Office | 14x15 | 196 ft² |
| Flex Room | 14x14 | 196 ft² |
LOT
Acres: N/A
Lot Size Dim.: irregular
Longitude: 45.0677
Latitude: -93.5772
Zoning: Residential-Single Family
FINANCIAL & TAXES
Tax year: 2024
Tax annual amount: $15,089
MISCELLANEOUS
Fuel System: N/A
Sewer System: Private Sewer,Septic System Compliant - Yes
Water System: Well
ADITIONAL INFORMATION
MLS#: NST7692848
Listing Brokerage: Coldwell Banker Burnet

ID: 3517003
Published: March 13, 2025
Last Update: March 13, 2025
Views: 2






