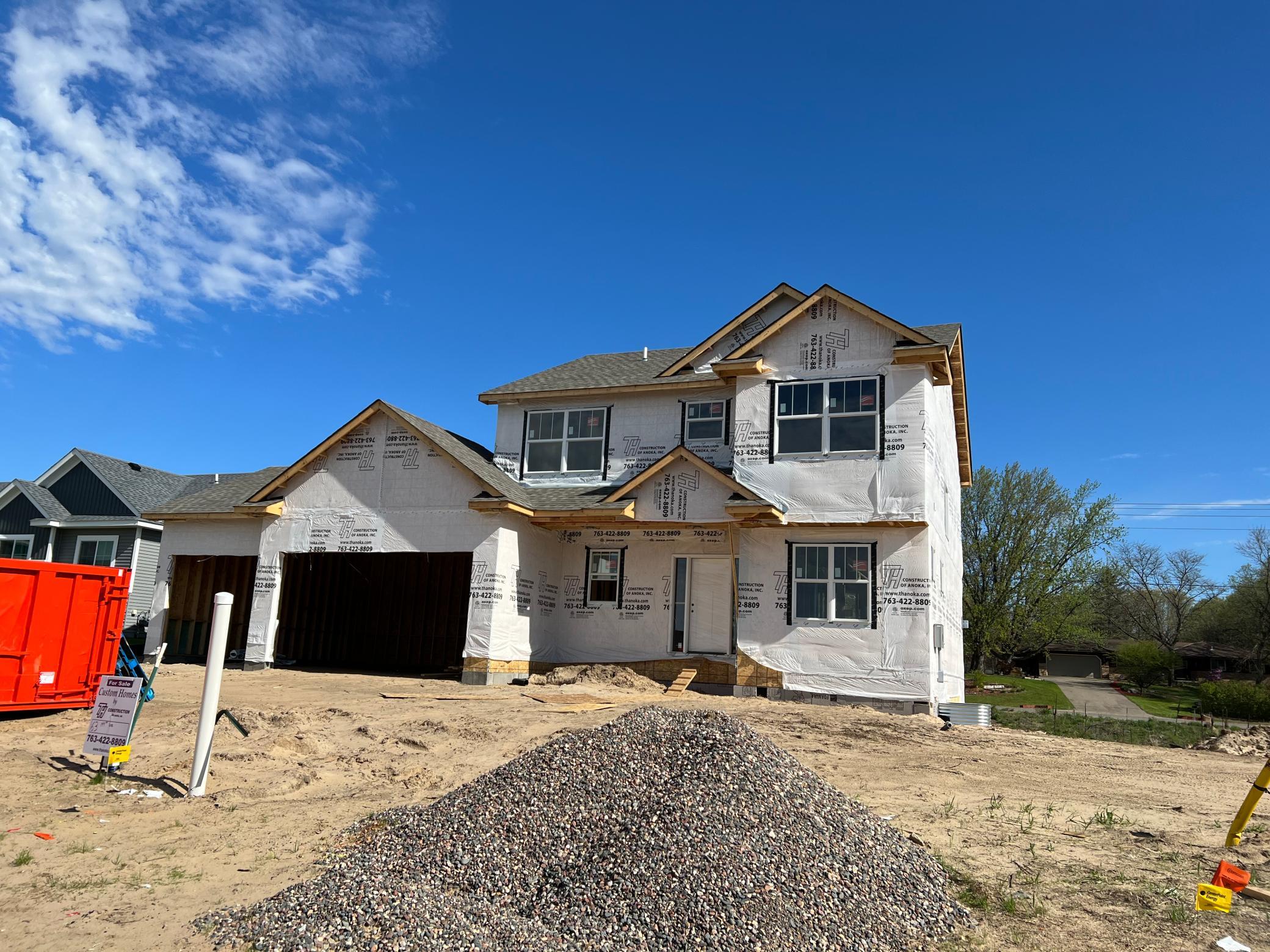63 144TH LANE
63 144th Lane, Andover, 55304, MN
-
Price: $584,900
-
Status type: For Sale
-
City: Andover
-
Neighborhood: Catchers Creek East
Bedrooms: 4
Property Size :2344
-
Listing Agent: NST17994,NST87046
-
Property type : Single Family Residence
-
Zip code: 55304
-
Street: 63 144th Lane
-
Street: 63 144th Lane
Bathrooms: 3
Year: 2022
Listing Brokerage: RE/MAX Results
FEATURES
- Range
- Refrigerator
- Microwave
- Exhaust Fan
- Dishwasher
- Gas Water Heater
DETAILS
The Northbrook, a new open concept plan featuring our QUALITY craftsmanship and INSPIRING interior design! GORGEOUS gourmet kitchen; HUGE quartz island, TONS of custom enameled cabinetry, double ovens, and WALK-IN pantry. Spacious dining area with oversized windows. LIGHT & BRIGHT great room with stone fireplace PLUS office/flex room, powder room and convenient MUDROOM! Four large bedrooms and laundry up! Owners’ bath features walk-in tile shower, raised dual vanity, private water closet area and linen cabinet. BIGGER 32x26 3 car garage; walls insulated and sheetrocked. Andover school district; Anoka-Hennepin ISD 11. Home will be completed and ready to move in by July 29th, 2022
INTERIOR
Bedrooms: 4
Fin ft² / Living Area: 2344 ft²
Below Ground Living: N/A
Bathrooms: 3
Above Ground Living: 2344ft²
-
Basement Details: Concrete, Walkout, Full,
Appliances Included:
-
- Range
- Refrigerator
- Microwave
- Exhaust Fan
- Dishwasher
- Gas Water Heater
EXTERIOR
Air Conditioning: Central Air
Garage Spaces: 3
Construction Materials: N/A
Foundation Size: 1156ft²
Unit Amenities:
-
Heating System:
-
- Forced Air
ROOMS
| Main | Size | ft² |
|---|---|---|
| Living Room | 17x16 | 289 ft² |
| Dining Room | 12x8 | 144 ft² |
| Kitchen | 17x14 | 289 ft² |
| Flex Room | 12x11 | 144 ft² |
| Mud Room | 9x7 | 81 ft² |
| Upper | Size | ft² |
|---|---|---|
| Bedroom 1 | 17x14 | 289 ft² |
| Bedroom 2 | 12x11 | 144 ft² |
| Bedroom 3 | 11x11 | 121 ft² |
| Bedroom 4 | 11x10 | 121 ft² |
| Laundry | 7x6 | 49 ft² |
LOT
Acres: N/A
Lot Size Dim.: 80x150
Longitude: 45.233
Latitude: -93.2672
Zoning: Residential-Single Family
FINANCIAL & TAXES
Tax year: 2022
Tax annual amount: $100
MISCELLANEOUS
Fuel System: N/A
Sewer System: City Sewer/Connected
Water System: City Water/Connected
ADITIONAL INFORMATION
MLS#: NST6175905
Listing Brokerage: RE/MAX Results






