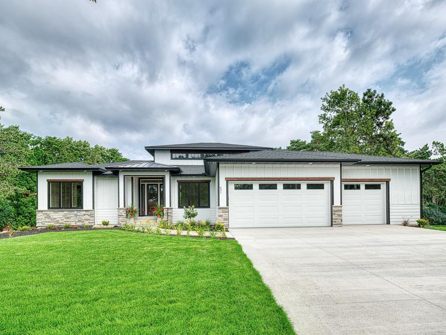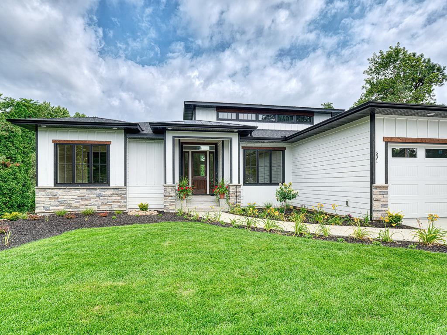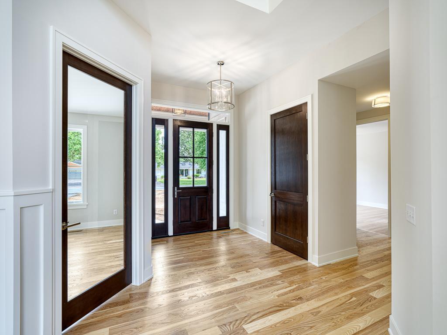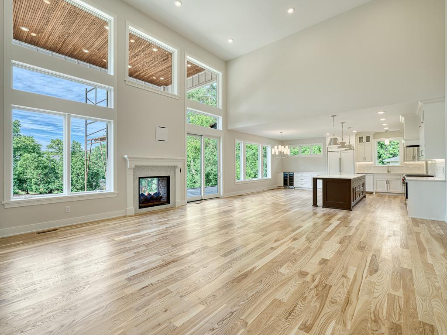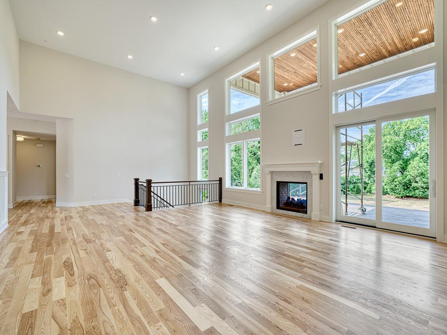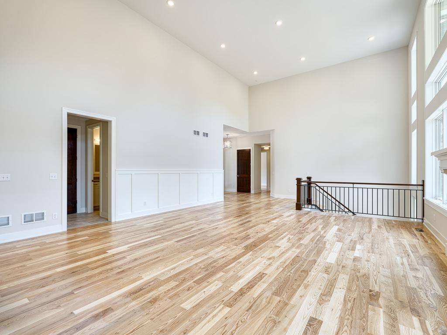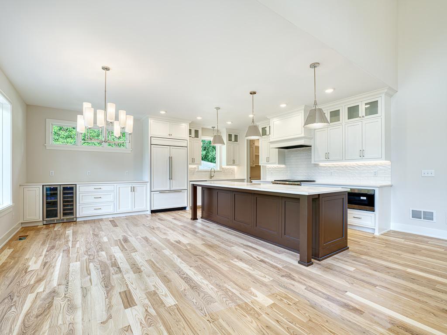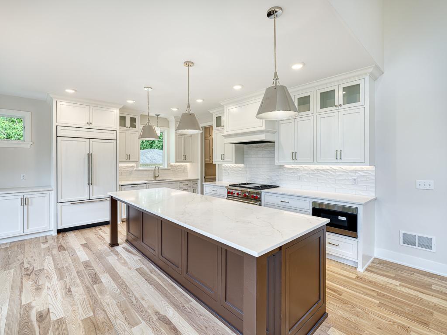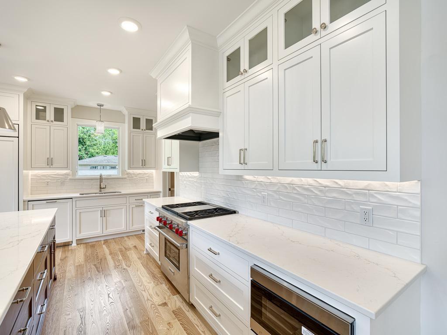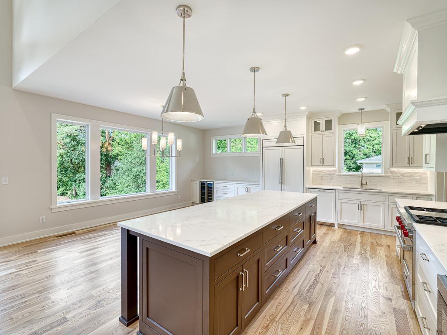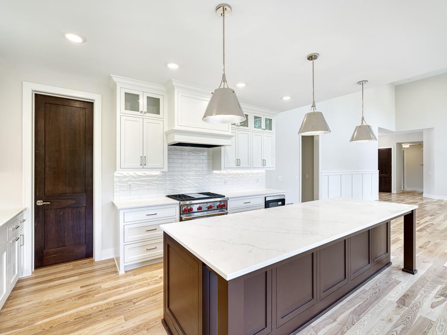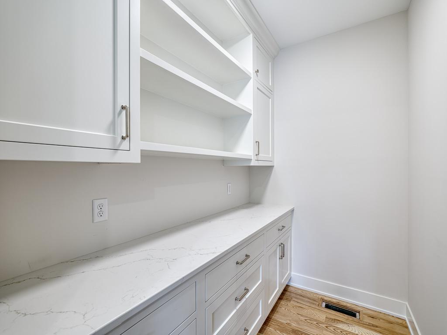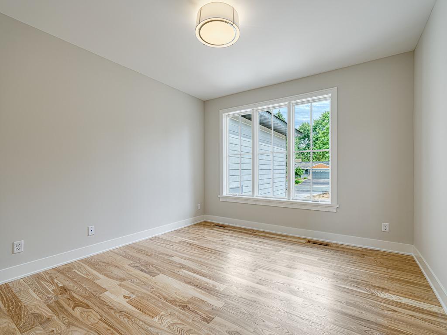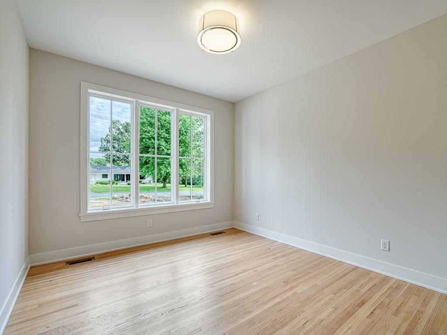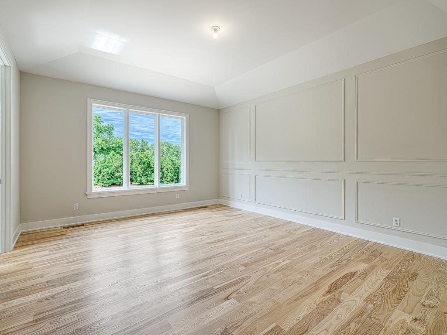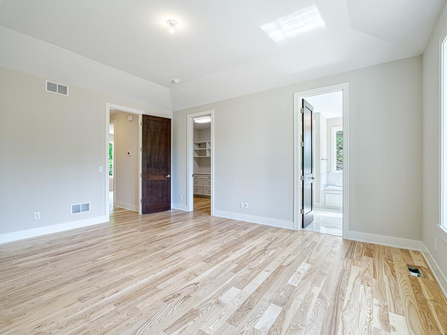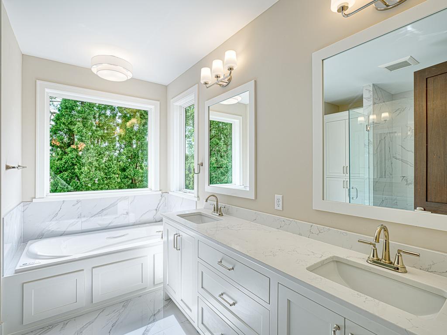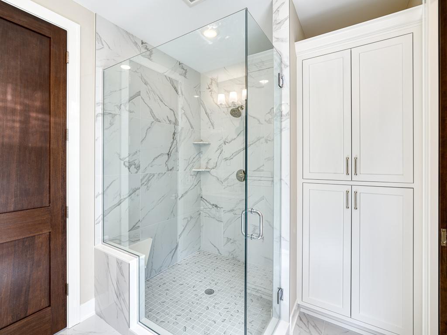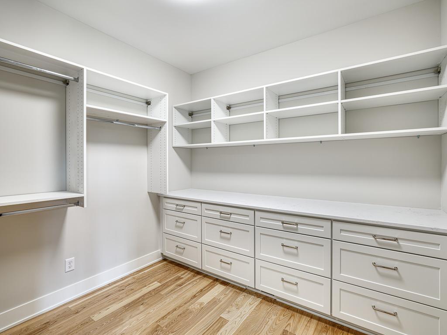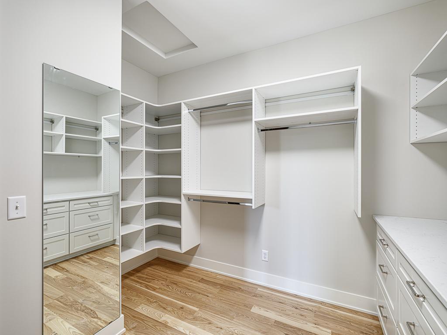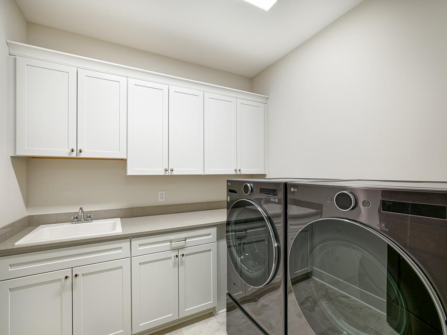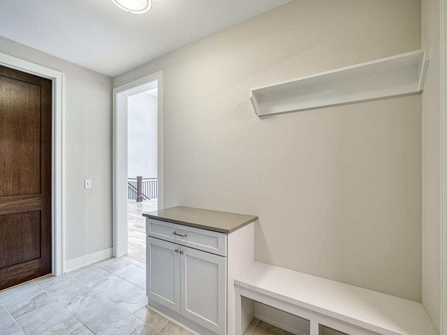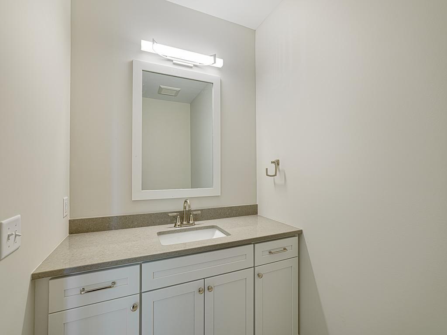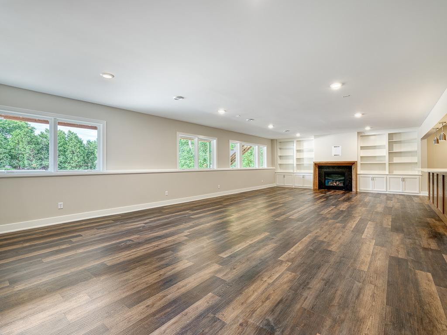631 CALLAHAN PLACE
631 Callahan Place, Saint Paul (Mendota Heights), 55118, MN
-
Price: $2,150,000
-
Status type: For Sale
-
Neighborhood: Willow Spring Add
Bedrooms: 4
Property Size :4300
-
Listing Agent: NST26022,NST52154
-
Property type : Single Family Residence
-
Zip code: 55118
-
Street: 631 Callahan Place
-
Street: 631 Callahan Place
Bathrooms: 4
Year: 2024
Listing Brokerage: RE/MAX Results
FEATURES
- Range
- Refrigerator
- Washer
- Dryer
- Microwave
- Exhaust Fan
- Dishwasher
- Cooktop
- Humidifier
- Air-To-Air Exchanger
- Gas Water Heater
DETAILS
Exceptional 2024 custom-built single-family home just completed and ready for immediate occupancy in highly desirable Mendota Heights! The home is gorgeous and situated on over a half-acre park like yard! The main floor boasts an open floor plan with beamed ceilings, beautiful hardwood floors, gorgeous white kitchen with walk in pantry, owner’s suite with spa-like owners’ bath, office, second bedroom with full bath, mud room with built in cabinetry and a large laundry room. The lower level is open and expansive with in-floor heating, huge family room with fireplace & built in cabinets, fabulous wet bar, two additional bedrooms, additional full bathroom and a huge storage room! Don’t miss your opportunity to own this exceptional home as it is sure to sell quickly in this market!
INTERIOR
Bedrooms: 4
Fin ft² / Living Area: 4300 ft²
Below Ground Living: 1959ft²
Bathrooms: 4
Above Ground Living: 2341ft²
-
Basement Details: Daylight/Lookout Windows, Drainage System, 8 ft+ Pour, Egress Window(s), Finished, Sump Pump,
Appliances Included:
-
- Range
- Refrigerator
- Washer
- Dryer
- Microwave
- Exhaust Fan
- Dishwasher
- Cooktop
- Humidifier
- Air-To-Air Exchanger
- Gas Water Heater
EXTERIOR
Air Conditioning: Central Air
Garage Spaces: 3
Construction Materials: N/A
Foundation Size: 2341ft²
Unit Amenities:
-
- Patio
- Kitchen Window
- Deck
- Porch
- Natural Woodwork
- Hardwood Floors
- Ceiling Fan(s)
- Walk-In Closet
- Vaulted Ceiling(s)
- Local Area Network
- Washer/Dryer Hookup
- In-Ground Sprinkler
- Exercise Room
- Kitchen Center Island
- Wet Bar
- Tile Floors
- Main Floor Primary Bedroom
Heating System:
-
- Forced Air
- Radiant Floor
- Boiler
- Fireplace(s)
ROOMS
| Main | Size | ft² |
|---|---|---|
| Great Room | 29 x 21 | 841 ft² |
| Kitchen | 18 x 21 | 324 ft² |
| Bedroom 1 | 15 x 16 | 225 ft² |
| Bedroom 2 | 12 x 12 | 144 ft² |
| Office | 14 x 12 | 196 ft² |
| Laundry | 8 x 9 | 64 ft² |
| Deck | 38 x 14 | 1444 ft² |
| Lower | Size | ft² |
|---|---|---|
| Bedroom 3 | 12 x 12 | 144 ft² |
| Bedroom 4 | 14 x 10 | 196 ft² |
| Recreation Room | 40 x 21 | 1600 ft² |
| Bar/Wet Bar Room | 21 x 10 | 441 ft² |
| Office | 13 x 11 | 169 ft² |
| Laundry | 13 x 5 | 169 ft² |
| Storage | 30 x 9 | 900 ft² |
LOT
Acres: N/A
Lot Size Dim.: 221x103x207x135
Longitude: 44.8899
Latitude: -93.1132
Zoning: Residential-Single Family
FINANCIAL & TAXES
Tax year: 2024
Tax annual amount: $5,530
MISCELLANEOUS
Fuel System: N/A
Sewer System: City Sewer/Connected
Water System: City Water/Connected
ADITIONAL INFORMATION
MLS#: NST7610966
Listing Brokerage: RE/MAX Results

ID: 3073617
Published: June 21, 2024
Last Update: June 21, 2024
Views: 61


