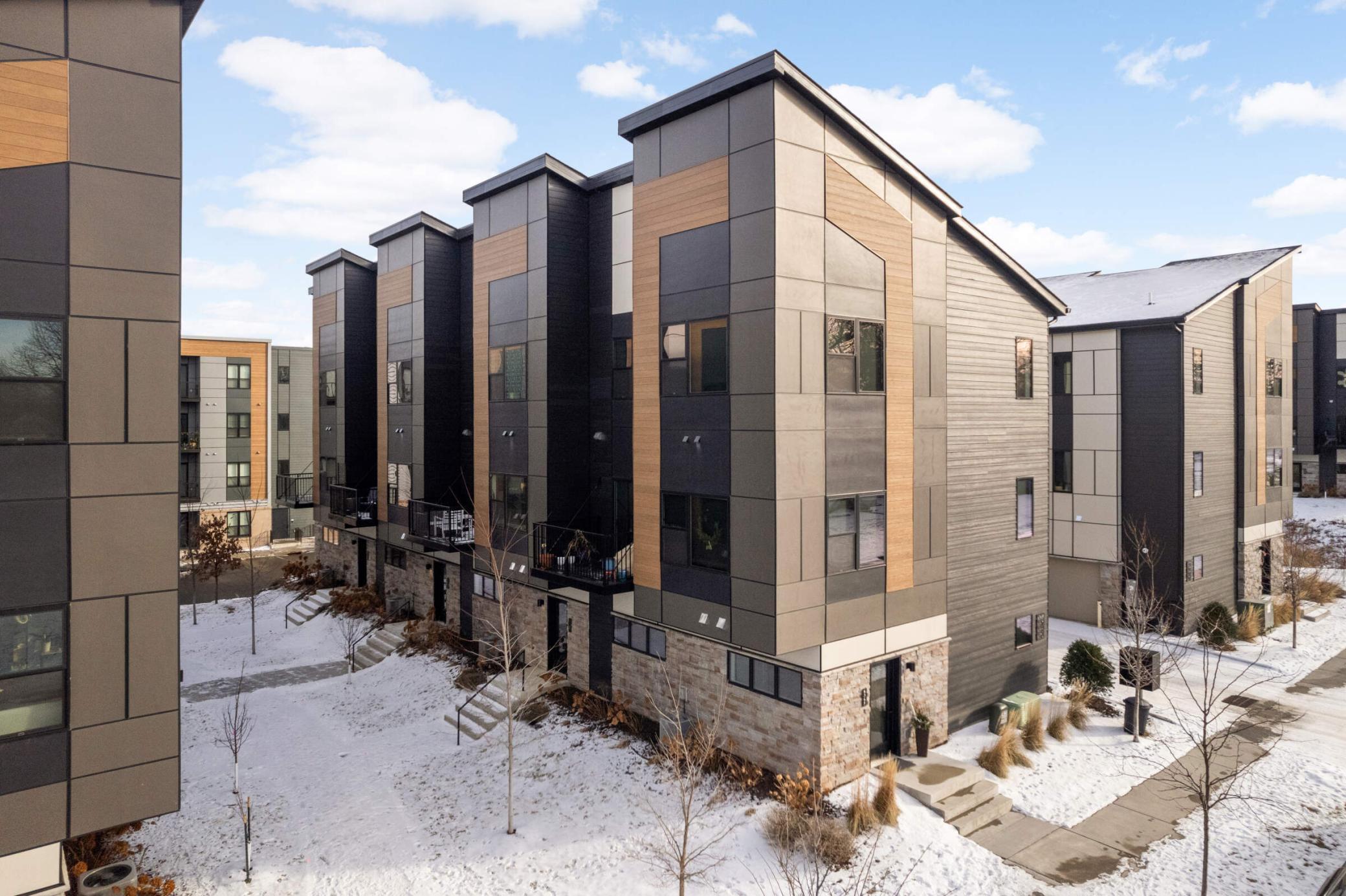6369 16TH AVENUE
6369 16th Avenue, Richfield, 55423, MN
-
Property type : Townhouse Side x Side
-
Zip code: 55423
-
Street: 6369 16th Avenue
-
Street: 6369 16th Avenue
Bathrooms: 3
Year: 2022
Listing Brokerage: Edina Realty, Inc.
FEATURES
- Range
- Refrigerator
- Washer
- Dryer
- Microwave
- Exhaust Fan
- Dishwasher
- Disposal
- Air-To-Air Exchanger
- Electric Water Heater
- Stainless Steel Appliances
DETAILS
Welcome to this stunning, like-new townhome in the highly desirable RF64 development. Built in 2022, step inside and experience an open-concept design filled with luxurious upgrades, stylish finishes, and expansive living spaces. You’re met by the bright and inviting living room that seamlessly flows into the gourmet kitchen featuring two-toned quartz countertops, a striking mosaic slate backsplash, stainless steel appliances, and an oversized center island—perfect for both cooking and entertaining. Enjoy meals in the sunlit dining area, or step onto your private balcony to sip morning coffee in peace. The maintenance-free balcony deck includes a metal privacy screen and a built-in gas line, effortlessly allowing for outdoor grilling. Upstairs, the spacious owner’s suite offers a walk-in closet and a beautifully appointed 3/4 ensuite bathroom. Two additional bedrooms provide flexibility—whether as bedrooms, a home office, or a creative space. The two bedrooms are split by a full bathroom with quartz vanity and modern finishes. Switching gears, the oversized 2.5-car garage is 29' deep, offers incredible storage, and is equipped with a NEMA 14-50 220V outlet, ideal for electric vehicle charging. Beyond your front door, enjoy direct access to walking paths, bike trails, and green spaces. With Taft Park, shopping, dining, and entertainment just steps away—plus the airport & MOA only minutes from your door—this is low-maintenance, pet-friendly living at its finest in Richfield’s reimagined RF64 community. Welcome home!
INTERIOR
Bedrooms: 3
Fin ft² / Living Area: 1562 ft²
Below Ground Living: N/A
Bathrooms: 3
Above Ground Living: 1562ft²
-
Basement Details: None,
Appliances Included:
-
- Range
- Refrigerator
- Washer
- Dryer
- Microwave
- Exhaust Fan
- Dishwasher
- Disposal
- Air-To-Air Exchanger
- Electric Water Heater
- Stainless Steel Appliances
EXTERIOR
Air Conditioning: Central Air
Garage Spaces: 3
Construction Materials: N/A
Foundation Size: 750ft²
Unit Amenities:
-
- Deck
- Ceiling Fan(s)
- Walk-In Closet
- Washer/Dryer Hookup
- Indoor Sprinklers
- Paneled Doors
- Cable
- Kitchen Center Island
- Primary Bedroom Walk-In Closet
Heating System:
-
- Forced Air
ROOMS
| Main | Size | ft² |
|---|---|---|
| Living Room | 17x14 | 289 ft² |
| Kitchen | 15x14 | 225 ft² |
| Dining Room | 13x12 | 169 ft² |
| Deck | 8x8 | 64 ft² |
| Lower | Size | ft² |
|---|---|---|
| Foyer | 9x7 | 81 ft² |
| Upper | Size | ft² |
|---|---|---|
| Bedroom 1 | 12 x 12 | 144 ft² |
| Bedroom 2 | 12 x 10 | 144 ft² |
| Bedroom 3 | 11x10 | 121 ft² |
LOT
Acres: N/A
Lot Size Dim.: 25x53
Longitude: 44.8872
Latitude: -93.2513
Zoning: Residential-Multi-Family,Residential-Single Family
FINANCIAL & TAXES
Tax year: 2024
Tax annual amount: $6,256
MISCELLANEOUS
Fuel System: N/A
Sewer System: City Sewer/Connected
Water System: City Water/Connected
ADITIONAL INFORMATION
MLS#: NST7730923
Listing Brokerage: Edina Realty, Inc.

ID: 3536107
Published: April 21, 2025
Last Update: April 21, 2025
Views: 5






