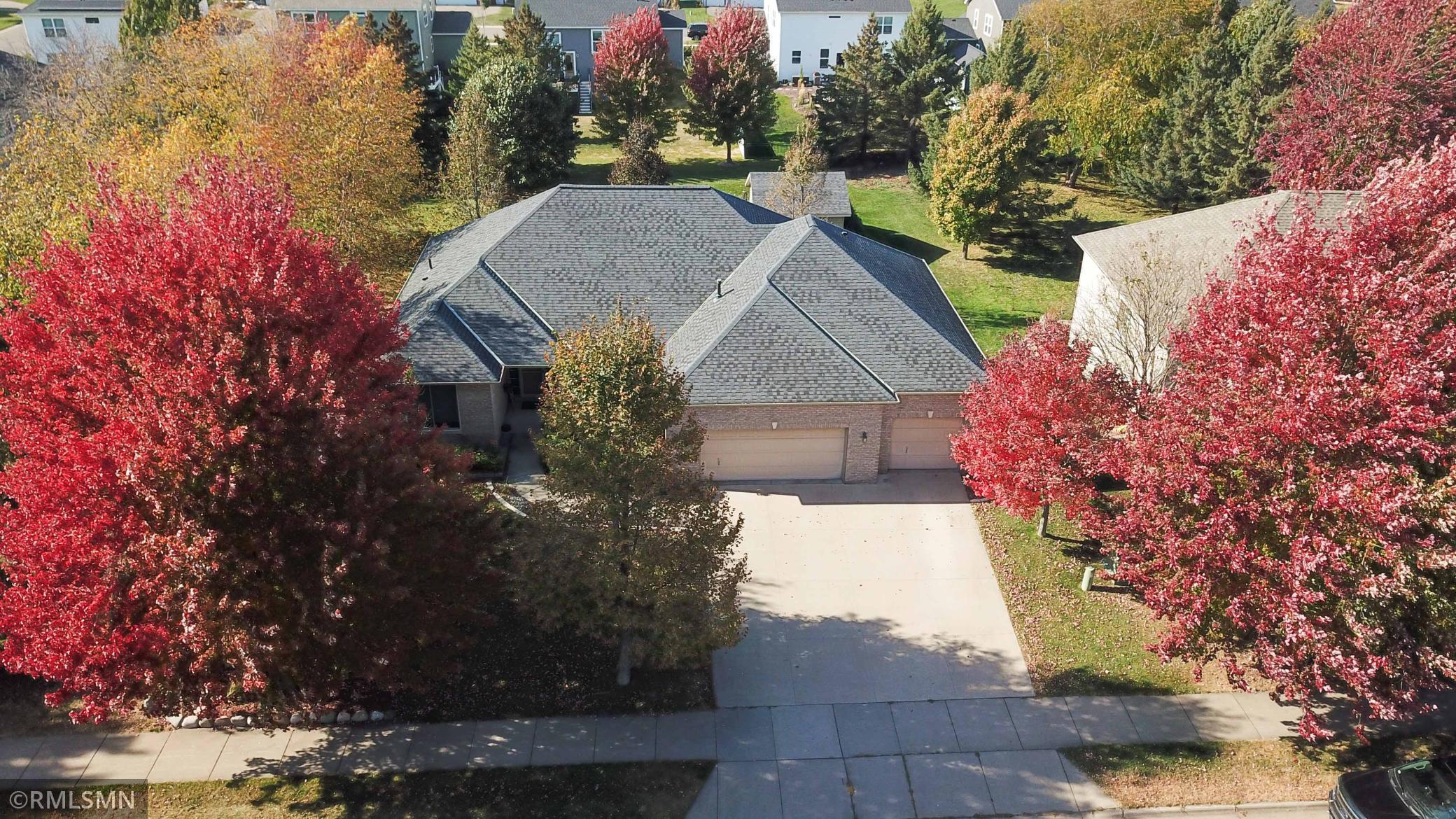6380 HIGHLAND HILLS BOULEVARD
6380 Highland Hills Boulevard, Cottage Grove, 55016, MN
-
Price: $597,777
-
Status type: For Sale
-
City: Cottage Grove
-
Neighborhood: Highland Hills
Bedrooms: 4
Property Size :3036
-
Listing Agent: NST16765,NST54600
-
Property type : Single Family Residence
-
Zip code: 55016
-
Street: 6380 Highland Hills Boulevard
-
Street: 6380 Highland Hills Boulevard
Bathrooms: 3
Year: 2004
Listing Brokerage: Keller Williams Premier Realty
FEATURES
- Range
- Refrigerator
- Dishwasher
- Gas Water Heater
DETAILS
Experience Comfort, Craftsmanship & Convenience in This Custom-Built Gem Welcome to this meticulously crafted custom home, built in 2004, where thoughtful design meets everyday functionality. Offering nearly 2,000 square feet on the main level, this residence boasts timeless curb appeal with a full brick front, beautifully manicured mature landscaping, and a concrete driveway leading to an oversized, heated 4-car attached garage — plus an additional detached garage for all your toys or storage needs. Step inside to an open, airy living space highlighted by vaulted ceilings, gleaming hardwood floors, and a flood of natural light. The heart of the home is the stunning custom kitchen, designed with extensive cabinetry for effortless organization and entertaining. Main-floor laundry adds convenience, while the luxurious master suite features a skylight-lit bathroom with a large double vanity and a custom ceramic walk-in shower. Downstairs, the huge finished lower level is built for both relaxation and entertainment. Enjoy a cozy night by the gas fireplace in the rec room, host gatherings at the built-in bar, or prepare snacks in the fully equipped kitchenette. A dedicated office space with custom built-in cabinetry makes working from home both practical and polished. Every inch of this home is designed to blend comfort, style, and functionality — inside and out. It’s more than a house — it’s the lifestyle you’ve been waiting for.
INTERIOR
Bedrooms: 4
Fin ft² / Living Area: 3036 ft²
Below Ground Living: 1100ft²
Bathrooms: 3
Above Ground Living: 1936ft²
-
Basement Details: Block, Daylight/Lookout Windows, Drain Tiled, Egress Window(s), Finished, Full,
Appliances Included:
-
- Range
- Refrigerator
- Dishwasher
- Gas Water Heater
EXTERIOR
Air Conditioning: Central Air
Garage Spaces: 5
Construction Materials: N/A
Foundation Size: 1936ft²
Unit Amenities:
-
- Deck
- Ceiling Fan(s)
- Walk-In Closet
- Vaulted Ceiling(s)
- Washer/Dryer Hookup
- Paneled Doors
- Main Floor Primary Bedroom
- Primary Bedroom Walk-In Closet
Heating System:
-
- Forced Air
ROOMS
| Main | Size | ft² |
|---|---|---|
| Living Room | 19x14 | 361 ft² |
| Dining Room | 12x10 | 144 ft² |
| Kitchen | 13x10 | 169 ft² |
| Bedroom 1 | 16x14 | 256 ft² |
| Bedroom 2 | 14x11 | 196 ft² |
| Bedroom 3 | 15x11 | 225 ft² |
| Lower | Size | ft² |
|---|---|---|
| Family Room | 27 x 19 | 729 ft² |
| Bedroom 4 | 13 x 12 | 169 ft² |
| Bar/Wet Bar Room | 15 x 13 | 225 ft² |
| Office | 19 x 10 | 361 ft² |
| Hobby Room | 11 x 11 | 121 ft² |
LOT
Acres: N/A
Lot Size Dim.: 88x202x94x199
Longitude: 44.8565
Latitude: -92.9741
Zoning: Residential-Single Family
FINANCIAL & TAXES
Tax year: 2025
Tax annual amount: $6,660
MISCELLANEOUS
Fuel System: N/A
Sewer System: City Sewer/Connected
Water System: City Water/Connected
ADITIONAL INFORMATION
MLS#: NST7717951
Listing Brokerage: Keller Williams Premier Realty

ID: 3524650
Published: April 11, 2025
Last Update: April 11, 2025
Views: 2






