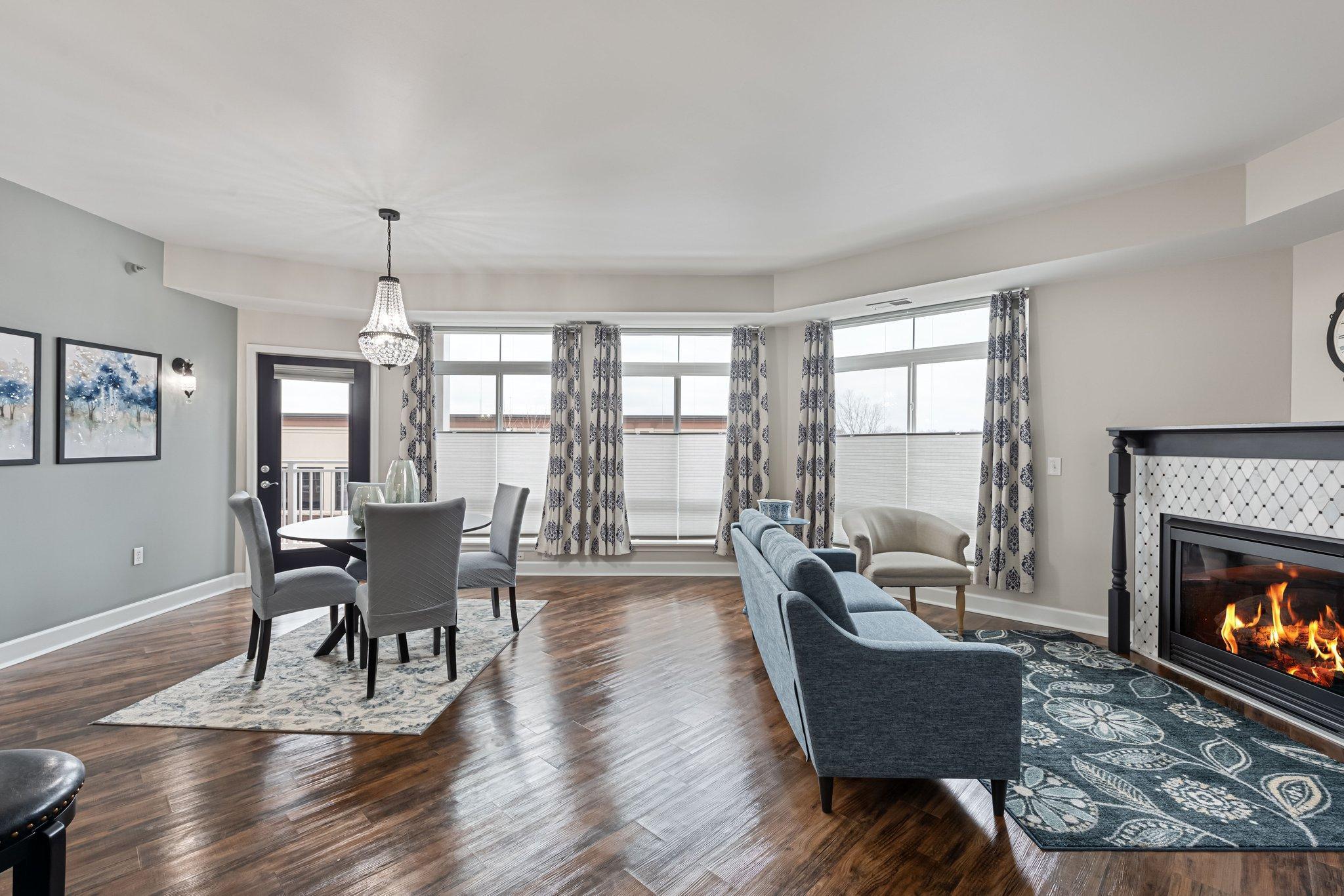649 OLD HIGHWAY 8
649 Old Highway 8 , New Brighton, 55112, MN
-
Price: $294,900
-
Status type: For Sale
-
City: New Brighton
-
Neighborhood: Cic 652 Main St Village
Bedrooms: 2
Property Size :1202
-
Listing Agent: NST25783,NST48867
-
Property type : High Rise
-
Zip code: 55112
-
Street: 649 Old Highway 8
-
Street: 649 Old Highway 8
Bathrooms: 2
Year: 2002
Listing Brokerage: Renters Warehouse
FEATURES
- Range
- Refrigerator
- Washer
- Dryer
- Microwave
- Dishwasher
- Disposal
- Gas Water Heater
DETAILS
Trying to capture the beauty and quality of this exceptional condo is impossible. No stairs! It must be viewed in person to appreciate all the care, upgrades and detail in this meticulous property! Please note the floorplan....not a typical condo!! The option is there to purchase with all the furnishings & decor! This floorplan is ideal with two separate bedroom suites on either side of the living area. Great for guests, roommates, kids or.....snoring!! Step into the open living and dining room with a full wall of floor to ceiling windows that flood the entire area with south facing sunlight. A balcony is located right off the dining area. Custom tile on the fireplace matches the backsplash tile in the kitchen. Subtle and soothing colors throughout. Elegant custom cabinetry with marble counters, stainless appliances, under counter lighting, beautiful built-in pantry/hutch, breakfast bar with marble top, even small "cubbies" for towels or baskets. Bathrooms feature high-end tile...even inlaid tile that looks like a runner. The laundry room features high-end washer and dryer, cabinetry and a sink. EZ freeway access to Mpls and St. Paul! Within walking distance of library, community center, 3 restaurants, Bars, liquor store, post office, hair salon, barber shop, dentist, police, fire department, church, park, auto repair, coffee shop, gas stations and storage units Underground heated parking!
INTERIOR
Bedrooms: 2
Fin ft² / Living Area: 1202 ft²
Below Ground Living: N/A
Bathrooms: 2
Above Ground Living: 1202ft²
-
Basement Details: None,
Appliances Included:
-
- Range
- Refrigerator
- Washer
- Dryer
- Microwave
- Dishwasher
- Disposal
- Gas Water Heater
EXTERIOR
Air Conditioning: Central Air
Garage Spaces: 1
Construction Materials: N/A
Foundation Size: 1202ft²
Unit Amenities:
-
- Patio
- Deck
- Hardwood Floors
- Washer/Dryer Hookup
- Security System
- In-Ground Sprinkler
- Exercise Room
- Indoor Sprinklers
- Sauna
- Cable
- Kitchen Center Island
- City View
- Tile Floors
- Main Floor Primary Bedroom
- Primary Bedroom Walk-In Closet
Heating System:
-
- Forced Air
- Fireplace(s)
ROOMS
| Main | Size | ft² |
|---|---|---|
| Living Room | 12x18 | 144 ft² |
| Dining Room | 11x11 | 121 ft² |
| Kitchen | 9x10 | 81 ft² |
| Bedroom 1 | 11x12 | 121 ft² |
| Bedroom 2 | 11x12 | 121 ft² |
| Laundry | 6x7 | 36 ft² |
| Deck | 5x12 | 25 ft² |
LOT
Acres: N/A
Lot Size Dim.: Common
Longitude: 45.0596
Latitude: -93.1942
Zoning: Residential-Single Family
FINANCIAL & TAXES
Tax year: 2024
Tax annual amount: $3,052
MISCELLANEOUS
Fuel System: N/A
Sewer System: City Sewer/Connected
Water System: City Water/Connected
ADITIONAL INFORMATION
MLS#: NST7692705
Listing Brokerage: Renters Warehouse

ID: 3539668
Published: January 22, 2025
Last Update: January 22, 2025
Views: 1






