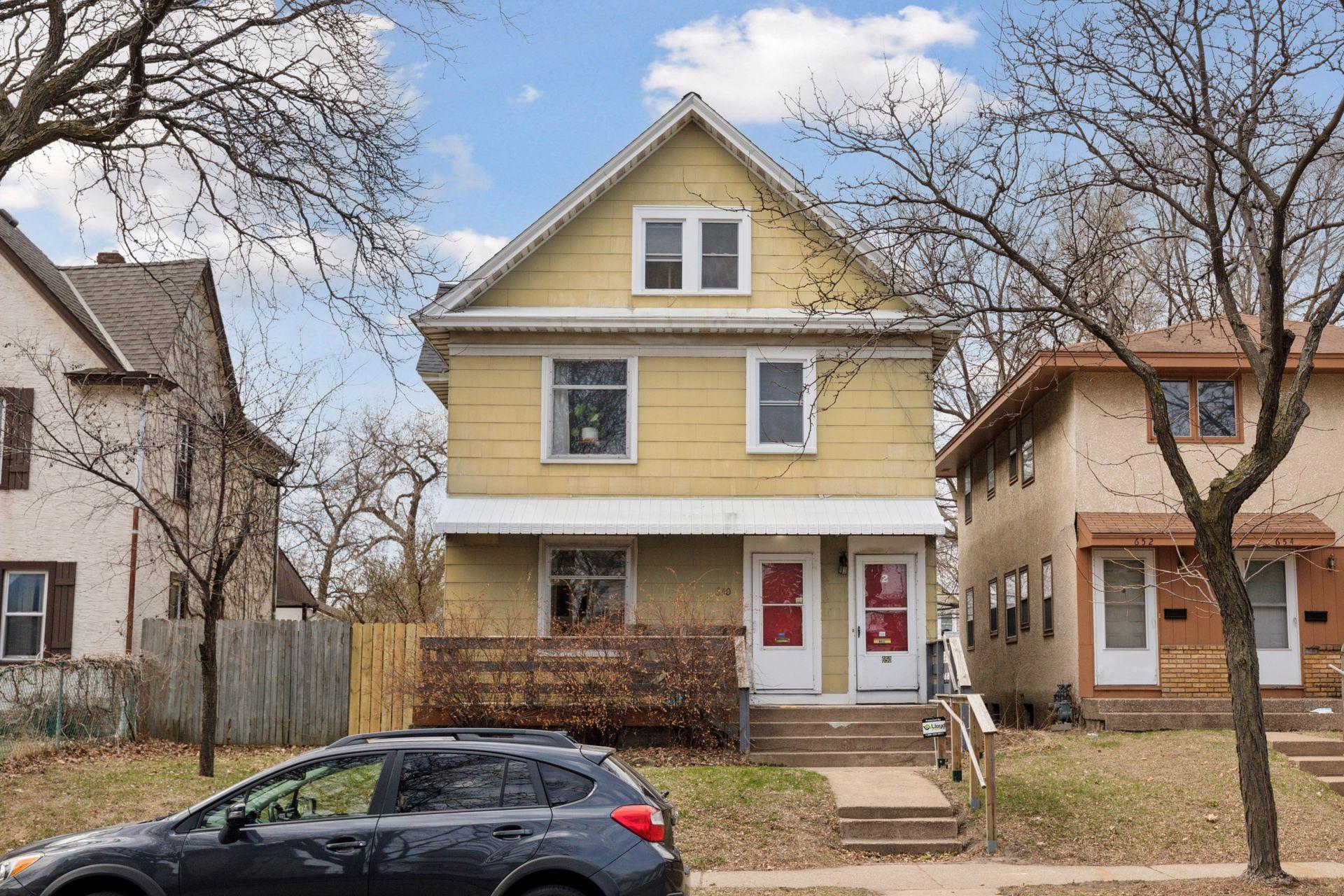650 PIERCE STREET
650 Pierce Street, Minneapolis, 55413, MN
-
Price: $425,000
-
Status type: For Sale
-
City: Minneapolis
-
Neighborhood: Beltrami
Bedrooms: 0
Property Size :2425
-
Listing Agent: NST19361,NST65948
-
Property type : Duplex Up and Down
-
Zip code: 55413
-
Street: 650 Pierce Street
-
Street: 650 Pierce Street
Bathrooms: N/A
Year: 1905
Listing Brokerage: RE/MAX Results
DETAILS
Gorgeous refinished Hardwood floors, with fresh contemporary paint. Updated main level bath (subway tile shower) new vanity. New counters, cabinets and sink in main level kitchen. The property offers an owner occupant the ability to use one of the two upper levels (there is a separate entry to the third level) and rent the other or could also use the whole space (both 2nd and 3rd level) and still get income from the main level. Fenced backyard. Separate gas and electricity (tenants pay). Large insulated garage with tall ceilings. Views of downtown skyline from the upper unit. Walk to the U of M campus.
INTERIOR
Bedrooms: N/A
Fin ft² / Living Area: 2425 ft²
Below Ground Living: N/A
Bathrooms: N/A
Above Ground Living: 2425ft²
-
Basement Details: Block,
Appliances Included:
-
EXTERIOR
Air Conditioning: N/A
Garage Spaces: 2
Construction Materials: N/A
Foundation Size: 938ft²
Unit Amenities:
-
Heating System:
-
- Forced Air
- Gravity
LOT
Acres: N/A
Lot Size Dim.: 40x124
Longitude: 44.9965
Latitude: -93.2413
Zoning: Residential-Multi-Family
FINANCIAL & TAXES
Tax year: 2024
Tax annual amount: $6,223
MISCELLANEOUS
Fuel System: N/A
Sewer System: City Sewer - In Street
Water System: City Water/Connected
ADITIONAL INFORMATION
MLS#: NST7732905
Listing Brokerage: RE/MAX Results

ID: 3545877
Published: April 24, 2025
Last Update: April 24, 2025
Views: 6






