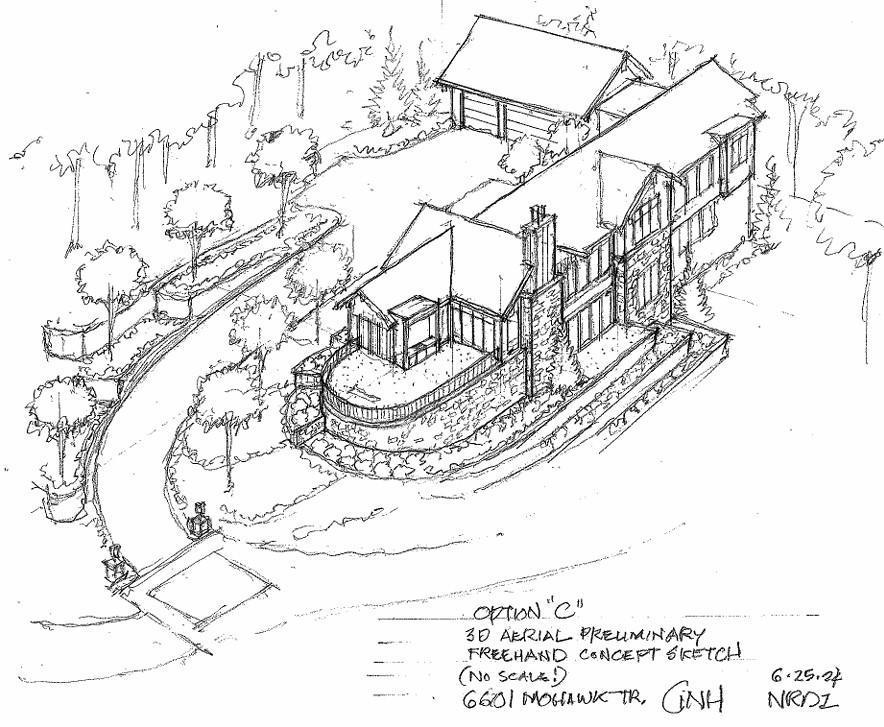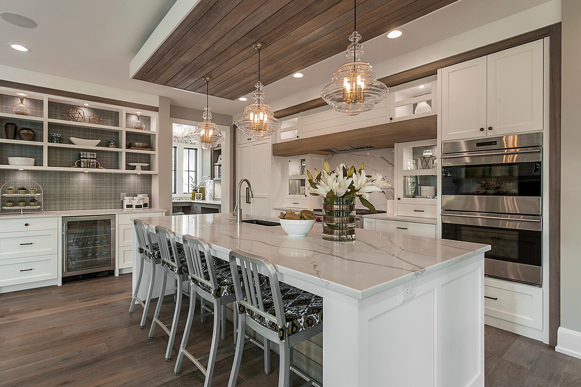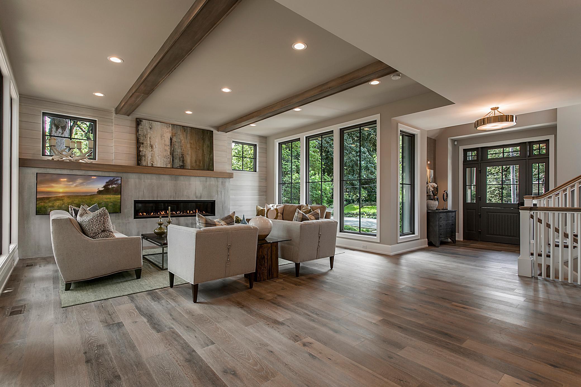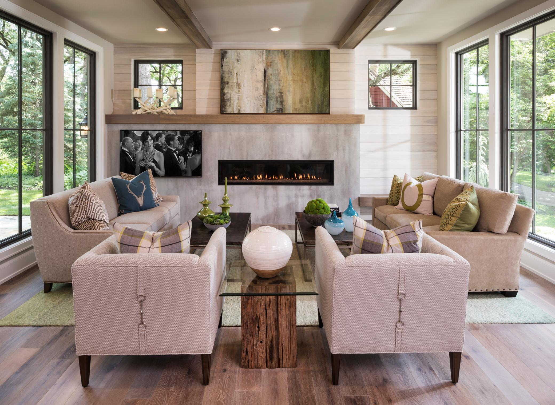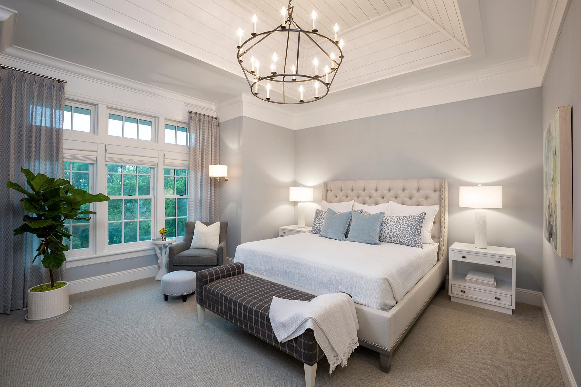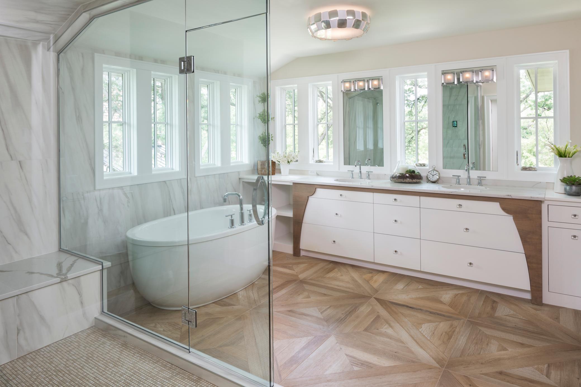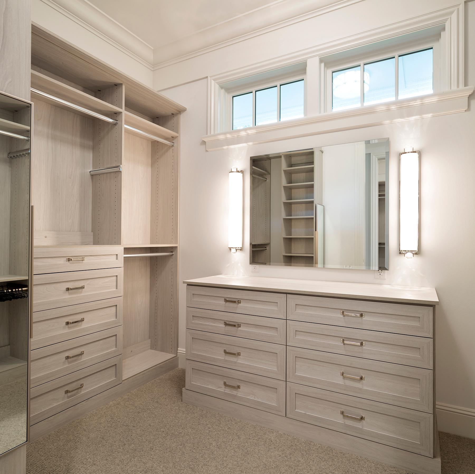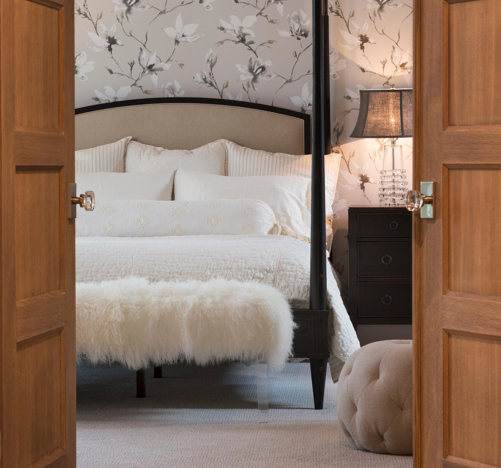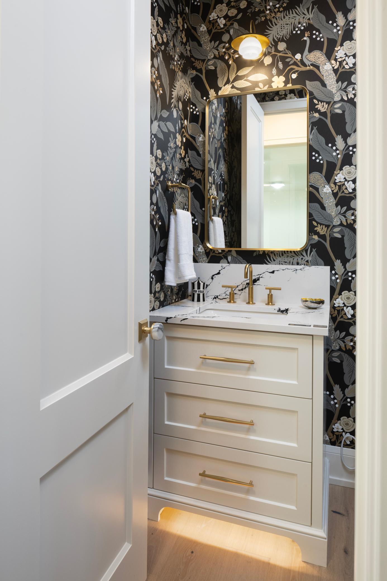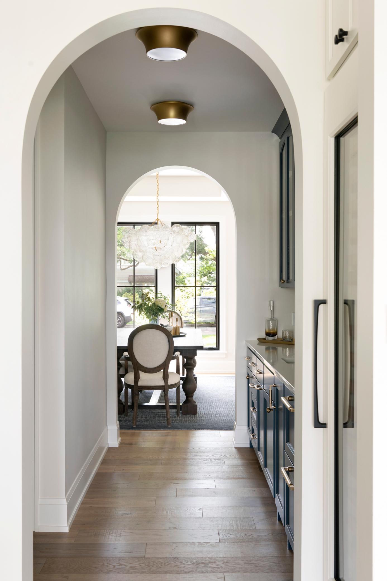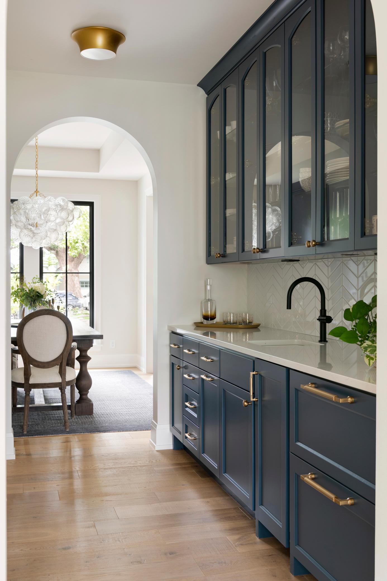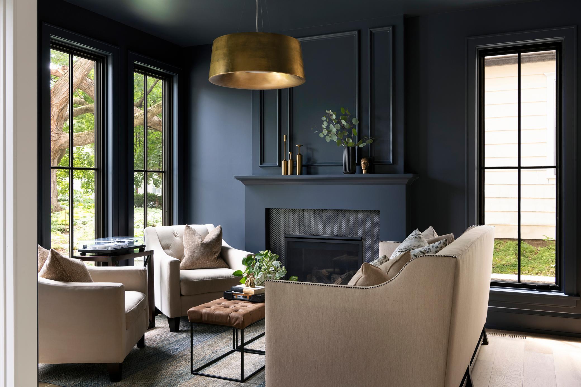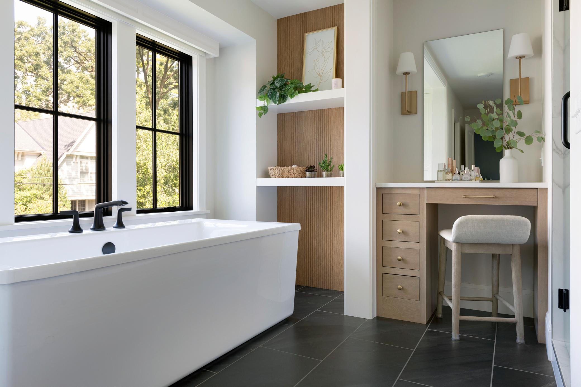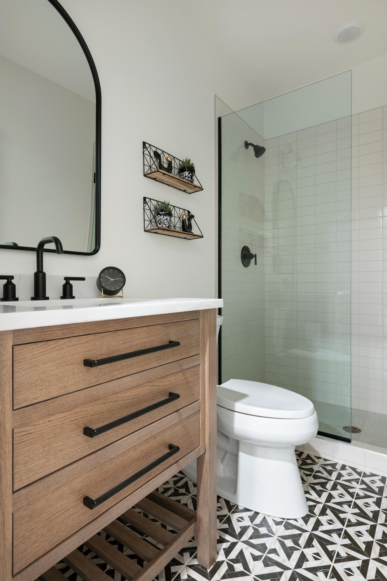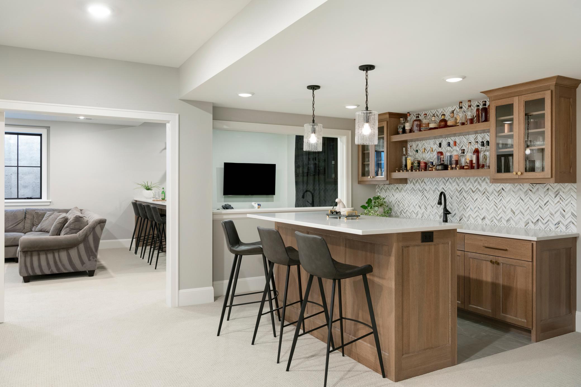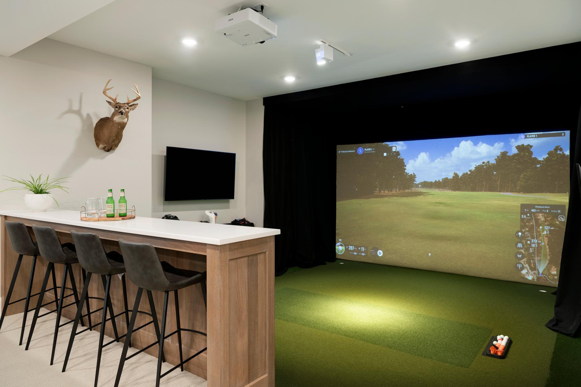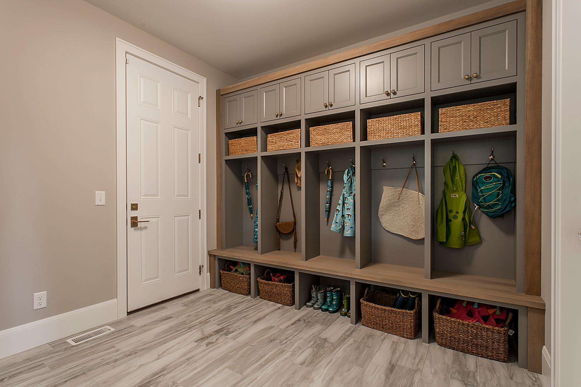66 MOHAWK TRAIL
66 Mohawk Trail , Edina, 55439, MN
-
Property type : Single Family Residence
-
Zip code: 55439
-
Street: 66 Mohawk Trail
-
Street: 66 Mohawk Trail
Bathrooms: 4
Year: 2025
Listing Brokerage: Edina Realty, Inc.
FEATURES
- Range
- Refrigerator
- Washer
- Microwave
- Exhaust Fan
- Dishwasher
- Water Softener Owned
- Disposal
DETAILS
Stunning new construction main level living home on one acre wooded site in the Indian Hills neighborhood of Edina. High quality construction from Great neighborhood Homes features main floor primary suite for easy living. Open main floor plain with custom gourmet kitchen. Huge dining area with spectacular wooded views. Vaulted great room with fireplace flows to elevated outdoor terrace. 2nd main floor bedroom suite/office. Three car garage. Lower level features two more bedrooms/exercise room. TV/rec room with walk out views. Golf simulator/home theatre. Tons of storage. Open to plan and design changes.
INTERIOR
Bedrooms: 3
Fin ft² / Living Area: 4274 ft²
Below Ground Living: 1922ft²
Bathrooms: 4
Above Ground Living: 2352ft²
-
Basement Details: 8 ft+ Pour, Walkout,
Appliances Included:
-
- Range
- Refrigerator
- Washer
- Microwave
- Exhaust Fan
- Dishwasher
- Water Softener Owned
- Disposal
EXTERIOR
Air Conditioning: Central Air
Garage Spaces: 3
Construction Materials: N/A
Foundation Size: 2352ft²
Unit Amenities:
-
Heating System:
-
- Forced Air
ROOMS
| Main | Size | ft² |
|---|---|---|
| Kitchen | 18x12 | 324 ft² |
| Dining Room | 10x16 | 100 ft² |
| Living Room | 19x16 | 361 ft² |
| Bedroom 1 | 14x16 | 196 ft² |
| Bedroom 2 | 12x12 | 144 ft² |
| Laundry | 7x9 | 49 ft² |
| Mud Room | 5x11 | 25 ft² |
| Foyer | 8x9 | 64 ft² |
| Lower | Size | ft² |
|---|---|---|
| Bedroom 3 | 14x12 | 196 ft² |
| Exercise Room | 11x17 | 121 ft² |
| Amusement Room | 28x25 | 784 ft² |
| Media Room | 14x17 | 196 ft² |
LOT
Acres: N/A
Lot Size Dim.: 184x213x184x216
Longitude: 44.8821
Latitude: -93.392
Zoning: Residential-Single Family
FINANCIAL & TAXES
Tax year: 2023
Tax annual amount: $10,940
MISCELLANEOUS
Fuel System: N/A
Sewer System: City Sewer/Connected
Water System: City Water/Connected
ADITIONAL INFORMATION
MLS#: NST7638588
Listing Brokerage: Edina Realty, Inc.

ID: 3314237
Published: August 21, 2024
Last Update: August 21, 2024
Views: 67


