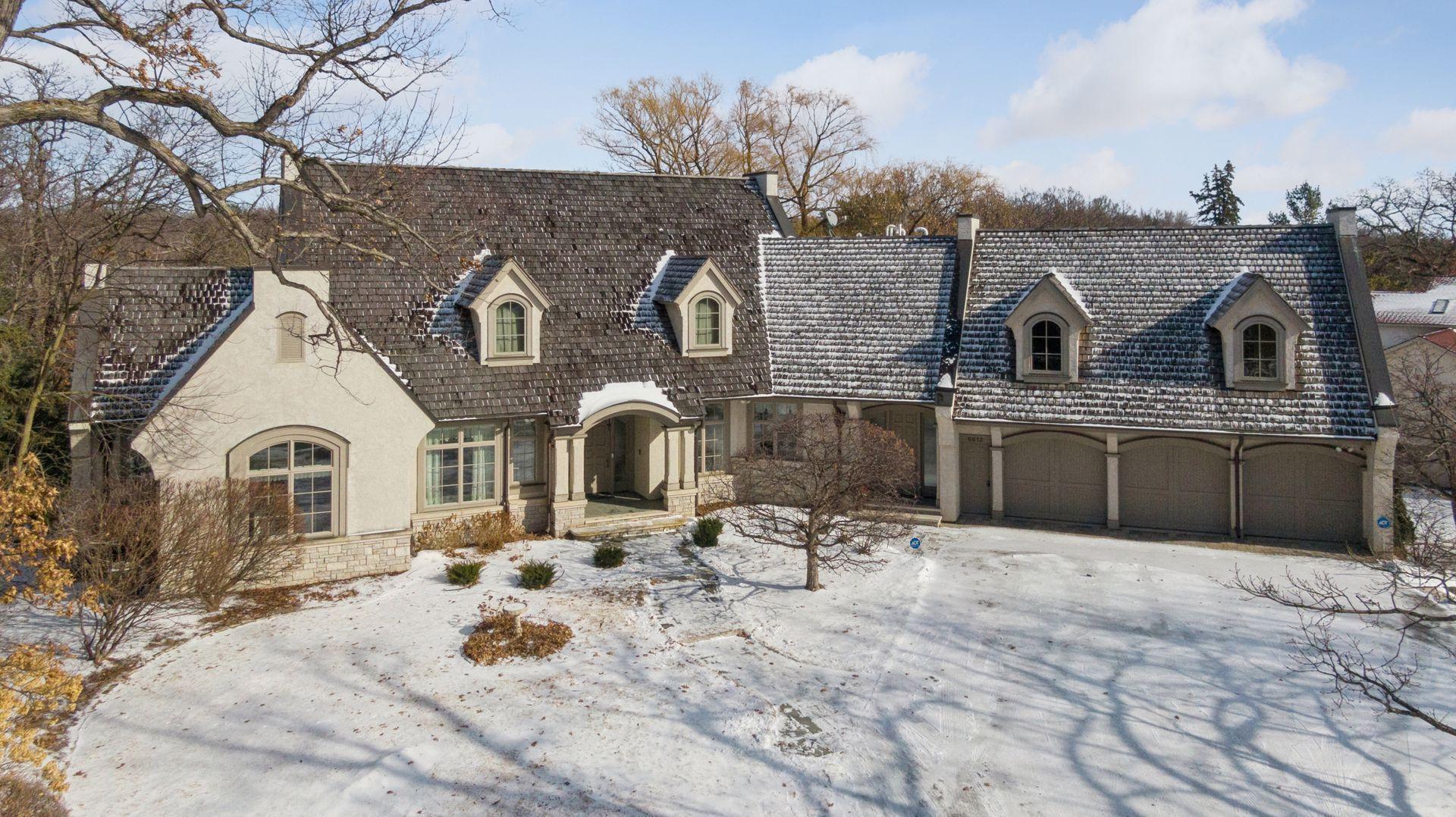6612 PARKWOOD ROAD
6612 Parkwood Road, Edina, 55436, MN
-
Price: $2,395,000
-
Status type: For Sale
-
City: Edina
-
Neighborhood: Parkwood Knolls 02nd Add
Bedrooms: 4
Property Size :7055
-
Listing Agent: NST16645,NST50965
-
Property type : Single Family Residence
-
Zip code: 55436
-
Street: 6612 Parkwood Road
-
Street: 6612 Parkwood Road
Bathrooms: 6
Year: 2004
Listing Brokerage: Coldwell Banker Burnet
FEATURES
- Range
- Refrigerator
- Washer
- Dryer
- Microwave
- Exhaust Fan
- Dishwasher
- Water Softener Owned
- Disposal
- Cooktop
- Wall Oven
- Gas Water Heater
- Double Oven
DETAILS
Enjoy main floor living at its finest in this spectacular, high quality build in Parkwood Knolls by renowned, five time Builder of the Year, John Kraemer and Sons. The home has a casual elegance with comfortable family spaces, coffered ceilings, dramatic vaults and amazing views from almost every room. The primary wing has a spacious bedroom with well designed walk in closet, full bath with steam shower and separate tub, and a second bedroom that works perfectly as a private office. The heart of the home is the kitchen and great room that flows beautifully to the pondside deck for outdoor dining and lounging. Above the heated three car garage is a 667 square foot bonus room offering endless potential... in home office, exercise room, craft/play room or more. The walk out lower level with heated floors throughout provides extensive entertaining spaces with it's charming kitchenette, billiard and game space, media/family room with stunning built-ins and fireplace. There are two generous bedroom suites and a flex room that initially served as an in home office but could be a dreamy golf simulator room or home gym. The heated lower garage has a double door but could easily house 3 cars. Don't miss this unique opportunity to live in such a well built home in a prime location like this!
INTERIOR
Bedrooms: 4
Fin ft² / Living Area: 7055 ft²
Below Ground Living: 2908ft²
Bathrooms: 6
Above Ground Living: 4147ft²
-
Basement Details: Drain Tiled, Finished, Full, Concrete, Sump Pump, Walkout,
Appliances Included:
-
- Range
- Refrigerator
- Washer
- Dryer
- Microwave
- Exhaust Fan
- Dishwasher
- Water Softener Owned
- Disposal
- Cooktop
- Wall Oven
- Gas Water Heater
- Double Oven
EXTERIOR
Air Conditioning: Central Air
Garage Spaces: 5
Construction Materials: N/A
Foundation Size: 3479ft²
Unit Amenities:
-
- Kitchen Window
- Natural Woodwork
- Hardwood Floors
- Kitchen Center Island
- Main Floor Primary Bedroom
Heating System:
-
- Forced Air
- Radiant Floor
ROOMS
| Main | Size | ft² |
|---|---|---|
| Living Room | 19x15 | 361 ft² |
| Dining Room | 17x13 | 289 ft² |
| Kitchen | 20x17 | 400 ft² |
| Informal Dining Room | 15x11 | 225 ft² |
| Family Room | 18x17 | 324 ft² |
| Bedroom 1 | 19x15 | 361 ft² |
| Bedroom 2 | 17x13 | 289 ft² |
| Deck | 28x13 | 784 ft² |
| Lower | Size | ft² |
|---|---|---|
| Bedroom 3 | 16x14 | 256 ft² |
| Bedroom 4 | 16x14 | 256 ft² |
| Family Room | 18x17 | 324 ft² |
| Bar/Wet Bar Room | 11x9 | 121 ft² |
| Flex Room | 33x15 | 1089 ft² |
| Billiard | 17x13 | 289 ft² |
| Upper | Size | ft² |
|---|---|---|
| Bonus Room | 32x16 | 1024 ft² |
LOT
Acres: N/A
Lot Size Dim.: 180x260x130x173
Longitude: 44.9034
Latitude: -93.3941
Zoning: Residential-Single Family
FINANCIAL & TAXES
Tax year: 2024
Tax annual amount: $29,637
MISCELLANEOUS
Fuel System: N/A
Sewer System: City Sewer/Connected
Water System: City Water/Connected
ADITIONAL INFORMATION
MLS#: NST7680567
Listing Brokerage: Coldwell Banker Burnet

ID: 3537018
Published: February 07, 2025
Last Update: February 07, 2025
Views: 6






