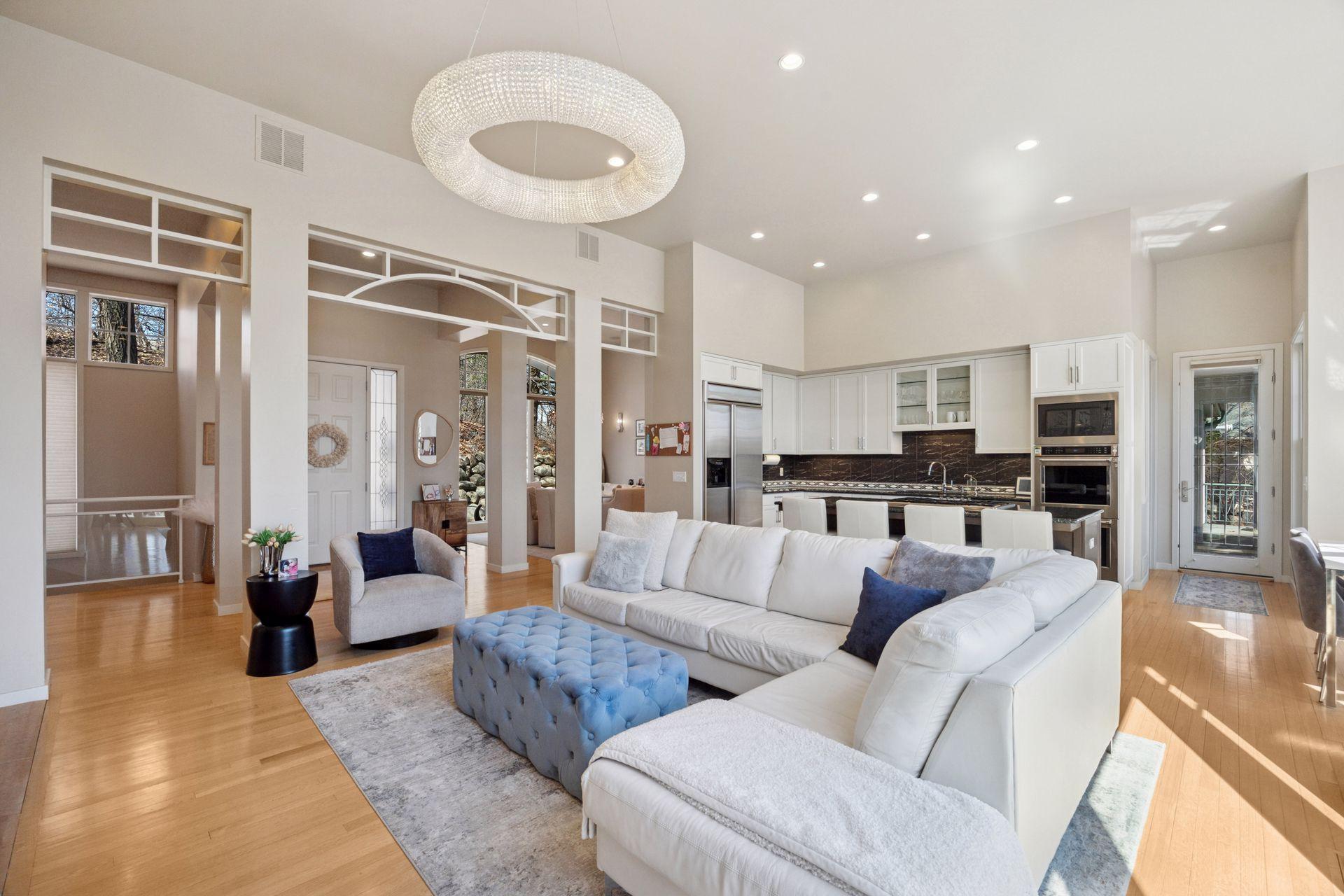6617 MOHAWK TRAIL
6617 Mohawk Trail, Minneapolis (Edina), 55439, MN
-
Price: $1,399,000
-
Status type: For Sale
-
City: Minneapolis (Edina)
-
Neighborhood: Ratelle Hill Add
Bedrooms: 4
Property Size :4865
-
Listing Agent: NST16638,NST74236
-
Property type : Single Family Residence
-
Zip code: 55439
-
Street: 6617 Mohawk Trail
-
Street: 6617 Mohawk Trail
Bathrooms: 5
Year: 1999
Listing Brokerage: Coldwell Banker Burnet
FEATURES
- Refrigerator
- Washer
- Dryer
- Microwave
- Exhaust Fan
- Dishwasher
- Water Softener Owned
- Disposal
- Cooktop
- Wall Oven
- Humidifier
- Air-To-Air Exchanger
- Electronic Air Filter
- Double Oven
- Stainless Steel Appliances
DETAILS
Private tree top oasis! Premier Indian Hills setting, newer custom design/build in 2000. Private enclave with 4 homes. 4 bedroom and 5 bathrooms, wide open light and bright spaces, huge workout/play space, in home theater room, fabulous deck and hot tub for entertaining, oversized 3 car heated and insulated garage, 2 main floor ensuite bedrooms, basement wet bar and panoramic tree top views. This is a must see, hurry before it is gone!
INTERIOR
Bedrooms: 4
Fin ft² / Living Area: 4865 ft²
Below Ground Living: 2681ft²
Bathrooms: 5
Above Ground Living: 2184ft²
-
Basement Details: Daylight/Lookout Windows, Drain Tiled, Egress Window(s), Finished, Full, Storage Space, Sump Pump, Tile Shower, Walkout,
Appliances Included:
-
- Refrigerator
- Washer
- Dryer
- Microwave
- Exhaust Fan
- Dishwasher
- Water Softener Owned
- Disposal
- Cooktop
- Wall Oven
- Humidifier
- Air-To-Air Exchanger
- Electronic Air Filter
- Double Oven
- Stainless Steel Appliances
EXTERIOR
Air Conditioning: Central Air
Garage Spaces: 3
Construction Materials: N/A
Foundation Size: 3028ft²
Unit Amenities:
-
- Patio
- Kitchen Window
- Deck
- Natural Woodwork
- Hardwood Floors
- Walk-In Closet
- Vaulted Ceiling(s)
- Washer/Dryer Hookup
- In-Ground Sprinkler
- Exercise Room
- Hot Tub
- Paneled Doors
- Kitchen Center Island
- Wet Bar
- Tile Floors
- Main Floor Primary Bedroom
- Primary Bedroom Walk-In Closet
Heating System:
-
- Forced Air
ROOMS
| Main | Size | ft² |
|---|---|---|
| Living Room | 16x17 | 256 ft² |
| Dining Room | 13x16 | 169 ft² |
| Kitchen | 9x13 | 81 ft² |
| Informal Dining Room | 11x9 | 121 ft² |
| Bedroom 1 | 25x15 | 625 ft² |
| Bedroom 2 | 12x14 | 144 ft² |
| Screened Porch | 10x11 | 100 ft² |
| Deck | 17x9 | 289 ft² |
| Foyer | 9x10 | 81 ft² |
| Lower | Size | ft² |
|---|---|---|
| Bedroom 3 | 14x13 | 196 ft² |
| Bedroom 4 | 17x13 | 289 ft² |
| Media Room | 17x16 | 289 ft² |
| Recreation Room | 31x22 | 961 ft² |
| Family Room | 18x27 | 324 ft² |
LOT
Acres: N/A
Lot Size Dim.: Irregular
Longitude: 44.8812
Latitude: -93.3902
Zoning: Residential-Single Family
FINANCIAL & TAXES
Tax year: 2024
Tax annual amount: $18,265
MISCELLANEOUS
Fuel System: N/A
Sewer System: City Sewer/Connected
Water System: City Water/Connected
ADITIONAL INFORMATION
MLS#: NST7717308
Listing Brokerage: Coldwell Banker Burnet

ID: 3525668
Published: March 27, 2025
Last Update: March 27, 2025
Views: 5






