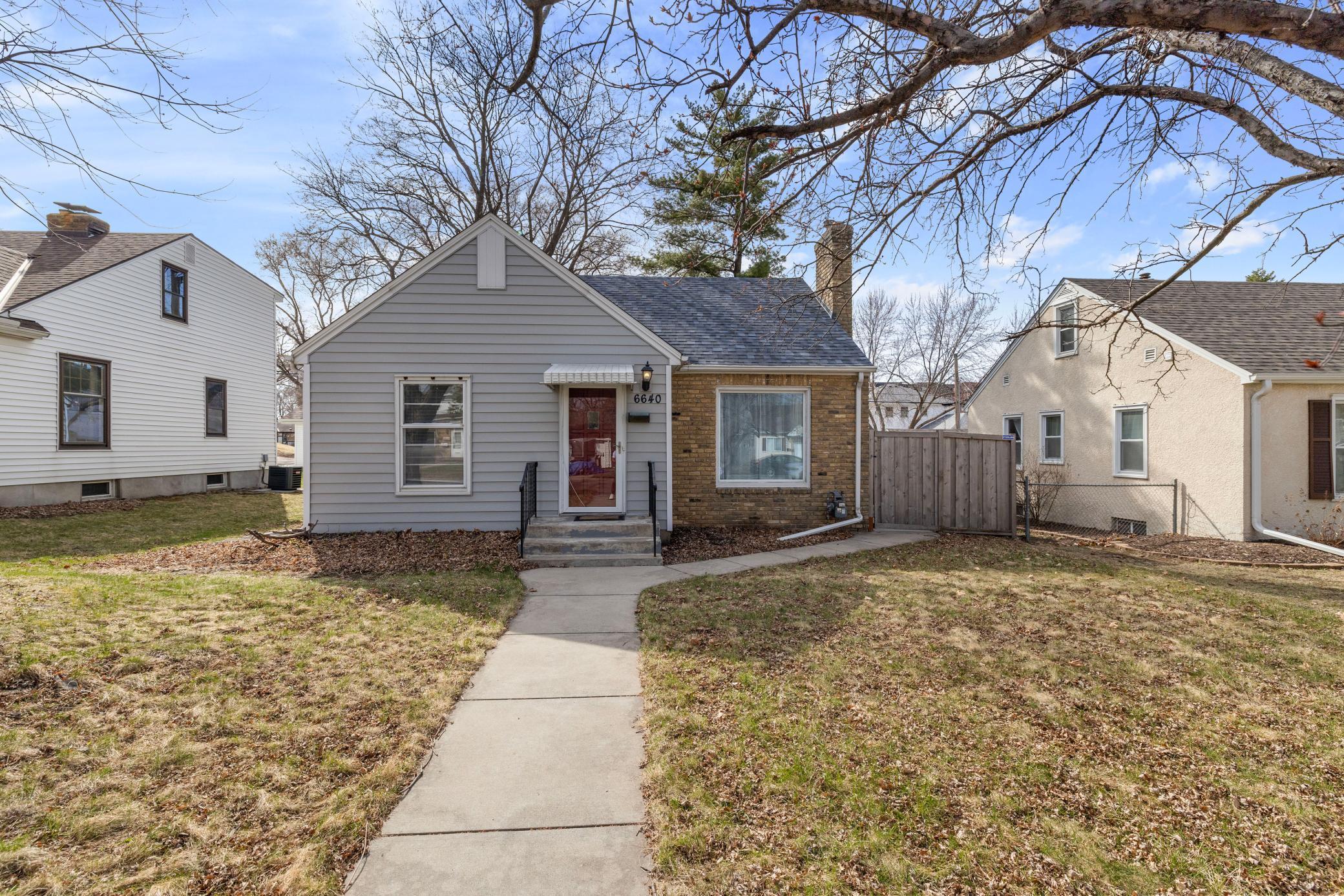6640 VINCENT AVENUE
6640 Vincent Avenue, Minneapolis (Richfield), 55423, MN
-
Price: $399,900
-
Status type: For Sale
-
City: Minneapolis (Richfield)
-
Neighborhood: Tingdale Bros Lincoln Hills
Bedrooms: 3
Property Size :1952
-
Listing Agent: NST19604,NST103069
-
Property type : Single Family Residence
-
Zip code: 55423
-
Street: 6640 Vincent Avenue
-
Street: 6640 Vincent Avenue
Bathrooms: 2
Year: 1947
Listing Brokerage: RE/MAX Advantage Plus
FEATURES
- Range
- Refrigerator
- Washer
- Dryer
- Microwave
- Dishwasher
- Water Softener Owned
- Gas Water Heater
DETAILS
Welcome home to 6640 Vincent Avenue South! Located in the northwest corner of Richfield, this home is within walking distance to Southdale, the Galleria, Lifetime Fitness, Fairview Southdale Medical Center, and restaurants galore. This home has one of the largest walk-through kitchens around, with tons of counter and cabinet space. This home also features two full baths above grade, one on the main level and a huge private primary full bath upstairs. Recent updates include: New siding, new roof, garage siding, new patio, new water heater, new washer, and a newer 6' full cedar privacy fence in the backyard. Perfect for entertaining inside and out! Don't miss out on this rare opportunity!
INTERIOR
Bedrooms: 3
Fin ft² / Living Area: 1952 ft²
Below Ground Living: 628ft²
Bathrooms: 2
Above Ground Living: 1324ft²
-
Basement Details: Finished, Full,
Appliances Included:
-
- Range
- Refrigerator
- Washer
- Dryer
- Microwave
- Dishwasher
- Water Softener Owned
- Gas Water Heater
EXTERIOR
Air Conditioning: Central Air
Garage Spaces: 1
Construction Materials: N/A
Foundation Size: 904ft²
Unit Amenities:
-
- Patio
- Kitchen Window
- Hardwood Floors
- Paneled Doors
- Tile Floors
Heating System:
-
- Forced Air
ROOMS
| Main | Size | ft² |
|---|---|---|
| Living Room | 17x12 | 289 ft² |
| Dining Room | 10x8 | 100 ft² |
| Kitchen | 14x10 | 196 ft² |
| Bedroom 1 | 12x10 | 144 ft² |
| Bedroom 2 | 11x10 | 121 ft² |
| Upper | Size | ft² |
|---|---|---|
| Bedroom 3 | 16x16 | 256 ft² |
| Basement | Size | ft² |
|---|---|---|
| Recreation Room | 16x12 | 256 ft² |
| Recreation Room | 15x14 | 225 ft² |
LOT
Acres: N/A
Lot Size Dim.: 50x127
Longitude: 44.882
Latitude: -93.3166
Zoning: Residential-Single Family
FINANCIAL & TAXES
Tax year: 2024
Tax annual amount: $5,844
MISCELLANEOUS
Fuel System: N/A
Sewer System: City Sewer/Connected
Water System: City Water/Connected
ADITIONAL INFORMATION
MLS#: NST7725550
Listing Brokerage: RE/MAX Advantage Plus

ID: 3539298
Published: April 23, 2025
Last Update: April 23, 2025
Views: 4






