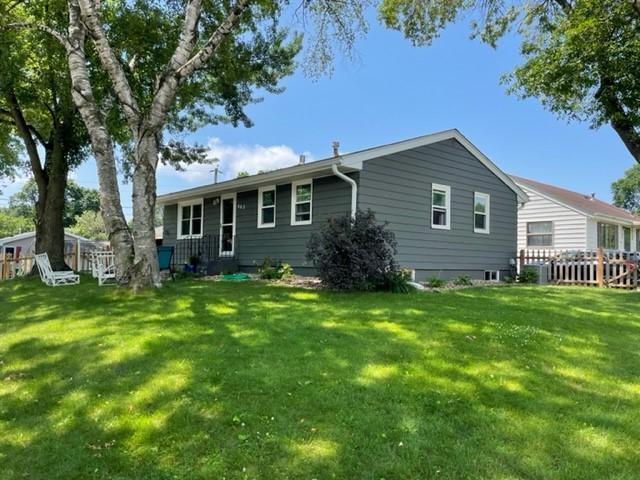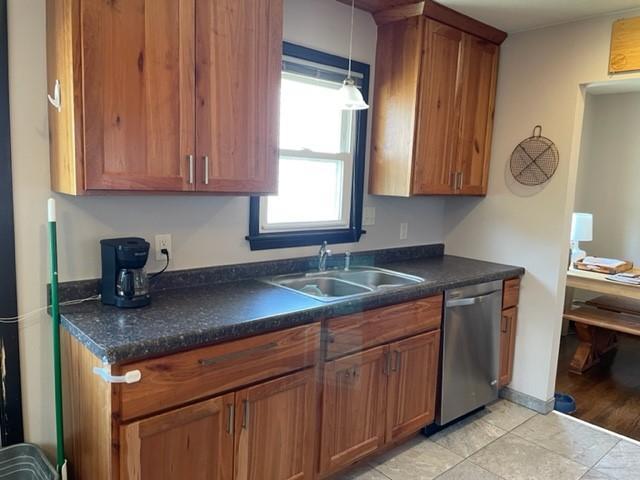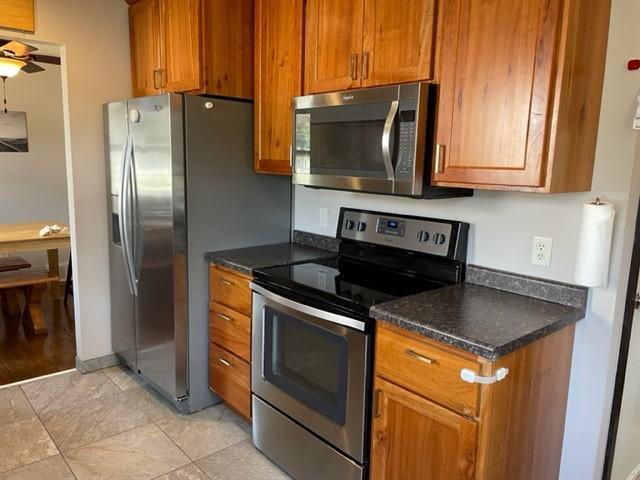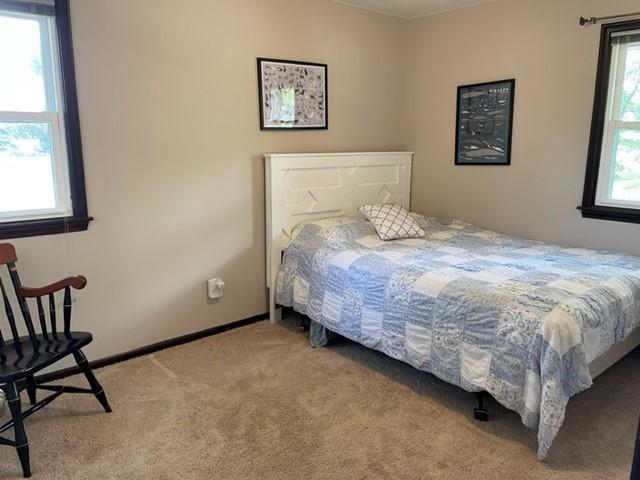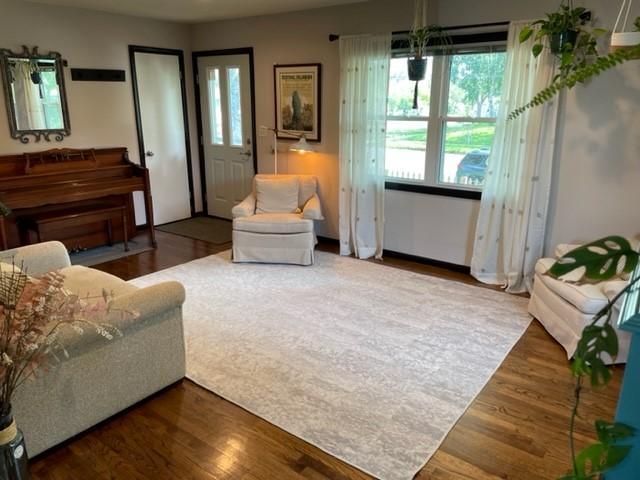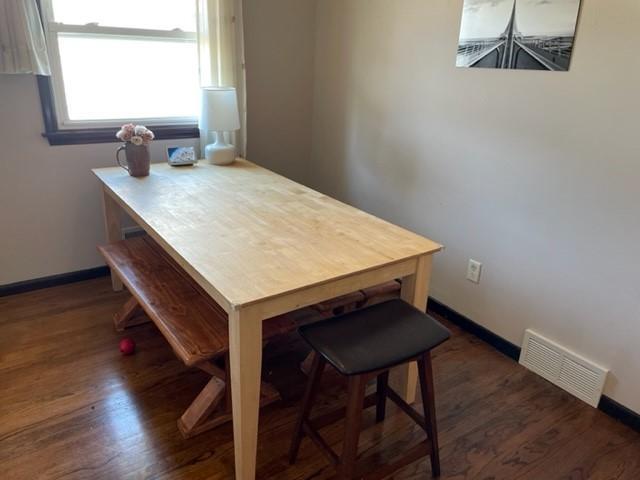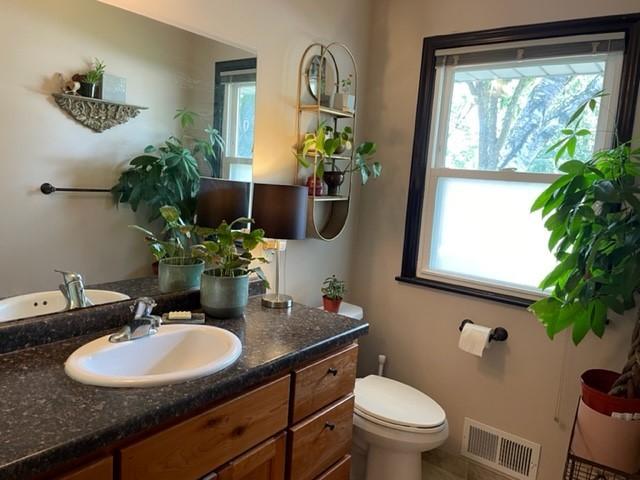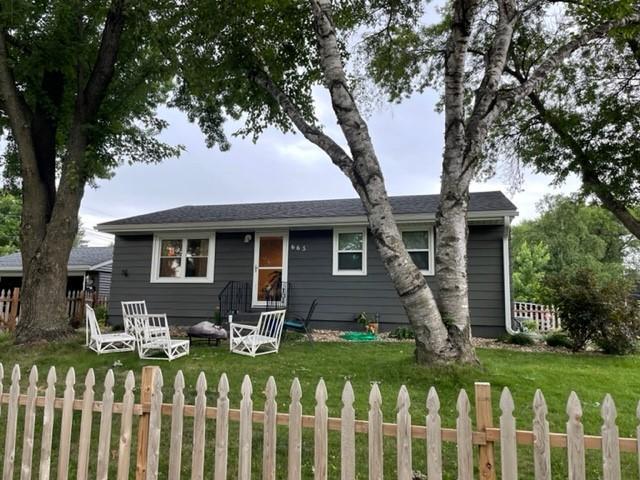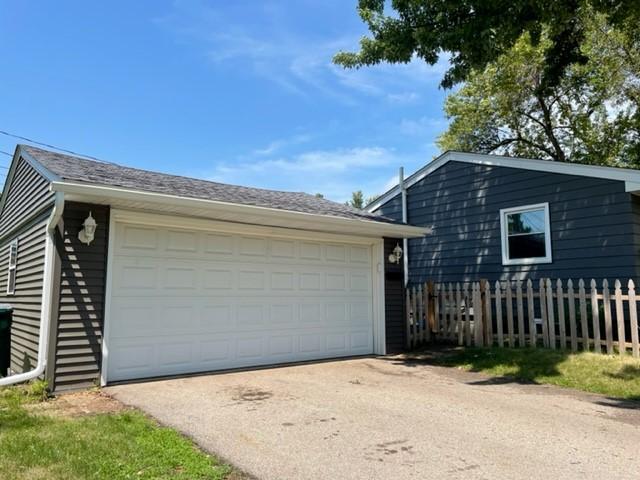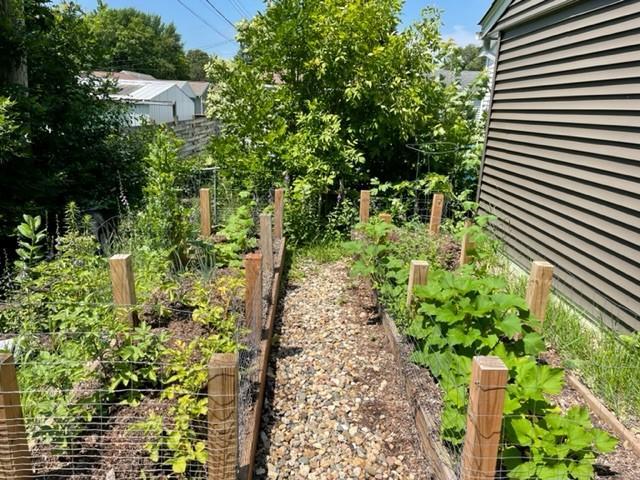665 36TH AVENUE
665 36th Avenue, Rochester, 55901, MN
-
Price: $289,000
-
Status type: For Sale
-
City: Rochester
-
Neighborhood: Country Club Manor 4th Sub-Tor
Bedrooms: 3
Property Size :1828
-
Listing Agent: NST16633,NST71489
-
Property type : Single Family Residence
-
Zip code: 55901
-
Street: 665 36th Avenue
-
Street: 665 36th Avenue
Bathrooms: 2
Year: 1959
Listing Brokerage: Coldwell Banker Burnet
FEATURES
- Range
- Refrigerator
- Washer
- Dryer
- Microwave
- Dishwasher
- Water Softener Owned
DETAILS
Sellers prefer close date after 9/1/22 and possession date 10/5/2022. Only available due to transfer. Ranch-style home located in Country Club Manor, just minutes away from Mayo Clinic, shopping & the bus line. Updated and remodeled throughout. Move-in ready. Beautiful kitchen with all stainless appliances, custom slow close cabinets, slate floors, new lighting, windows, & roofing. Built-ins, gorgeous hardwood floors & mechanicals. Garden area next to garage and fully fenced yard.
INTERIOR
Bedrooms: 3
Fin ft² / Living Area: 1828 ft²
Below Ground Living: 866ft²
Bathrooms: 2
Above Ground Living: 962ft²
-
Basement Details: Full, Finished,
Appliances Included:
-
- Range
- Refrigerator
- Washer
- Dryer
- Microwave
- Dishwasher
- Water Softener Owned
EXTERIOR
Air Conditioning: Central Air
Garage Spaces: 2
Construction Materials: N/A
Foundation Size: 962ft²
Unit Amenities:
-
- Kitchen Window
- Hardwood Floors
- Ceiling Fan(s)
- Main Floor Master Bedroom
- Tile Floors
Heating System:
-
- Forced Air
ROOMS
| Main | Size | ft² |
|---|---|---|
| Living Room | 18.5x13 | 340.71 ft² |
| Dining Room | 8x12 | 64 ft² |
| Kitchen | 9x15 | 81 ft² |
| Bedroom 2 | 10x13 | 100 ft² |
| Bedroom 3 | 12x10 | 144 ft² |
| Lower | Size | ft² |
|---|---|---|
| Family Room | 24x12.5 | 298 ft² |
| Bedroom 1 | 18x11 | 324 ft² |
LOT
Acres: N/A
Lot Size Dim.: 66x117
Longitude: 44.0324
Latitude: -92.5206
Zoning: Residential-Single Family
SCHOOLS
High School District:
Rochester
High School:
Mayo
Middle Or Junior School:
John Adams
Elementary School:
Sunset Terrace
FINANCIAL & TAXES
Tax year: 2022
Tax annual amount: $2,530
MISCELLANEOUS
Fuel System: N/A
Sewer System: City Sewer/Connected
Water System: City Water/Connected
ADITIONAL INFORMATION
MLS#: NST6233181
Listing Brokerage: Coldwell Banker Burnet

ID: 975094
Published: December 31, 1969
Last Update: December 31, 1969
Views: 385


