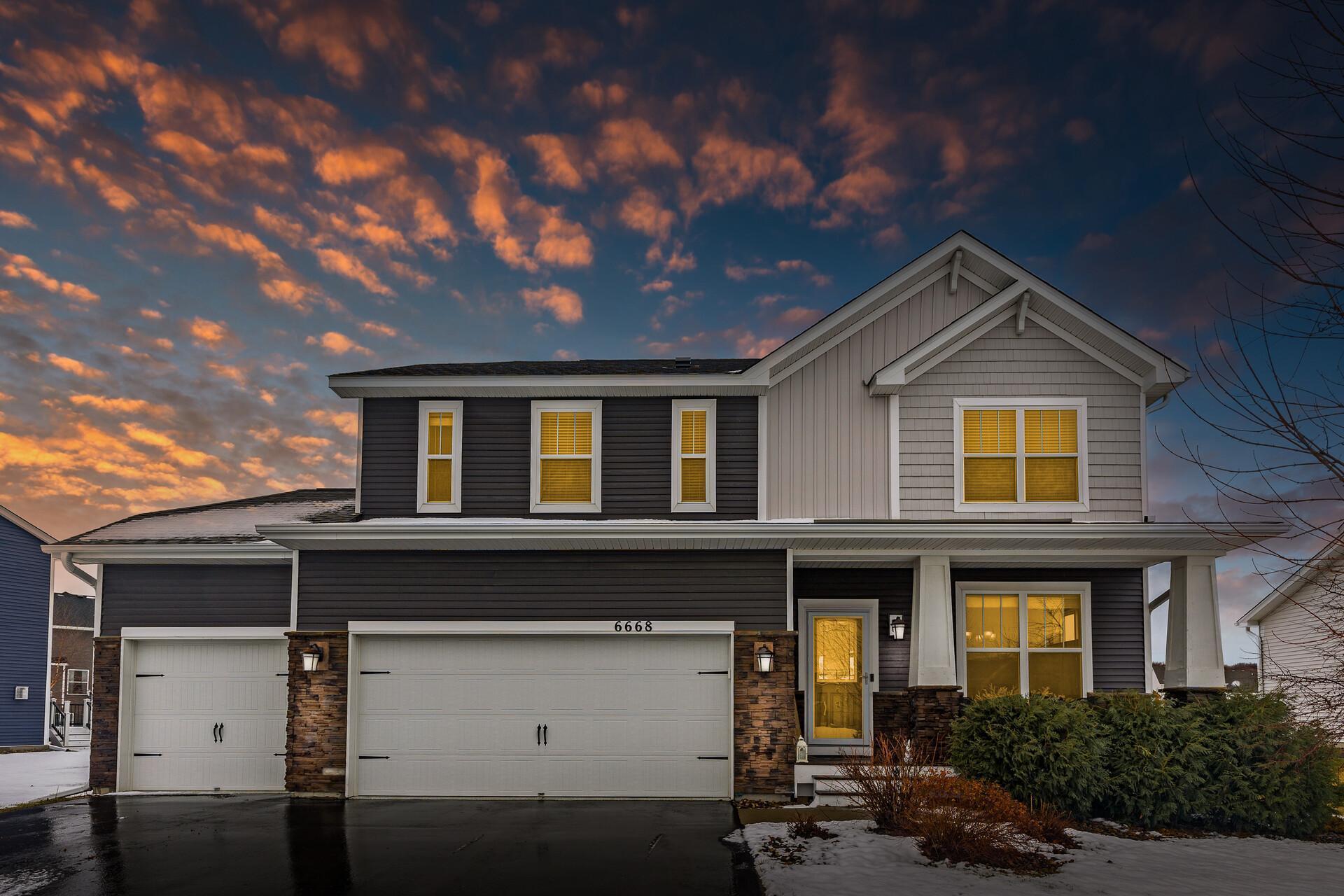6668 JEFFERY AVENUE
6668 Jeffery Avenue, Cottage Grove, 55016, MN
-
Price: $569,999
-
Status type: For Sale
-
City: Cottage Grove
-
Neighborhood: Grayson Meadow
Bedrooms: 5
Property Size :2921
-
Listing Agent: NST1001758,NST70529
-
Property type : Single Family Residence
-
Zip code: 55016
-
Street: 6668 Jeffery Avenue
-
Street: 6668 Jeffery Avenue
Bathrooms: 4
Year: 2017
Listing Brokerage: LPT Realty, LLC
FEATURES
- Range
- Refrigerator
- Washer
- Dryer
- Microwave
- Exhaust Fan
- Dishwasher
- Water Softener Owned
- Disposal
- Cooktop
- Wall Oven
- Humidifier
- Air-To-Air Exchanger
- Gas Water Heater
DETAILS
Welcome to 6668 Jeffrey Ave! This stunning home boasts a spacious, open floor plan and sits on nearly half an acre of land, offering an expansive, fully fenced backyard complete with a gorgeous stamped concrete patio—ideal for soaking in the breathtaking western sunsets. The main level is bathed in natural light year-round, creating a warm and inviting atmosphere. Inside, you'll find elegant bright white enameled woodwork throughout, complemented by modern stainless steel appliances and sleek granite countertops—perfect for both style and function. The oversized 3-car garage features brand-new epoxy floors, providing a polished finish and plenty of room for storage or hobbies. Upstairs, enjoy the convenience of 4 spacious bedrooms and a dedicated laundry room—truly the perfect layout for easy, everyday living. The completely finished lower level offers even more flexibility with an additional bedroom featuring a Murphy bed, ideal for guests, a home office, a gym, or an extra living area. This exceptional home blends comfort, style, and functionality in every corner. It’s available due to relocation, offering you a rare opportunity to own a truly beautiful home in a fantastic location in the East Ridge school district. Don't miss the chance to make it yours!
INTERIOR
Bedrooms: 5
Fin ft² / Living Area: 2921 ft²
Below Ground Living: 675ft²
Bathrooms: 4
Above Ground Living: 2246ft²
-
Basement Details: Egress Window(s), Finished, Full, Concrete, Storage Space, Sump Pump,
Appliances Included:
-
- Range
- Refrigerator
- Washer
- Dryer
- Microwave
- Exhaust Fan
- Dishwasher
- Water Softener Owned
- Disposal
- Cooktop
- Wall Oven
- Humidifier
- Air-To-Air Exchanger
- Gas Water Heater
EXTERIOR
Air Conditioning: Central Air
Garage Spaces: 3
Construction Materials: N/A
Foundation Size: 1326ft²
Unit Amenities:
-
- Patio
- Porch
- Hardwood Floors
- Ceiling Fan(s)
- Walk-In Closet
- Washer/Dryer Hookup
- In-Ground Sprinkler
- Paneled Doors
- Kitchen Center Island
- Satelite Dish
- Primary Bedroom Walk-In Closet
Heating System:
-
- Forced Air
- Fireplace(s)
ROOMS
| Main | Size | ft² |
|---|---|---|
| Living Room | 14x14 | 196 ft² |
| Dining Room | 11x11 | 121 ft² |
| Kitchen | 14x11 | 196 ft² |
| Informal Dining Room | 14x9 | 196 ft² |
| Patio | 20x30 | 400 ft² |
| Porch | 18x6 | 324 ft² |
| Lower | Size | ft² |
|---|---|---|
| Family Room | 14x23 | 196 ft² |
| Bedroom 5 | 14x10 | 196 ft² |
| Upper | Size | ft² |
|---|---|---|
| Bedroom 1 | 14x16 | 196 ft² |
| Bedroom 2 | 11x12 | 121 ft² |
| Bedroom 3 | 11x12 | 121 ft² |
| Bedroom 4 | 11x11 | 121 ft² |
| Laundry | 8x6 | 64 ft² |
LOT
Acres: N/A
Lot Size Dim.: 265x72x202x97x16
Longitude: 44.8522
Latitude: -92.918
Zoning: Residential-Single Family
FINANCIAL & TAXES
Tax year: 2025
Tax annual amount: $6,416
MISCELLANEOUS
Fuel System: N/A
Sewer System: City Sewer/Connected
Water System: City Water/Connected
ADITIONAL INFORMATION
MLS#: NST7722653
Listing Brokerage: LPT Realty, LLC

ID: 3536974
Published: April 03, 2025
Last Update: April 03, 2025
Views: 3






