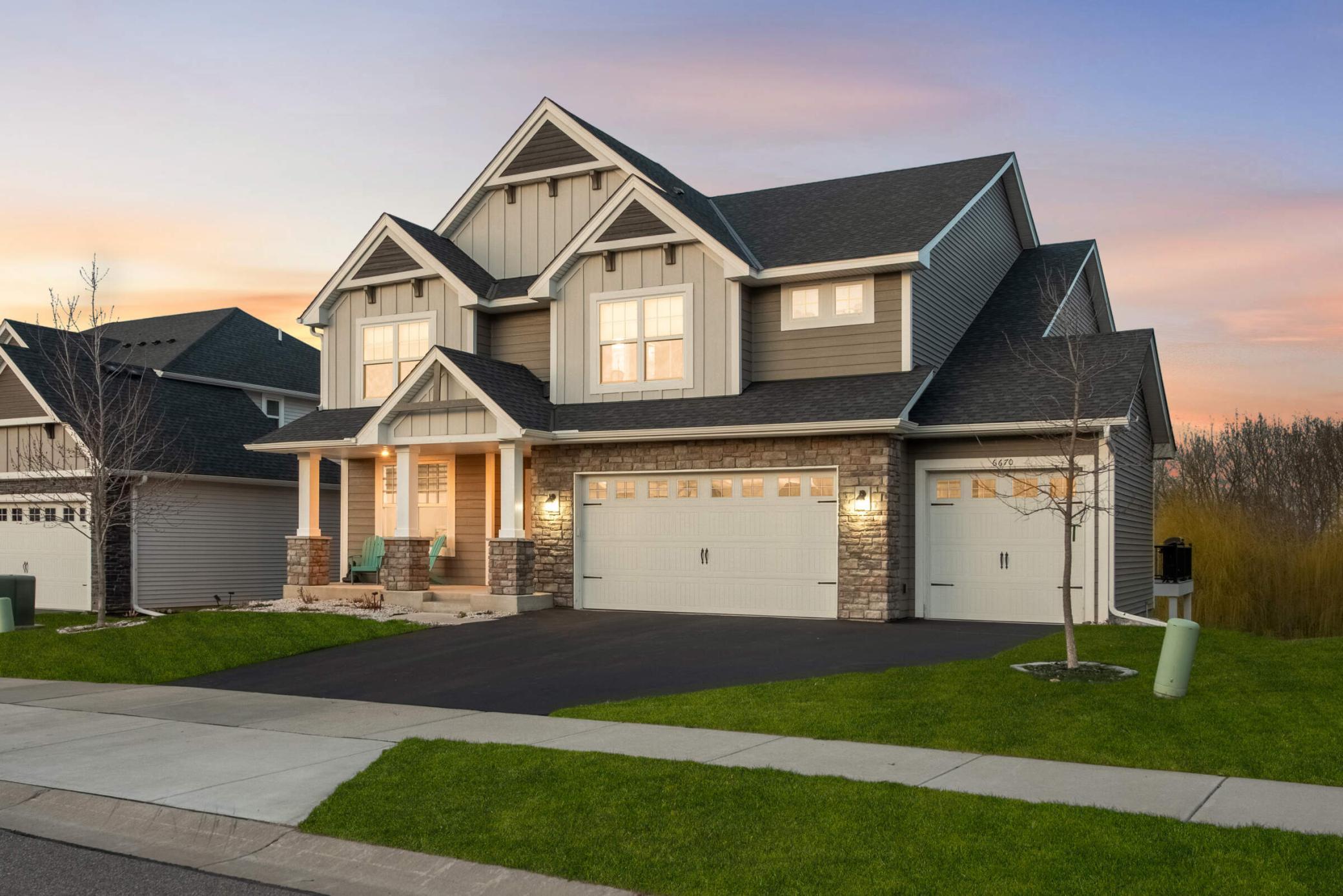6670 AGATE TRAIL
6670 Agate Trail, Inver Grove Heights, 55077, MN
-
Price: $904,500
-
Status type: For Sale
-
City: Inver Grove Heights
-
Neighborhood: N/A
Bedrooms: 5
Property Size :4745
-
Listing Agent: NST1000015,NST103326
-
Property type : Single Family Residence
-
Zip code: 55077
-
Street: 6670 Agate Trail
-
Street: 6670 Agate Trail
Bathrooms: 5
Year: 2020
Listing Brokerage: Real Broker, LLC
FEATURES
- Refrigerator
- Microwave
- Exhaust Fan
- Dishwasher
- Disposal
- Cooktop
- Wall Oven
- Humidifier
- Air-To-Air Exchanger
DETAILS
WELCOME HOME! This stunning 5bed, 5 bath, Lennar’s Washburn floor plan with all the desired bells and whistles on the private backyard lot, this home may check off all your wish list. Home boasts a versatile main level optional guest room which can also be used as a flex room/study, Stunning Gourmet kitchen with a desired island/counter space for seating-prep work, great four Season Porch and relax on the large, maintenance-free deck, upper loft(secondary family room), upper floor with roomy bedrooms with ALL walk in closets, 2nd bedroom with ensuite, and two bedrooms with Jack & Jill bath luxury owners bath with MULTIPLE walk in closets, SPA like soaking tub , spacious laundry room , an incredible open plan with plenty of sprinkles and inspiration throughout the home. This home meets a variety of desired features with a finished lower level walk out. Exceptional design and detail made to conquer the owners wish list. Located central to Inver Grove Heights/Eagan. Eagan schools, major freeways, airport, MN Vikings training facility, Mall of America within close proximity. Come see for yourself!
INTERIOR
Bedrooms: 5
Fin ft² / Living Area: 4745 ft²
Below Ground Living: 1444ft²
Bathrooms: 5
Above Ground Living: 3301ft²
-
Basement Details: Drain Tiled, Concrete, Sump Pump, Walkout,
Appliances Included:
-
- Refrigerator
- Microwave
- Exhaust Fan
- Dishwasher
- Disposal
- Cooktop
- Wall Oven
- Humidifier
- Air-To-Air Exchanger
EXTERIOR
Air Conditioning: Central Air
Garage Spaces: 3
Construction Materials: N/A
Foundation Size: 1494ft²
Unit Amenities:
-
- Kitchen Window
- Porch
- Hardwood Floors
- Ceiling Fan(s)
- Walk-In Closet
- Local Area Network
- Washer/Dryer Hookup
- Multiple Phone Lines
- Tile Floors
Heating System:
-
- Forced Air
ROOMS
| Main | Size | ft² |
|---|---|---|
| Dining Room | 12x11 | 144 ft² |
| Kitchen | 26x15 | 676 ft² |
| Mud Room | 08x06 | 64 ft² |
| Study | 11x10 | 121 ft² |
| Upper | Size | ft² |
|---|---|---|
| Bedroom 1 | 17x15 | 289 ft² |
| Bedroom 2 | 13x11 | 169 ft² |
| Bedroom 3 | 12x14 | 144 ft² |
| Bedroom 4 | 11x16 | 121 ft² |
| Loft | 11x10 | 121 ft² |
| Laundry | 10x08 | 100 ft² |
| Lower | Size | ft² |
|---|---|---|
| Bedroom 5 | 11x10 | 121 ft² |
| Recreation Room | 11x10 | 121 ft² |
LOT
Acres: N/A
Lot Size Dim.: 170x70
Longitude: 44.852
Latitude: -93.0893
Zoning: Residential-Single Family
FINANCIAL & TAXES
Tax year: 2024
Tax annual amount: $10,392
MISCELLANEOUS
Fuel System: N/A
Sewer System: City Sewer/Connected
Water System: City Water/Connected
ADITIONAL INFORMATION
MLS#: NST7730852
Listing Brokerage: Real Broker, LLC

ID: 3547843
Published: April 25, 2025
Last Update: April 25, 2025
Views: 3






