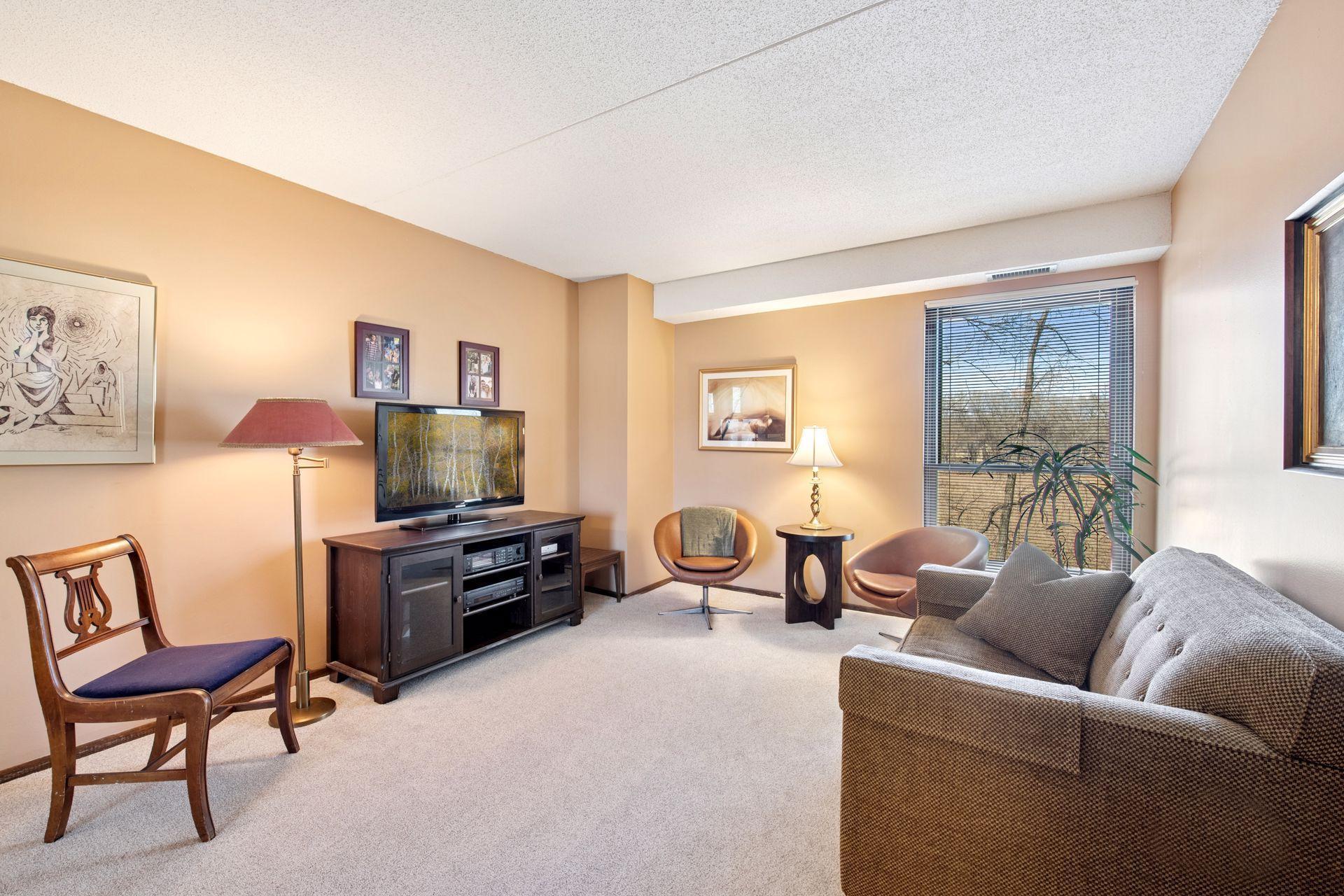6670 VERNON AVENUE
6670 Vernon Avenue, Minneapolis (Edina), 55436, MN
-
Price: $250,000
-
Status type: For Sale
-
City: Minneapolis (Edina)
-
Neighborhood: Condo 0496 Fountain Woods II
Bedrooms: 3
Property Size :1421
-
Listing Agent: NST16230,NST103079
-
Property type : High Rise
-
Zip code: 55436
-
Street: 6670 Vernon Avenue
-
Street: 6670 Vernon Avenue
Bathrooms: 2
Year: 1972
Listing Brokerage: RE/MAX Results
FEATURES
- Range
- Refrigerator
- Dishwasher
- Disposal
- Stainless Steel Appliances
DETAILS
Fabulous Edina condo with rare THREE bedrooms, TWO bathrooms, TWO balconies & TWO HEATED underground parking spaces! New carpet 2025, roof & HVAC 2024. Everything is included: heat, electricity, internet, cable, air conditioning, gas, lawn care, snow removal, sewer/water - just move in and live your life! Especially with the shared amenities including an indoor AND outdoor pool, sauna, pickleball/tennis court, exercise room, indoor racquetball court, community garden, & game room. Enjoy the comfort of dual zone heat/temp control. The impeccable lay out combines convenience, beauty & accessibility. Steps from 9 Mile Creek Regional Trail.
INTERIOR
Bedrooms: 3
Fin ft² / Living Area: 1421 ft²
Below Ground Living: N/A
Bathrooms: 2
Above Ground Living: 1421ft²
-
Basement Details: Shared Access,
Appliances Included:
-
- Range
- Refrigerator
- Dishwasher
- Disposal
- Stainless Steel Appliances
EXTERIOR
Air Conditioning: Central Air
Garage Spaces: 2
Construction Materials: N/A
Foundation Size: 1421ft²
Unit Amenities:
-
- Balcony
- Exercise Room
- Paneled Doors
- French Doors
- Tile Floors
- Main Floor Primary Bedroom
- Primary Bedroom Walk-In Closet
Heating System:
-
- Forced Air
ROOMS
| Main | Size | ft² |
|---|---|---|
| Bedroom 1 | 15x13 | 225 ft² |
| Bedroom 2 | 14x12 | 196 ft² |
| Bedroom 3 | 13x12 | 169 ft² |
| Primary Bathroom | 9x5 | 81 ft² |
| Bathroom | 9x5 | 81 ft² |
| Living Room | 18x13 | 324 ft² |
| Kitchen | 16x9 | 256 ft² |
| Dining Room | 13x10 | 169 ft² |
| Foyer | 8x6 | 64 ft² |
| Deck | 10x7 | 100 ft² |
| Deck | 10x7 | 100 ft² |
LOT
Acres: N/A
Lot Size Dim.: Common
Longitude: 44.895
Latitude: -93.3939
Zoning: Residential-Single Family
FINANCIAL & TAXES
Tax year: 2025
Tax annual amount: $1,613
MISCELLANEOUS
Fuel System: N/A
Sewer System: City Sewer/Connected
Water System: City Water/Connected
ADITIONAL INFORMATION
MLS#: NST7731587
Listing Brokerage: RE/MAX Results

ID: 3539432
Published: April 22, 2025
Last Update: April 22, 2025
Views: 2






