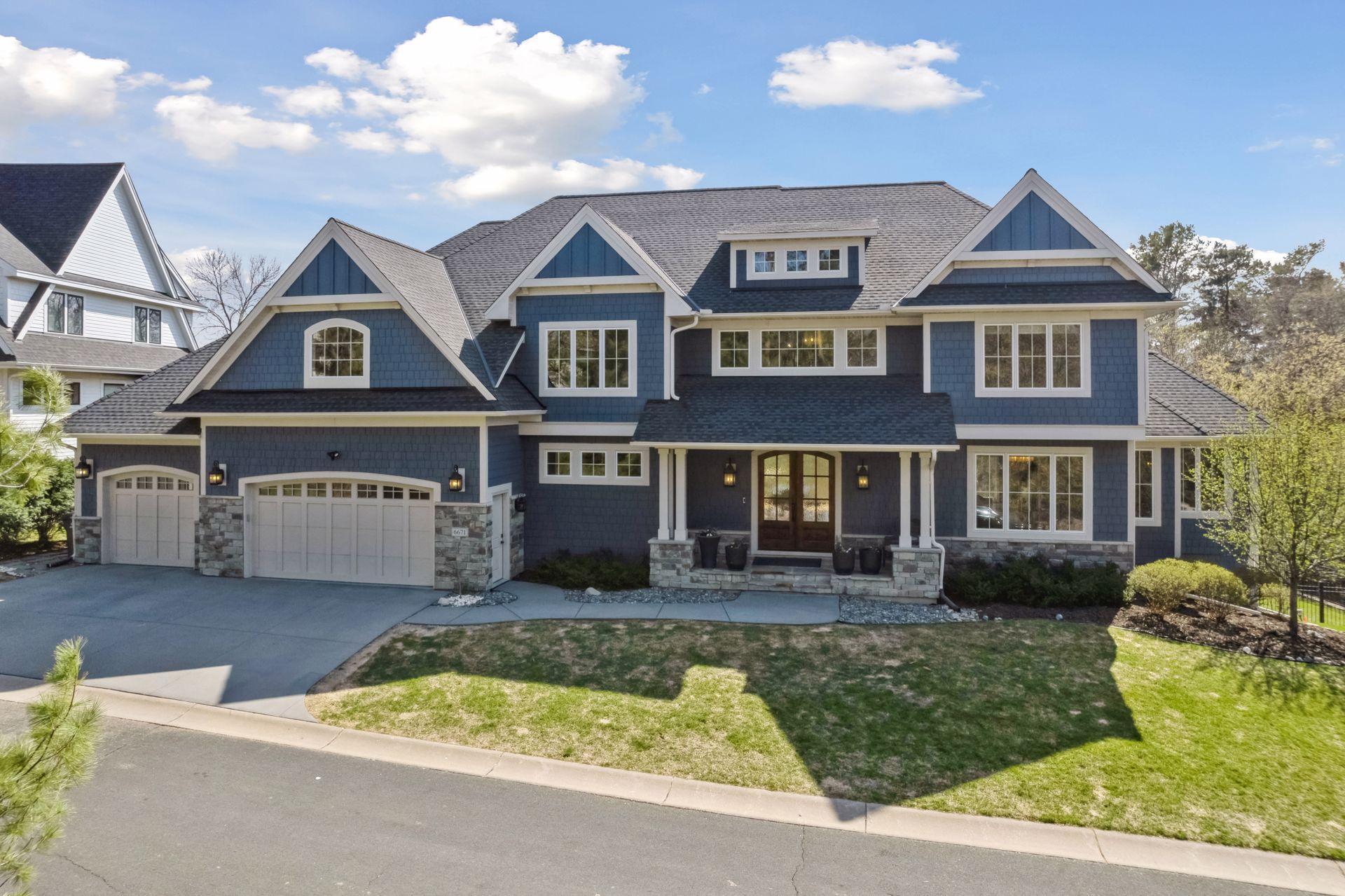6671 AMBERWOOD LANE
6671 Amberwood Lane, Chanhassen, 55317, MN
-
Price: $2,210,000
-
Status type: For Sale
-
City: Chanhassen
-
Neighborhood: Pinehurst
Bedrooms: 5
Property Size :6169
-
Listing Agent: NST16445,NST56280
-
Property type : Single Family Residence
-
Zip code: 55317
-
Street: 6671 Amberwood Lane
-
Street: 6671 Amberwood Lane
Bathrooms: 5
Year: 2016
Listing Brokerage: Edina Realty, Inc.
FEATURES
- Range
- Refrigerator
- Washer
- Dryer
- Microwave
- Exhaust Fan
- Dishwasher
- Water Softener Owned
- Disposal
- Freezer
- Wall Oven
- Humidifier
- Air-To-Air Exchanger
- Water Osmosis System
- Water Filtration System
- Gas Water Heater
- Double Oven
- ENERGY STAR Qualified Appliances
- Stainless Steel Appliances
- Chandelier
DETAILS
Nestled on a private cul-de-sac, this extraordinary home boasts five bedrooms, five bathrooms, in-ground pool, and a golf simulator across 6,169 finished square feet. This Kroiss custom home sits on 0.68 acres on a private road. The front door opens to reveal an open main floor plan with floor to ceiling windows, creating a perfect space for entertaining. The gourmet kitchen featuring Sub-Zero and Electrolux appliances, eat in kitchen with enameled wood cabinets, wet bar, granite center island and granite countertops. Just off the kitchen is a study area, walk-in pantry and mudroom with plenty of storage. The living area with a see-thru gas burning fireplace flows into the executive office. The main floor features a three season porch with wood burning fireplace. The upper level primary suite showcases his and her closets, dual sinks and countertops and a large walk-in shower. The second bedroom features a private bath, large walk in closet and built-ins. The two additional bedrooms feature walk in closets individual sinks and a jack-n-jill bathroom with ample storage. The upper level bonus room can be considered as a 6th bedroom with a large walk-in closet. The room is highlighted by a vaulted ceiling and a "secret room". The walk-out lower level features an additional guest bedroom with a large barn door for privacy. The lower level includes a bar, exercise room and the golf simulator. The backyard features plenty of space for entertaining with a large deck that is accessible to the main level, beautifully landscaped private backyard with perennials and flowering trees, in-ground heated pool and hot-tub. Located in the award winning Minnetonka School district, walking distance to Minnetonka Middle School West, and close proximity to Excelsior for exquisite shopping , dining and Lake Minnetonka amenities.
INTERIOR
Bedrooms: 5
Fin ft² / Living Area: 6169 ft²
Below Ground Living: 1822ft²
Bathrooms: 5
Above Ground Living: 4347ft²
-
Basement Details: Drain Tiled, Drainage System, Finished, Concrete, Storage Space, Sump Pump, Tile Shower, Walkout,
Appliances Included:
-
- Range
- Refrigerator
- Washer
- Dryer
- Microwave
- Exhaust Fan
- Dishwasher
- Water Softener Owned
- Disposal
- Freezer
- Wall Oven
- Humidifier
- Air-To-Air Exchanger
- Water Osmosis System
- Water Filtration System
- Gas Water Heater
- Double Oven
- ENERGY STAR Qualified Appliances
- Stainless Steel Appliances
- Chandelier
EXTERIOR
Air Conditioning: Central Air,Zoned
Garage Spaces: 3
Construction Materials: N/A
Foundation Size: 2224ft²
Unit Amenities:
-
- Patio
- Kitchen Window
- Deck
- Porch
- Natural Woodwork
- Hardwood Floors
- Balcony
- Ceiling Fan(s)
- Walk-In Closet
- Vaulted Ceiling(s)
- Security System
- In-Ground Sprinkler
- Exercise Room
- Hot Tub
- Cable
- Kitchen Center Island
- French Doors
- Ethernet Wired
- Satelite Dish
- Tile Floors
Heating System:
-
- Forced Air
- Fireplace(s)
- Zoned
- Humidifier
ROOMS
| Main | Size | ft² |
|---|---|---|
| Living Room | 16x17 | 256 ft² |
| Dining Room | 14.6x17 | 211.7 ft² |
| Kitchen | 13x15.8 | 203.67 ft² |
| Sitting Room | 13.6x8.6 | 114.75 ft² |
| Office | 13.6x15 | 183.6 ft² |
| Upper | Size | ft² |
|---|---|---|
| Bathroom | 12x15.2 | 182 ft² |
| Bonus Room | 14x25 | 196 ft² |
| Bedroom 1 | 16x9 | 256 ft² |
| Bedroom 2 | 16.8x12.6 | 208.33 ft² |
| Bedroom 3 | 12x15.2 | 182 ft² |
| Bedroom 4 | 14x12 | 196 ft² |
| Lower | Size | ft² |
|---|---|---|
| Bedroom 5 | 14x14 | 196 ft² |
| Family Room | 41x17.4 | 710.67 ft² |
| Recreation Room | 20x14.1 | 281.67 ft² |
LOT
Acres: N/A
Lot Size Dim.: 138x167x205x212
Longitude: 44.8837
Latitude: -93.5778
Zoning: Residential-Single Family
FINANCIAL & TAXES
Tax year: 2025
Tax annual amount: $17,876
MISCELLANEOUS
Fuel System: N/A
Sewer System: City Sewer/Connected
Water System: City Water/Connected
ADITIONAL INFORMATION
MLS#: NST7732986
Listing Brokerage: Edina Realty, Inc.

ID: 3553020
Published: April 26, 2025
Last Update: April 26, 2025
Views: 1






