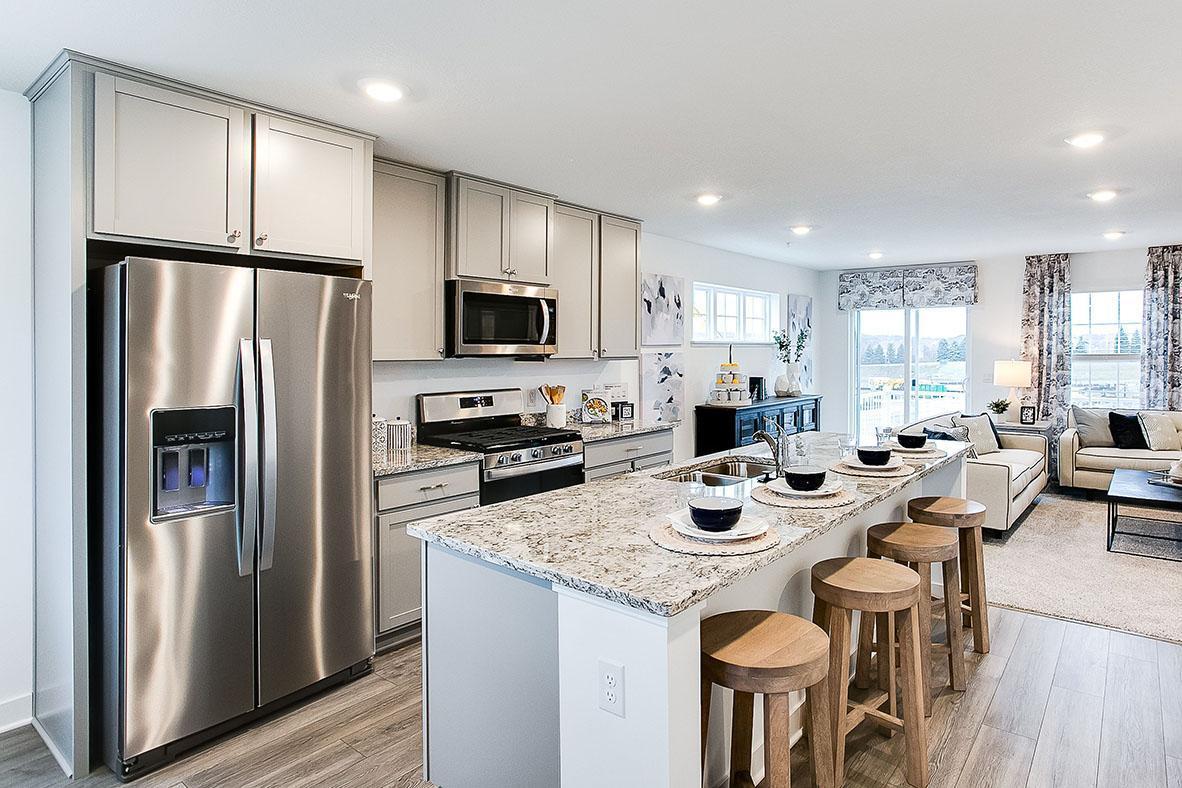6720 HINTERLAND TRAIL
6720 Hinterland Trail, Cottage Grove, 55016, MN
-
Price: $381,990
-
Status type: For Sale
-
City: Cottage Grove
-
Neighborhood: Hinton Woods
Bedrooms: 3
Property Size :1687
-
Listing Agent: NST15454,NST507815
-
Property type : Townhouse Side x Side
-
Zip code: 55016
-
Street: 6720 Hinterland Trail
-
Street: 6720 Hinterland Trail
Bathrooms: 3
Year: 2025
Listing Brokerage: D.R. Horton, Inc.
FEATURES
- Range
- Microwave
- Exhaust Fan
- Dishwasher
- Disposal
- Humidifier
- Air-To-Air Exchanger
DETAILS
***Ask how you can receive a 5.50% Conventional or 4.99% VA/FHA fixed 30-year interest rate, and up to $10,000 towards closing costs on this home!! Come see why Hinton Woods is such a desirable place to call home! This beautiful END-UNIT home features 3 bedrooms, 2 bathrooms & laundry upstairs including a primary suite with walk-in closet. The finished lower-level flex room is perfect for guests, home office, or fitness room, just to name a few options! Be prepared to love your kitchen - this home has a designer inspired interior package with gray cabinets, expansive quartz island for 4-person seating, pantry, vented microwave hood and gas range! The open main floor has a 1/2 bath and is a perfect space to entertain or just kick back and relax! All homes come with a HUGE deck, industry best Smart Home technology package, and high efficiency mechanicals. Your littles can walk to Cottage Grove Elementary School via the neighborhood path and high schoolers will attend East Ridge High in Woodbury! Walk from your new home to the popular Junction 70 Grill, and enjoy shopping, entertainment, parks and more restaurants within minutes! HOA covers trash/recycling, exterior maintenance, lawn care, snow removal, insurance, and irrigation.
INTERIOR
Bedrooms: 3
Fin ft² / Living Area: 1687 ft²
Below Ground Living: 273ft²
Bathrooms: 3
Above Ground Living: 1414ft²
-
Basement Details: Daylight/Lookout Windows, Drain Tiled, Finished, Sump Pump,
Appliances Included:
-
- Range
- Microwave
- Exhaust Fan
- Dishwasher
- Disposal
- Humidifier
- Air-To-Air Exchanger
EXTERIOR
Air Conditioning: Central Air
Garage Spaces: 2
Construction Materials: N/A
Foundation Size: 724ft²
Unit Amenities:
-
Heating System:
-
- Forced Air
ROOMS
| Main | Size | ft² |
|---|---|---|
| Dining Room | 13x9 | 169 ft² |
| Family Room | 21x14 | 441 ft² |
| Kitchen | 13x13 | 169 ft² |
| Deck | 20x6 | 400 ft² |
| Porch | 8x4 | 64 ft² |
| Upper | Size | ft² |
|---|---|---|
| Bedroom 1 | 13x12 | 169 ft² |
| Bedroom 2 | 9x11 | 81 ft² |
| Bedroom 3 | 9x11 | 81 ft² |
| Walk In Closet | 5.5x4 | 29.79 ft² |
| Laundry | n/a | 0 ft² |
| Lower | Size | ft² |
|---|---|---|
| Flex Room | 10x12 | 100 ft² |
LOT
Acres: N/A
Lot Size Dim.: 22x56x22x56
Longitude: 44.8525
Latitude: -92.9504
Zoning: Residential-Multi-Family
FINANCIAL & TAXES
Tax year: 2024
Tax annual amount: $788
MISCELLANEOUS
Fuel System: N/A
Sewer System: City Sewer/Connected
Water System: City Water/Connected
ADITIONAL INFORMATION
MLS#: NST7716127
Listing Brokerage: D.R. Horton, Inc.

ID: 3524604
Published: March 21, 2025
Last Update: March 21, 2025
Views: 2






