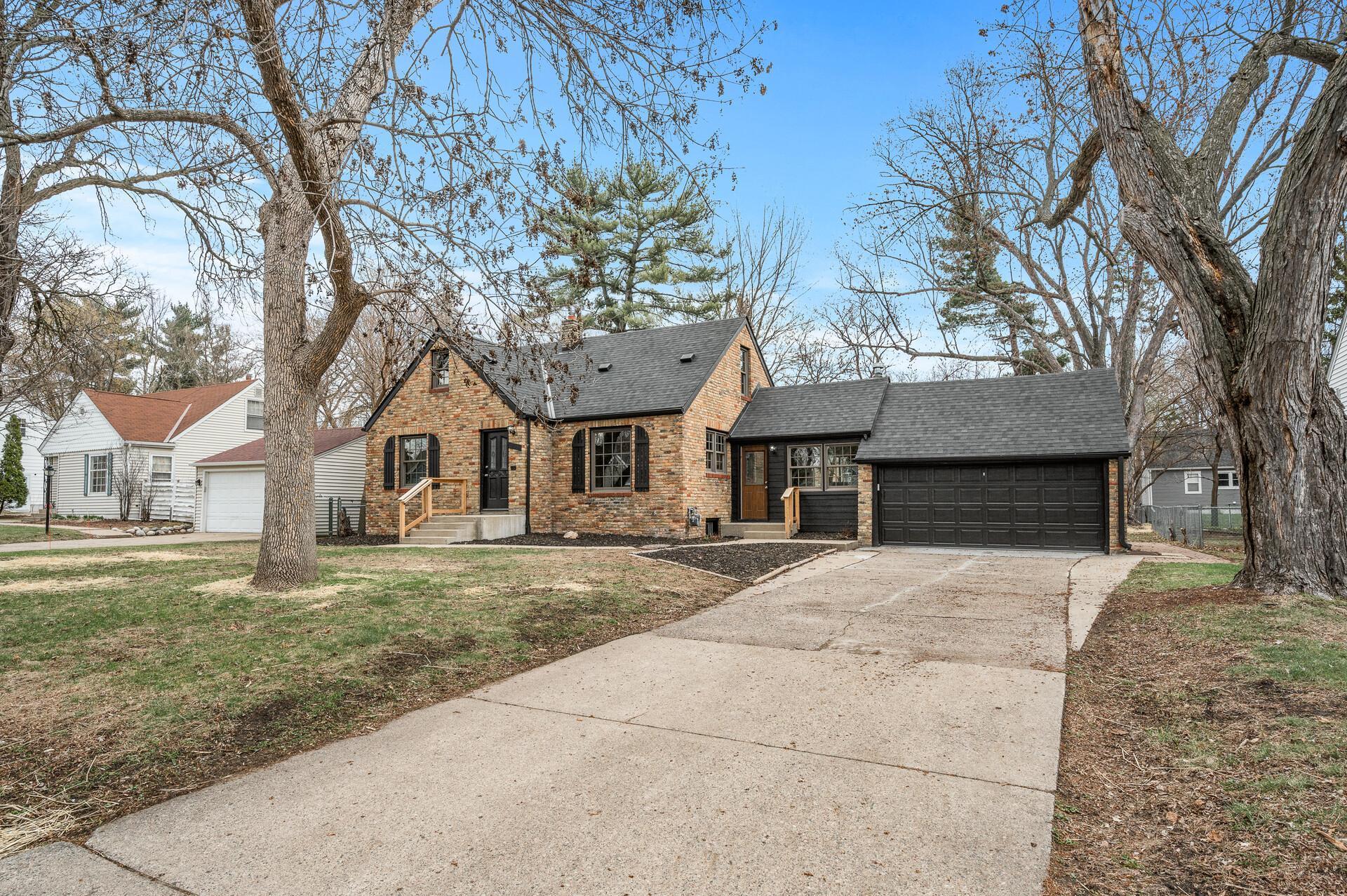6733 2ND AVENUE
6733 2nd Avenue, Richfield, 55423, MN
-
Price: $449,900
-
Status type: For Sale
-
City: Richfield
-
Neighborhood: Academy Terrace
Bedrooms: 4
Property Size :2236
-
Listing Agent: NST14003,NST78780
-
Property type : Single Family Residence
-
Zip code: 55423
-
Street: 6733 2nd Avenue
-
Street: 6733 2nd Avenue
Bathrooms: 2
Year: 1945
Listing Brokerage: Keller Williams Classic Realty
FEATURES
- Range
- Refrigerator
- Microwave
- Dishwasher
DETAILS
Beautifully remodeled and solid one and a half story home nestled on a mature lot! This home features the ambiance of newness with a new roof, maintenance free Hardy siding, Anderson Renewal windows, new gutters, new garage door & opener, custom exterior and interior paint, a brand-new kitchen with SS appliances, refinished hardwood flooring, all new carpet/floor covering throughout, a gorgeous main level four season porch w/ fireplace, a brand-new lower-level bathroom and so much more! Bask in natural light indoors or relish exterior living amidst the homes surrounding greenspace. What's more, this property is just blocks from Richfield High School, The Richfield Community Center, Augsburg Park w/ Adventure Park, Library, Skatepark, Tennis Courts and Trails, and the Richfield Ice Arena & Curling Club. As well, it is close to a number of schools, city parks, Legion Lake, Wood Lake Nature Center, highway access and a plethora of other nearby amenities to include shopping, dining and entertainment. This inviting home is clean, turn-key and awaits both you and yours!
INTERIOR
Bedrooms: 4
Fin ft² / Living Area: 2236 ft²
Below Ground Living: 809ft²
Bathrooms: 2
Above Ground Living: 1427ft²
-
Basement Details: Daylight/Lookout Windows, Finished, Full,
Appliances Included:
-
- Range
- Refrigerator
- Microwave
- Dishwasher
EXTERIOR
Air Conditioning: Central Air
Garage Spaces: 2
Construction Materials: N/A
Foundation Size: 1077ft²
Unit Amenities:
-
- Patio
- Kitchen Window
- Porch
- Natural Woodwork
- Hardwood Floors
- Walk-In Closet
- Washer/Dryer Hookup
- Main Floor Primary Bedroom
Heating System:
-
- Forced Air
ROOMS
| Main | Size | ft² |
|---|---|---|
| Living Room | 17x12 | 289 ft² |
| Dining Room | 9x14 | 81 ft² |
| Kitchen | 10x10 | 100 ft² |
| Bedroom 1 | 10x14 | 100 ft² |
| Bedroom 2 | 10x10 | 100 ft² |
| Four Season Porch | 13x14 | 169 ft² |
| Patio | 13x3 | 169 ft² |
| Lower | Size | ft² |
|---|---|---|
| Family Room | 19x15 | 361 ft² |
| Bedroom 4 | 10x12 | 100 ft² |
| Recreation Room | 30x17 | 900 ft² |
| Storage | 6x4 | 36 ft² |
| Utility Room | 7x7 | 49 ft² |
| Upper | Size | ft² |
|---|---|---|
| Bedroom 3 | 30x23 | 900 ft² |
LOT
Acres: N/A
Lot Size Dim.: 75x135x75x135
Longitude: 44.8805
Latitude: -93.2739
Zoning: Residential-Single Family
FINANCIAL & TAXES
Tax year: 2025
Tax annual amount: $4,255
MISCELLANEOUS
Fuel System: N/A
Sewer System: City Sewer/Connected
Water System: City Water/Connected
ADITIONAL INFORMATION
MLS#: NST7732709
Listing Brokerage: Keller Williams Classic Realty

ID: 3545898
Published: April 23, 2025
Last Update: April 23, 2025
Views: 2






