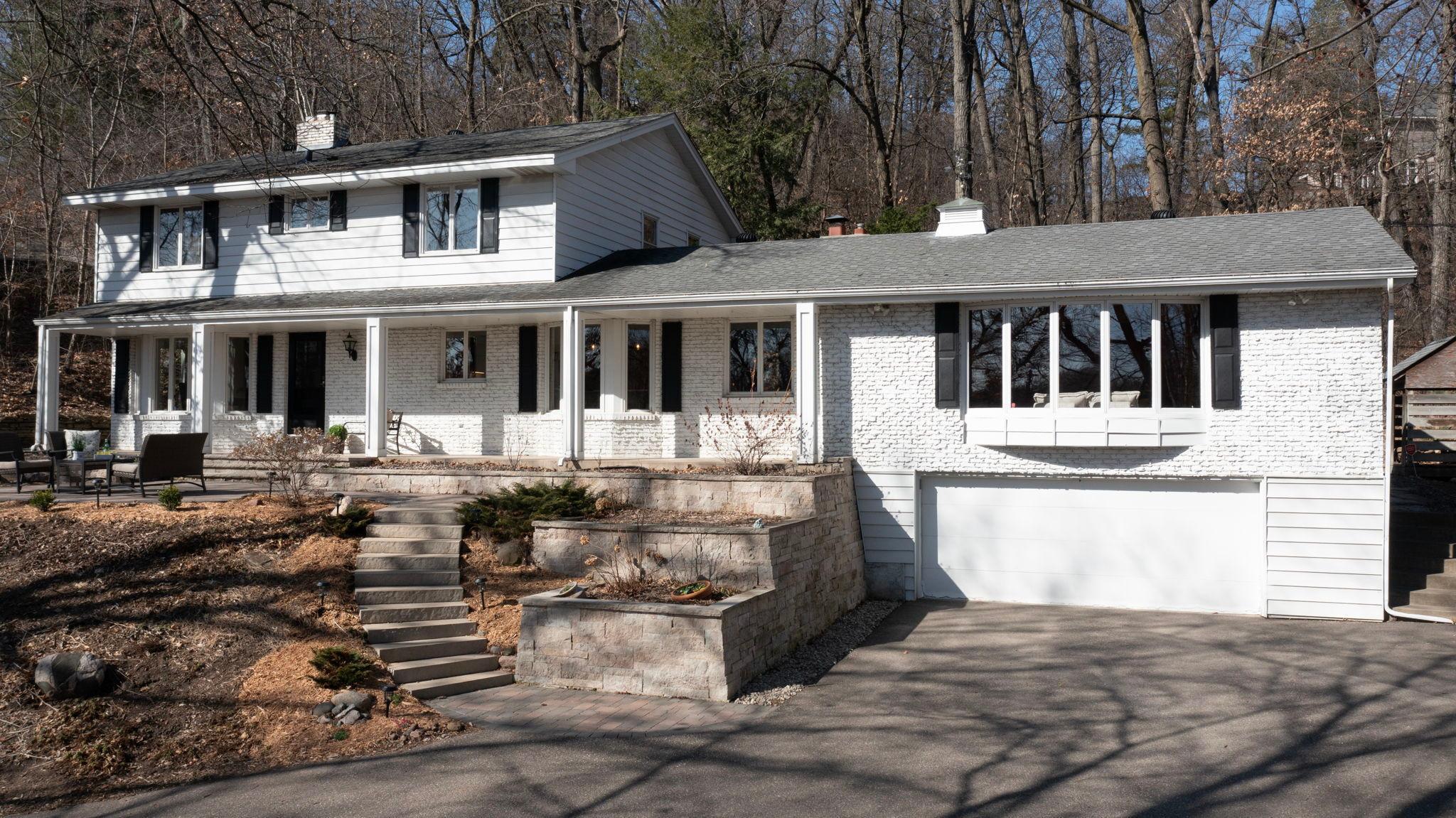6808 DAKOTA TRAIL
6808 Dakota Trail, Minneapolis (Edina), 55439, MN
-
Price: $995,000
-
Status type: For Sale
-
City: Minneapolis (Edina)
-
Neighborhood: N/A
Bedrooms: 4
Property Size :3106
-
Listing Agent: NST16645,NST226832
-
Property type : Single Family Residence
-
Zip code: 55439
-
Street: 6808 Dakota Trail
-
Street: 6808 Dakota Trail
Bathrooms: 3
Year: 1963
Listing Brokerage: Coldwell Banker Burnet
FEATURES
- Range
- Refrigerator
- Washer
- Dryer
- Microwave
- Dishwasher
- Water Softener Owned
- Disposal
- Freezer
- Water Filtration System
- Gas Water Heater
- Stainless Steel Appliances
DETAILS
Tucked into the sought-after Indian Hills neighborhood, this beautifully updated two-story offers the perfect mix of privacy, comfort, and style. Set high on a wooded lot overlooking Dakota Trail, enjoy peaceful views and a true sense of seclusion. Inside, the main floor is both sophisticated and inviting, designed for effortless entertaining and everyday comfort. The recently renovated kitchen is a showstopper, featuring high-end appliances, sleek finishes, and an intuitive layout that anchors the home. Two cozy fireplaces, a spacious family room, and seamless indoor-outdoor flow create the perfect atmosphere for relaxing or hosting. Step out to the expansive patio and elevated deck—ideal for quiet mornings or evening dinners under the trees. A stylish main-floor office adds versatility for work or creativity. Upstairs, four generously sized bedrooms, including a tranquil primary suite, offer comfort and flexibility for families or guests. The unfinished lower level presents over 1,000 square feet of opportunity—currently a playful hockey zone, ready to become a gym, theater, or lounge space. Minutes to Creek Valley Elementary, Valley View Middle, and Edina High School. Less than five minutes to Braemar Arena, golf course, dome and trails. With premium updates, scenic surroundings, and the prestige of Indian Hills, this home is a rare blend of luxury and lifestyle. Come take a look—you won’t want to leave!
INTERIOR
Bedrooms: 4
Fin ft² / Living Area: 3106 ft²
Below Ground Living: N/A
Bathrooms: 3
Above Ground Living: 3106ft²
-
Basement Details: Full, Unfinished,
Appliances Included:
-
- Range
- Refrigerator
- Washer
- Dryer
- Microwave
- Dishwasher
- Water Softener Owned
- Disposal
- Freezer
- Water Filtration System
- Gas Water Heater
- Stainless Steel Appliances
EXTERIOR
Air Conditioning: Central Air
Garage Spaces: 2
Construction Materials: N/A
Foundation Size: 1948ft²
Unit Amenities:
-
Heating System:
-
- Forced Air
ROOMS
| Main | Size | ft² |
|---|---|---|
| Living Room | 23x14 | 529 ft² |
| Dining Room | 14x12 | 196 ft² |
| Kitchen | 18x13 | 324 ft² |
| Family Room | 17x12 | 289 ft² |
| Office | 14x13 | 196 ft² |
| Bonus Room | 21x12 | 441 ft² |
| Mud Room | 19x7 | 361 ft² |
| Patio | 17x15 | 289 ft² |
| Deck | 23x20 | 529 ft² |
| Upper | Size | ft² |
|---|---|---|
| Bedroom 1 | 15x15 | 225 ft² |
| Bedroom 2 | 17x12 | 289 ft² |
| Bedroom 3 | 12x11 | 144 ft² |
| Bedroom 4 | 11x11 | 121 ft² |
| Basement | Size | ft² |
|---|---|---|
| Unfinished | 45x25 | 2025 ft² |
LOT
Acres: N/A
Lot Size Dim.: 143x167x100x157
Longitude: 44.8792
Latitude: -93.3897
Zoning: Residential-Single Family
FINANCIAL & TAXES
Tax year: 2024
Tax annual amount: $10,039
MISCELLANEOUS
Fuel System: N/A
Sewer System: City Sewer/Connected
Water System: City Water/Connected
ADITIONAL INFORMATION
MLS#: NST7733204
Listing Brokerage: Coldwell Banker Burnet

ID: 3547609
Published: April 24, 2025
Last Update: April 24, 2025
Views: 4






