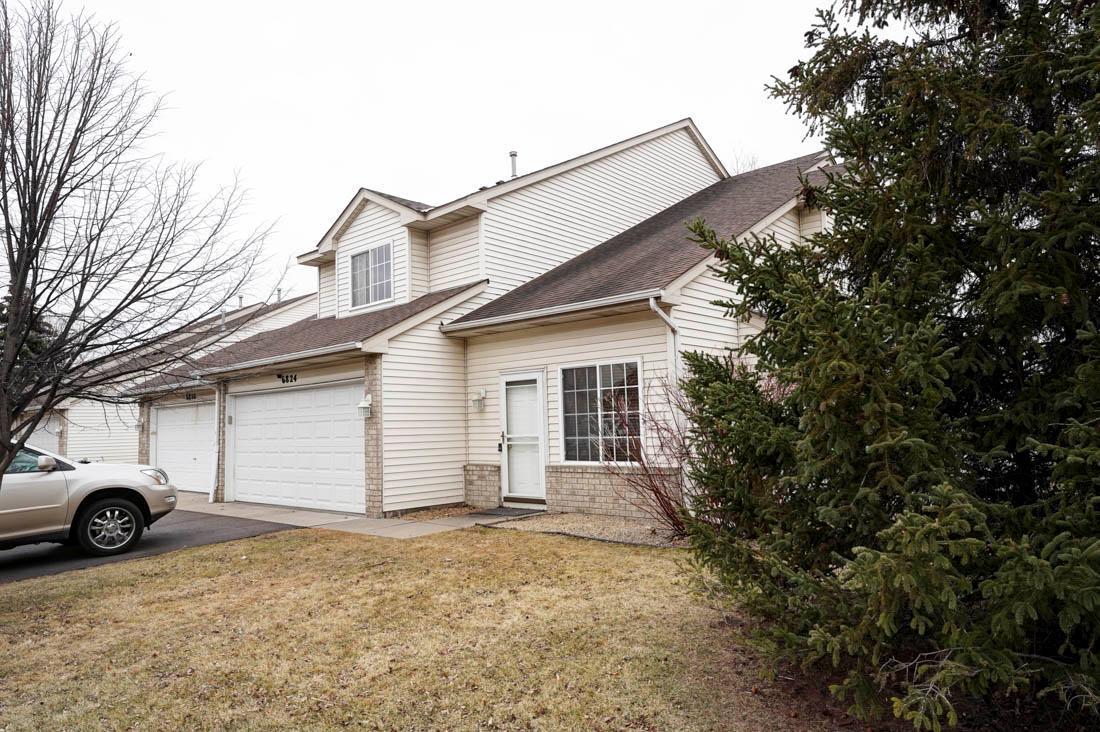6824 BENTON CIRCLE
6824 Benton Circle, Inver Grove Heights, 55076, MN
-
Price: $265,500
-
Status type: For Sale
-
City: Inver Grove Heights
-
Neighborhood: Cobblestone Oaks
Bedrooms: 2
Property Size :1287
-
Listing Agent: NST1001758,NST114780
-
Property type : Townhouse Side x Side
-
Zip code: 55076
-
Street: 6824 Benton Circle
-
Street: 6824 Benton Circle
Bathrooms: 2
Year: 1998
Listing Brokerage: LPT Realty, LLC
FEATURES
- Range
- Refrigerator
- Microwave
- Dishwasher
- Water Softener Owned
- Disposal
DETAILS
Welcome to this beautiful end-unit home in Inver Grove Heights! This charming 2-bedroom, 2-bathroom home offers a warm and inviting atmosphere. Step into the spacious living room, complete with a cozy gas fireplace—perfect for relaxing. The dining area and kitchen feature elegant hardwood floors, adding to the home's charm. Upstairs, you’ll find two generously sized bedrooms, each with walk-in closets, along with a full bath featuring double sinks. A versatile loft area provides the perfect space for a home office or study nook. Recent updates include new appliances, a new furnace, washer, dryer, and stove—all within the past year. Don’t miss your chance to make this wonderful home yours!
INTERIOR
Bedrooms: 2
Fin ft² / Living Area: 1287 ft²
Below Ground Living: N/A
Bathrooms: 2
Above Ground Living: 1287ft²
-
Basement Details: None,
Appliances Included:
-
- Range
- Refrigerator
- Microwave
- Dishwasher
- Water Softener Owned
- Disposal
EXTERIOR
Air Conditioning: Central Air
Garage Spaces: 2
Construction Materials: N/A
Foundation Size: 884ft²
Unit Amenities:
-
- Patio
- Hardwood Floors
- Ceiling Fan(s)
Heating System:
-
- Forced Air
ROOMS
| Main | Size | ft² |
|---|---|---|
| Living Room | 18x13 | 324 ft² |
| Dining Room | 18x8 | 324 ft² |
| Kitchen | 12x8 | 144 ft² |
| Patio | 10x10 | 100 ft² |
| Upper | Size | ft² |
|---|---|---|
| Bedroom 1 | 17x12 | 289 ft² |
| Bedroom 2 | 14x12 | 196 ft² |
| Loft | 8x6 | 64 ft² |
LOT
Acres: N/A
Lot Size Dim.: common
Longitude: 44.8499
Latitude: -93.0578
Zoning: Residential-Single Family
FINANCIAL & TAXES
Tax year: 2025
Tax annual amount: $2,426
MISCELLANEOUS
Fuel System: N/A
Sewer System: City Sewer/Connected
Water System: City Water/Connected
ADITIONAL INFORMATION
MLS#: NST7718622
Listing Brokerage: LPT Realty, LLC

ID: 3536694
Published: March 29, 2025
Last Update: March 29, 2025
Views: 4






