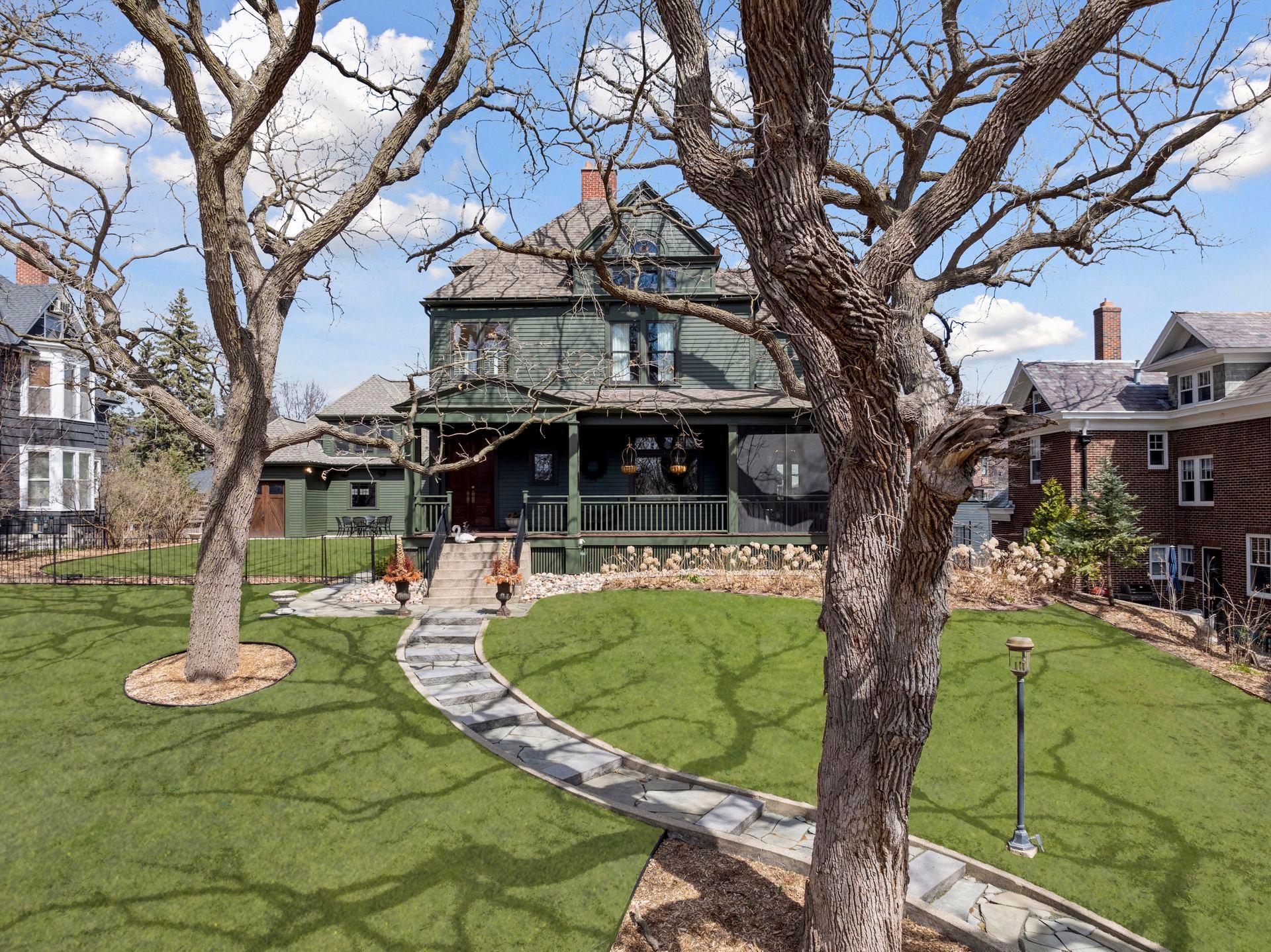683 OSCEOLA AVENUE
683 Osceola Avenue, Saint Paul, 55105, MN
-
Price: $2,450,000
-
Status type: For Sale
-
City: Saint Paul
-
Neighborhood: Summit Hill
Bedrooms: 6
Property Size :5823
-
Listing Agent: NST16271,NST45085
-
Property type : Single Family Residence
-
Zip code: 55105
-
Street: 683 Osceola Avenue
-
Street: 683 Osceola Avenue
Bathrooms: 6
Year: 1890
Listing Brokerage: RE/MAX Results
FEATURES
- Range
- Refrigerator
- Washer
- Dryer
- Microwave
- Exhaust Fan
- Dishwasher
- Disposal
- Cooktop
- Humidifier
- Tankless Water Heater
- Gas Water Heater
- Double Oven
- Wine Cooler
- Stainless Steel Appliances
DETAILS
Imagine stepping back in time to the historical Victorian era. This enchanting home seamlessly combines timeless charm with contemporary luxury, making it truly exceptional. This home commands attention with its stunning presence and inviting wrap-around screened porch. Every detail has been meticulously crafted, featuring exquisite custom finishes, built-in cabinets, and two elegantly appointed fireplaces. With six spacious bedrooms and five private bathrooms, this residence ensures comfort and privacy for both family and guests. The separate suite above the attached 4-car garage offers versatility - ideal for a nanny, in-laws, or a dedicated private office. You'll love this magnificent kitchen, which opens to the vaulted dining area and the cozy family room. The gourmet kitchen features top-of-the-line Sub-Zero beverage drawers, a stunning tongue-and-groove backsplash, a sleek coffee bar, a sophisticated wine bar, chic glass-front display cabinets, a walk-in pantry, marble countertops, and a solid maple island with seating for up to six. Custom lighting perfectly accentuates every detail. The second floor features four bedrooms and four bathrooms. All beautifully updated! The finished 3rd floor offers great flex space for offices, playroom, guest bedrooms... The lower level is semi-finished with plenty of storage, a daylight window and a perfect space for the exercise room. This extraordinary home isn't just a place to live; it's a lifestyle waiting to be embraced. Your dream of experiencing the grace of the Victorian age, enhanced by modern comforts, is within reach-make it yours today! It's time to create your own story.
INTERIOR
Bedrooms: 6
Fin ft² / Living Area: 5823 ft²
Below Ground Living: N/A
Bathrooms: 6
Above Ground Living: 5823ft²
-
Basement Details: Block, Drain Tiled, Drainage System, Egress Window(s), Full, Concrete, Storage Space, Sump Pump,
Appliances Included:
-
- Range
- Refrigerator
- Washer
- Dryer
- Microwave
- Exhaust Fan
- Dishwasher
- Disposal
- Cooktop
- Humidifier
- Tankless Water Heater
- Gas Water Heater
- Double Oven
- Wine Cooler
- Stainless Steel Appliances
EXTERIOR
Air Conditioning: Central Air,Zoned
Garage Spaces: 4
Construction Materials: N/A
Foundation Size: 2174ft²
Unit Amenities:
-
- Kitchen Window
- Porch
- Natural Woodwork
- Hardwood Floors
- Sun Room
- Ceiling Fan(s)
- Walk-In Closet
- Vaulted Ceiling(s)
- Washer/Dryer Hookup
- In-Ground Sprinkler
- Multiple Phone Lines
- Exercise Room
- Paneled Doors
- Panoramic View
- Cable
- Kitchen Center Island
- French Doors
- Wet Bar
- Walk-Up Attic
- Primary Bedroom Walk-In Closet
Heating System:
-
- Forced Air
- Radiant Floor
- Fireplace(s)
ROOMS
| Main | Size | ft² |
|---|---|---|
| Living Room | 15x17 | 225 ft² |
| Dining Room | 21x15 | 441 ft² |
| Kitchen | 29x10 | 841 ft² |
| Informal Dining Room | 16x14 | 256 ft² |
| Family Room | 17x15 | 289 ft² |
| Porch | 19x14 | 361 ft² |
| Laundry | 18x11 | 324 ft² |
| Third | Size | ft² |
|---|---|---|
| Office | 15x12 | 225 ft² |
| Great Room | 14x12 | 196 ft² |
| Upper | Size | ft² |
|---|---|---|
| Bedroom 1 | 17x13 | 289 ft² |
| Bedroom 2 | 15x13 | 225 ft² |
| Bedroom 3 | 17x13 | 289 ft² |
| Bedroom 4 | 15x9 | 225 ft² |
| Bedroom 5 | 22x26 | 484 ft² |
LOT
Acres: N/A
Lot Size Dim.: 109 x 174
Longitude: 44.9359
Latitude: -93.1291
Zoning: Residential-Single Family
FINANCIAL & TAXES
Tax year: 2025
Tax annual amount: $37,238
MISCELLANEOUS
Fuel System: N/A
Sewer System: City Sewer/Connected
Water System: City Water/Connected
ADITIONAL INFORMATION
MLS#: NST7725677
Listing Brokerage: RE/MAX Results

ID: 3547873
Published: April 25, 2025
Last Update: April 25, 2025
Views: 1






