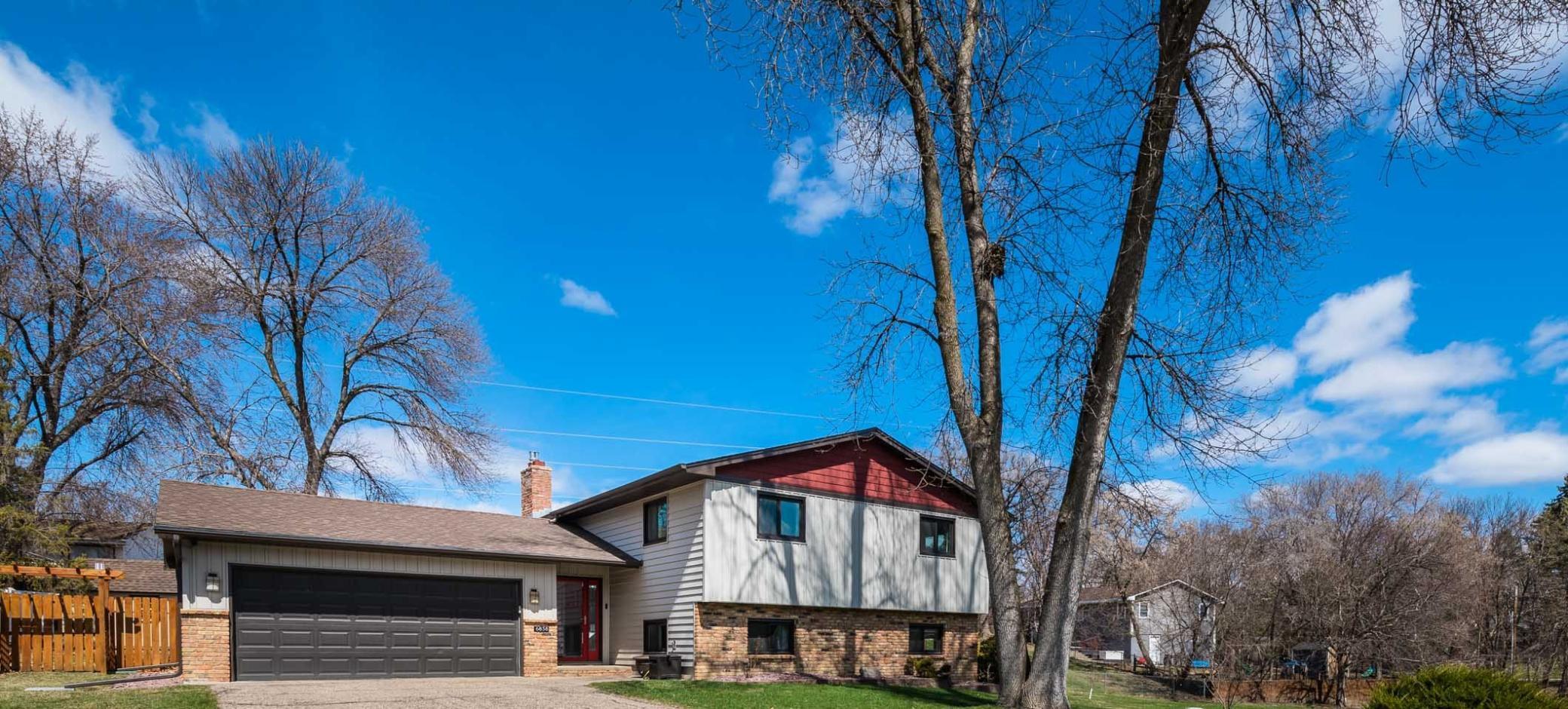6838 CHESSHIRE LANE
6838 Chesshire Lane, Maple Grove, 55311, MN
-
Price: $422,500
-
Status type: For Sale
-
City: Maple Grove
-
Neighborhood: Donahue 11th Add
Bedrooms: 4
Property Size :2079
-
Listing Agent: NST21560,NST57183
-
Property type : Single Family Residence
-
Zip code: 55311
-
Street: 6838 Chesshire Lane
-
Street: 6838 Chesshire Lane
Bathrooms: 2
Year: 1974
Listing Brokerage: Linden Hills Realty Group, LLC
FEATURES
- Refrigerator
- Washer
- Dryer
- Dishwasher
- Water Softener Owned
- Cooktop
- Wall Oven
- Gas Water Heater
- Double Oven
- Stainless Steel Appliances
DETAILS
Updated and well maintained 4 Bedroom Split Entry located in S. Maple Grove close to parks & trails. Features include SS appliances, newer insulated vinyl siding 2020, windows 2017, washer & dryer 2023, water heater & water softener 2024, new flooring throughout (UL engineered wood, LL Karastan vinyl plank), remodeled kitchen w/cooktop and double oven, Extra Refrigerator LL stays, Fireplace w/gas insert, Fenced back yard, deck, patio and Cabana (furniture excluded), and storage shed. New garage entry doors to home & backyard, newer front Door.
INTERIOR
Bedrooms: 4
Fin ft² / Living Area: 2079 ft²
Below Ground Living: 961ft²
Bathrooms: 2
Above Ground Living: 1118ft²
-
Basement Details: Block, Daylight/Lookout Windows, Finished, Walkout,
Appliances Included:
-
- Refrigerator
- Washer
- Dryer
- Dishwasher
- Water Softener Owned
- Cooktop
- Wall Oven
- Gas Water Heater
- Double Oven
- Stainless Steel Appliances
EXTERIOR
Air Conditioning: Central Air
Garage Spaces: 2
Construction Materials: N/A
Foundation Size: 1092ft²
Unit Amenities:
-
- Patio
- Kitchen Window
- Deck
- Ceiling Fan(s)
- Washer/Dryer Hookup
- Kitchen Center Island
- Tile Floors
Heating System:
-
- Forced Air
ROOMS
| Upper | Size | ft² |
|---|---|---|
| Living Room | 23x14 | 529 ft² |
| Dining Room | 12x9 | 144 ft² |
| Kitchen | 12x11 | 144 ft² |
| Bedroom 1 | 12x12 | 144 ft² |
| Bedroom 2 | 13x11 | 169 ft² |
| Deck | 14x13 | 196 ft² |
| Deck | 12x14 | 144 ft² |
| Lower | Size | ft² |
|---|---|---|
| Family Room | 19x13 | 361 ft² |
| Bedroom 3 | 14x11 | 196 ft² |
| Bedroom 4 | 12x13 | 144 ft² |
| Mud Room | 11x9 | 121 ft² |
| Main | Size | ft² |
|---|---|---|
| Foyer | 7x6 | 49 ft² |
LOT
Acres: N/A
Lot Size Dim.: 65x120x200x146
Longitude: 45.0796
Latitude: -93.4573
Zoning: Residential-Single Family
FINANCIAL & TAXES
Tax year: 2025
Tax annual amount: $4,398
MISCELLANEOUS
Fuel System: N/A
Sewer System: City Sewer/Connected
Water System: City Water/Connected
ADITIONAL INFORMATION
MLS#: NST7731664
Listing Brokerage: Linden Hills Realty Group, LLC

ID: 3553748
Published: April 27, 2025
Last Update: April 27, 2025
Views: 3






