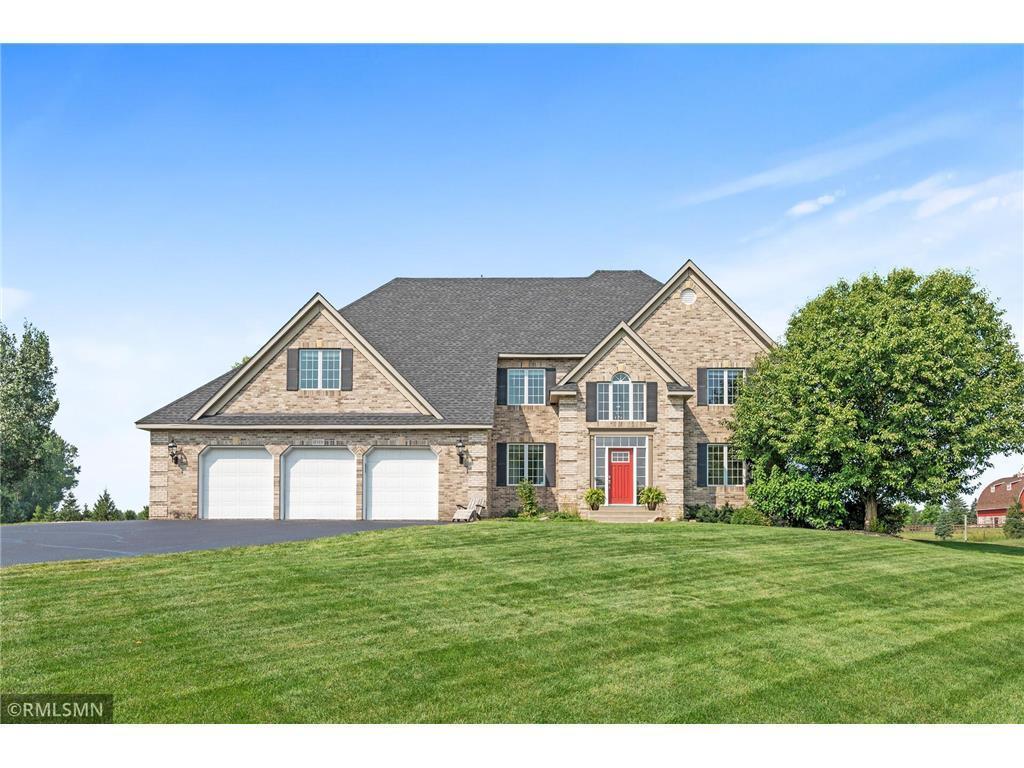7 BAYHILL ROAD
7 Bayhill Road, Saint Paul (Dellwood), 55110, MN
-
Price: $977,000
-
Status type: For Sale
-
City: Saint Paul (Dellwood)
-
Neighborhood: Meadow Ridge Estates
Bedrooms: 4
Property Size :4423
-
Listing Agent: NST1001530,NST83769
-
Property type : Single Family Residence
-
Zip code: 55110
-
Street: 7 Bayhill Road
-
Street: 7 Bayhill Road
Bathrooms: 4
Year: 2002
Listing Brokerage: BLVD Management & Advisory
FEATURES
- Refrigerator
- Washer
- Dryer
- Microwave
- Exhaust Fan
- Dishwasher
- Water Softener Owned
- Cooktop
- Humidifier
- Air-To-Air Exchanger
- Water Filtration System
- Double Oven
- Stainless Steel Appliances
DETAILS
Beautiful 2 story walkout, perched on over 2 acres in a fantastic neighborhood of Dellwood -- Mahtomedi Schools. Enjoy the amazing sunsets from the large deck or the many windows. Many updates throughout the house, including white oak hardwood floors, updated light fixtures, refreshed kitchen and much more. Main level features a vaulted living room w/ gas fireplace, built-ins & large owners' suite. Upper level includes 3 bedrooms, a large multi-purpose loft / family room and 3/4 bathroom. The recently finished lower level includes an exercise room, large rec room and sitting area around gas fireplace and beautiful built-ins. Also, plumbing for wet bar near game area. Updates: 2016-17 new water softener, 2017 kitchen - new counters, backsplash, Wolf cooktop, 2017-18 water heater, 2024 well pump, 2018 new roof, 2019 new furnace and A/C, 2021 basement finished - floors, walls, fireplace.
INTERIOR
Bedrooms: 4
Fin ft² / Living Area: 4423 ft²
Below Ground Living: 1379ft²
Bathrooms: 4
Above Ground Living: 3044ft²
-
Basement Details: Drain Tiled, Finished, Sump Pump, Walkout,
Appliances Included:
-
- Refrigerator
- Washer
- Dryer
- Microwave
- Exhaust Fan
- Dishwasher
- Water Softener Owned
- Cooktop
- Humidifier
- Air-To-Air Exchanger
- Water Filtration System
- Double Oven
- Stainless Steel Appliances
EXTERIOR
Air Conditioning: Central Air
Garage Spaces: 3
Construction Materials: N/A
Foundation Size: 1538ft²
Unit Amenities:
-
- Kitchen Window
- Deck
- Hardwood Floors
- Vaulted Ceiling(s)
- Washer/Dryer Hookup
- Security System
- In-Ground Sprinkler
- Exercise Room
- Tile Floors
- Main Floor Primary Bedroom
- Primary Bedroom Walk-In Closet
Heating System:
-
- Forced Air
ROOMS
| Main | Size | ft² |
|---|---|---|
| Living Room | 19.5x16.5 | 318.76 ft² |
| Dining Room | 14x9 | 196 ft² |
| Kitchen | 19.5x12 | 378.63 ft² |
| Bedroom 1 | 18x14 | 324 ft² |
| Laundry | 9x5.5 | 48.75 ft² |
| Upper | Size | ft² |
|---|---|---|
| Bedroom 2 | 16x11 | 256 ft² |
| Bedroom 3 | 13x11 | 169 ft² |
| Bedroom 4 | 25x13 | 625 ft² |
| Family Room | 36x19 | 1296 ft² |
| Lower | Size | ft² |
|---|---|---|
| Recreation Room | 54x20 | 2916 ft² |
| Exercise Room | 15x12 | 225 ft² |
LOT
Acres: N/A
Lot Size Dim.: 117x385x245x394
Longitude: 45.1163
Latitude: -92.9634
Zoning: Residential-Single Family
FINANCIAL & TAXES
Tax year: 2024
Tax annual amount: $7,395
MISCELLANEOUS
Fuel System: N/A
Sewer System: Private Sewer
Water System: Well
ADITIONAL INFORMATION
MLS#: NST7720134
Listing Brokerage: BLVD Management & Advisory

ID: 3534460
Published: April 03, 2025
Last Update: April 03, 2025
Views: 10






