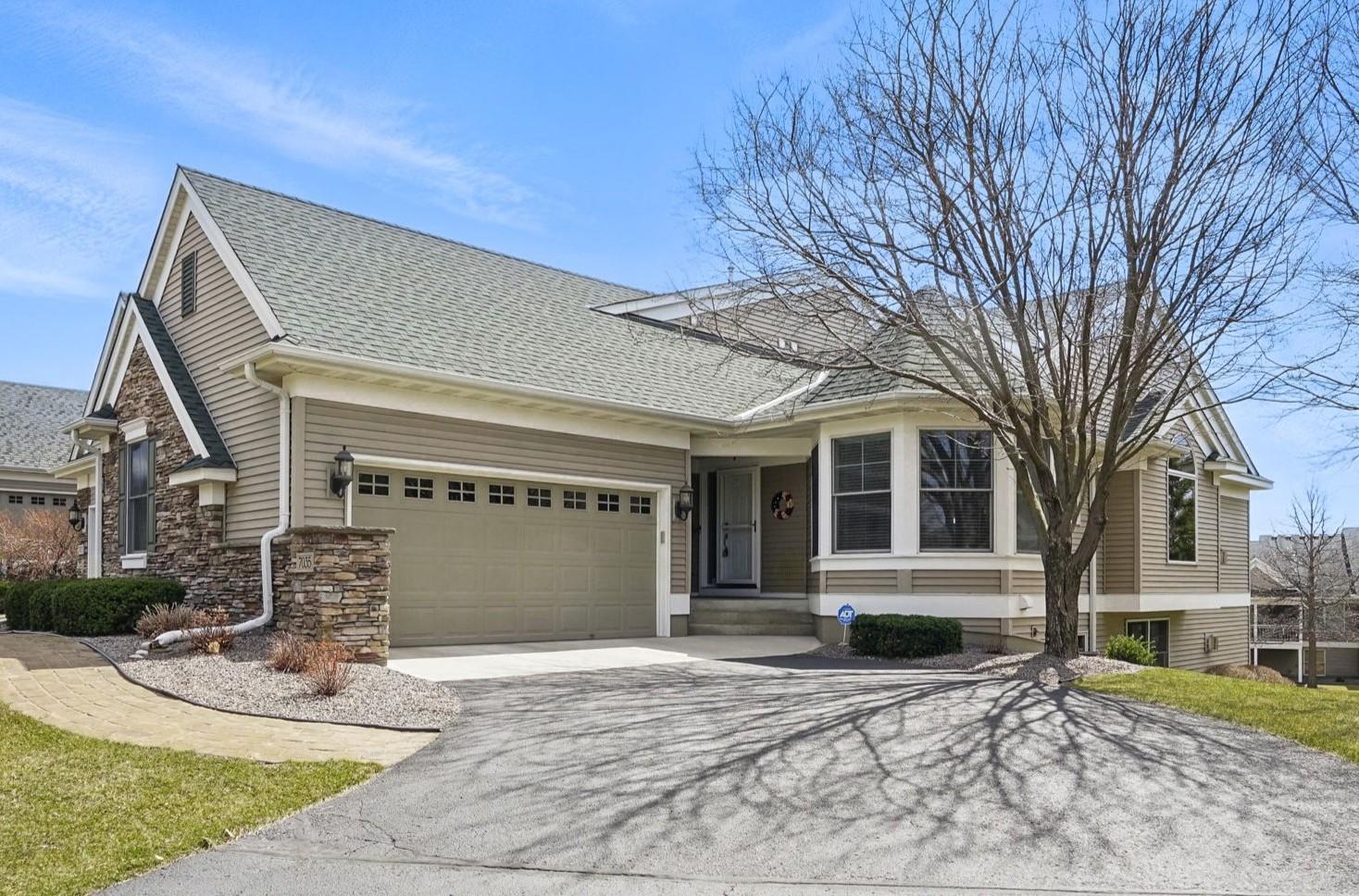7035 WATERSTONE LANE
7035 Waterstone Lane, Woodbury, 55125, MN
-
Price: $565,000
-
Status type: For Sale
-
City: Woodbury
-
Neighborhood: Waterstone
Bedrooms: 3
Property Size :2610
-
Listing Agent: NST16487,NST47913
-
Property type : Townhouse Side x Side
-
Zip code: 55125
-
Street: 7035 Waterstone Lane
-
Street: 7035 Waterstone Lane
Bathrooms: 3
Year: 2004
Listing Brokerage: Edina Realty, Inc.
FEATURES
- Range
- Refrigerator
- Washer
- Dryer
- Microwave
- Exhaust Fan
- Dishwasher
- Water Softener Owned
- Disposal
- Air-To-Air Exchanger
- Central Vacuum
- Stainless Steel Appliances
DETAILS
Beautiful one-level living in a prime Woodbury location! Built by well-known custom builder Pratt Homes, this former model townhome is filled with thoughtful upgrades and high-quality finishes throughout. The remodeled kitchen features added cabinetry, soft-close drawers, a tile backsplash, under-cabinet lighting, and stainless steel appliances—including a gas range and a new LG refrigerator (2023). Solid oak hardwood floors are found in the kitchen and informal dining area, accented by white trim, paneled doors, and extensive built-ins throughout the main level. The vaulted main dining room includes an arched window, while the circular informal dining area is surrounded by windows for great natural light. The living room features a gas fireplace with custom built-ins and crown molding for an elegant touch. Off the living room is a vaulted, screened porch that provides a bug-free space to relax and enjoy the beautifully landscaped yard. French doors lead into the spacious main-floor owner’s suite, which includes a sitting area with built-in bookshelves, large windows with custom treatments, and a remodeled private bath with granite countertops, dual sinks, a center storage tower, tile floors, and a new walk-in shower (2023). The main level also includes a large mudroom/laundry room with cabinet storage and a convenient half bath. Additional features on the main level include surround sound speakers and central vacuum. The walkout lower level offers a spacious family room with a stone gas fireplace, more built-ins and crown molding, and large lookout windows. A second open area off the family room works well for a game table or craft space and includes a wet bar. Two additional bedrooms are located on the lower level—one with a walk-in closet, and the other currently used as an office with added built-in shelving. Another bath and a large storage room complete the lower level. Recent updates include a new roof (2023), water heater (2024), A/C (2018), water softener and sump pump (2017), coated garage floors, and a new garage apron (2024). Located in a beautifully maintained neighborhood with walking paths, a park area, a waterfall feature, and a putting green—this home offers comfort, quality, and convenience in one of Woodbury’s most desirable areas.
INTERIOR
Bedrooms: 3
Fin ft² / Living Area: 2610 ft²
Below Ground Living: 1140ft²
Bathrooms: 3
Above Ground Living: 1470ft²
-
Basement Details: Daylight/Lookout Windows, Finished, Full, Sump Pump, Walkout,
Appliances Included:
-
- Range
- Refrigerator
- Washer
- Dryer
- Microwave
- Exhaust Fan
- Dishwasher
- Water Softener Owned
- Disposal
- Air-To-Air Exchanger
- Central Vacuum
- Stainless Steel Appliances
EXTERIOR
Air Conditioning: Central Air
Garage Spaces: 2
Construction Materials: N/A
Foundation Size: 1470ft²
Unit Amenities:
-
- Patio
- Kitchen Window
- Deck
- Porch
- Hardwood Floors
- Ceiling Fan(s)
- Walk-In Closet
- Security System
- In-Ground Sprinkler
- Paneled Doors
- Panoramic View
- French Doors
- Wet Bar
- Tile Floors
- Main Floor Primary Bedroom
- Primary Bedroom Walk-In Closet
Heating System:
-
- Forced Air
ROOMS
| Main | Size | ft² |
|---|---|---|
| Kitchen | 14x10 | 196 ft² |
| Informal Dining Room | 11x10 | 121 ft² |
| Dining Room | 16x11 | 256 ft² |
| Living Room | 17x13 | 289 ft² |
| Bedroom 1 | 17x13 | 289 ft² |
| Laundry | 12x8 | 144 ft² |
| Screened Porch | 13x10 | 169 ft² |
| Primary Bathroom | 16x8 | 256 ft² |
| Lower | Size | ft² |
|---|---|---|
| Family Room | 27x17 | 729 ft² |
| Bedroom 2 | 14x13 | 196 ft² |
| Bedroom 3 | 17x12 | 289 ft² |
LOT
Acres: N/A
Lot Size Dim.: 44x102x44x102
Longitude: 44.8998
Latitude: -92.9628
Zoning: Residential-Single Family
FINANCIAL & TAXES
Tax year: 2025
Tax annual amount: $6,878
MISCELLANEOUS
Fuel System: N/A
Sewer System: City Sewer/Connected
Water System: City Water/Connected
ADITIONAL INFORMATION
MLS#: NST7727867
Listing Brokerage: Edina Realty, Inc.

ID: 3539279
Published: April 23, 2025
Last Update: April 23, 2025
Views: 2






