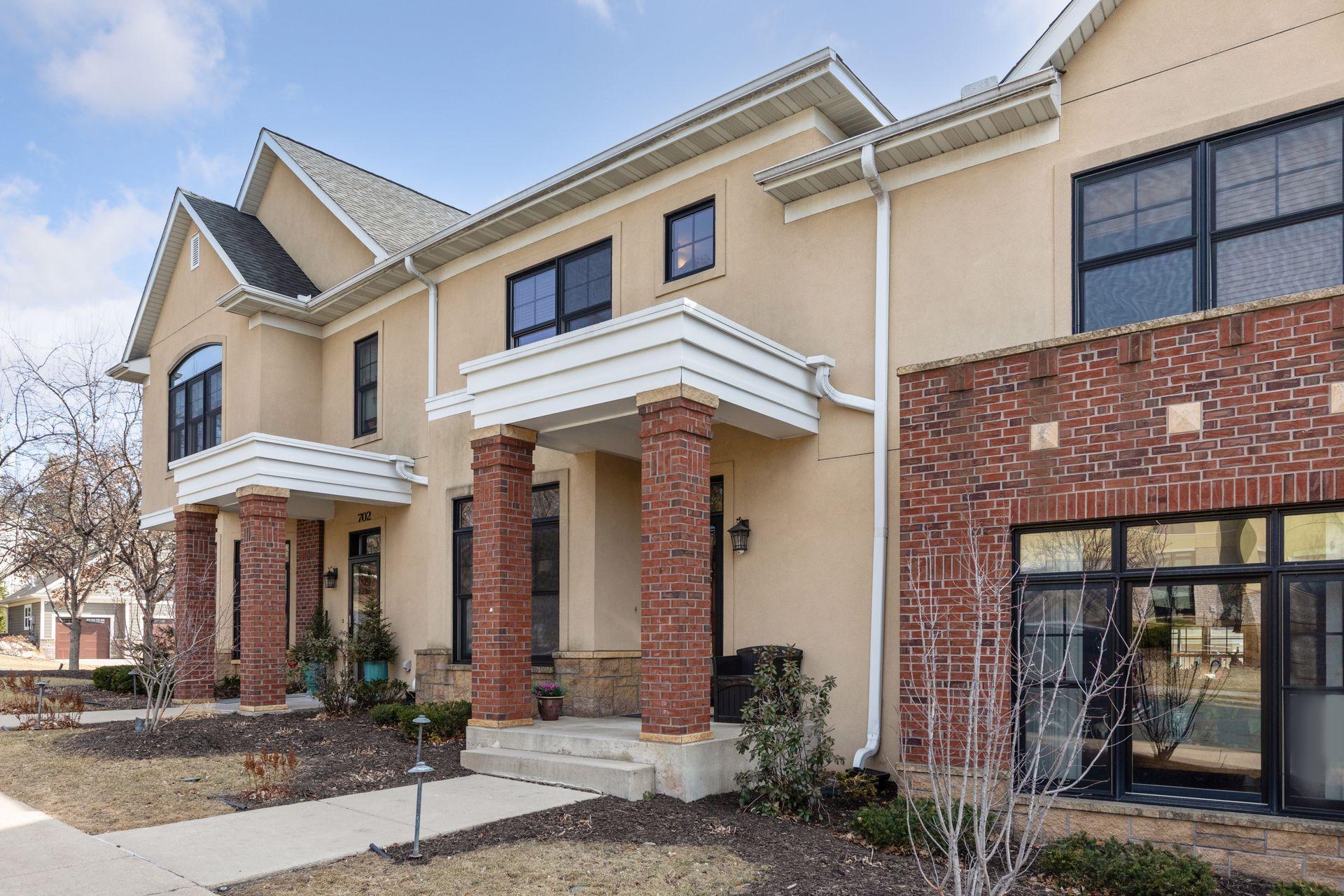704 LINDEN STREET
704 Linden Street, Saint Paul (Mendota Heights), 55118, MN
-
Price: $475,000
-
Status type: For Sale
-
Neighborhood: Mendota Heights Town Center
Bedrooms: 2
Property Size :1782
-
Listing Agent: NST14138,NST101333
-
Property type : Townhouse Side x Side
-
Zip code: 55118
-
Street: 704 Linden Street
-
Street: 704 Linden Street
Bathrooms: 3
Year: 2004
Listing Brokerage: Keller Williams Preferred Rlty
FEATURES
- Range
- Refrigerator
- Washer
- Dryer
- Microwave
- Dishwasher
- Disposal
- Gas Water Heater
DETAILS
Get ready to fall in love with this immaculate, move-in ready luxury townhouse! You’ll be greeted by a bright, open floorplan with 10 foot ceilings, large windows, stylish fixtures and gleaming wide-plank European oak floors. The beautifully updated kitchen features granite countertops, white cabinets with classic shaker doors, undermount sink, gas range, stainless steel appliances, and a large island with extra seating. Curl up with your morning coffee next to the gas fireplace in the family room or relax on the private, fully fenced patio outside the back entrance. Upstairs, newer plush carpeting and tray ceilings add to the warmth and luxury of the owner's suite which also boasts an ensuite bath w/soaking tub, shower and walk-in closet. The second bedroom also has its own ensuite bath and large closet. Downstairs, you’ll find a private, heated underground garage stall and locker for all your extra storage needs. Conveniently located close to shopping, trails and restaurants, enjoy the convenience of strolling through this Mendota Heights neighborhood!
INTERIOR
Bedrooms: 2
Fin ft² / Living Area: 1782 ft²
Below Ground Living: 144ft²
Bathrooms: 3
Above Ground Living: 1638ft²
-
Basement Details: Partially Finished,
Appliances Included:
-
- Range
- Refrigerator
- Washer
- Dryer
- Microwave
- Dishwasher
- Disposal
- Gas Water Heater
EXTERIOR
Air Conditioning: Central Air
Garage Spaces: 1
Construction Materials: N/A
Foundation Size: 792ft²
Unit Amenities:
-
- Patio
- Natural Woodwork
- Hardwood Floors
- Walk-In Closet
- Washer/Dryer Hookup
- In-Ground Sprinkler
- Paneled Doors
- Cable
- Kitchen Center Island
- Ethernet Wired
- Tile Floors
- Primary Bedroom Walk-In Closet
Heating System:
-
- Forced Air
ROOMS
| Main | Size | ft² |
|---|---|---|
| Living Room | 13x13 | 169 ft² |
| Dining Room | 13x10 | 169 ft² |
| Family Room | 13x11.5 | 148.42 ft² |
| Kitchen | 12x13 | 144 ft² |
| Upper | Size | ft² |
|---|---|---|
| Bedroom 1 | 17x11.5 | 194.08 ft² |
| Bedroom 2 | 14.5x10 | 209.04 ft² |
| n/a | Size | ft² |
|---|---|---|
| Patio | 15x11 | 225 ft² |
LOT
Acres: N/A
Lot Size Dim.: Common
Longitude: 44.8863
Latitude: -93.12
Zoning: Residential-Single Family
FINANCIAL & TAXES
Tax year: 2025
Tax annual amount: $4,495
MISCELLANEOUS
Fuel System: N/A
Sewer System: City Sewer/Connected
Water System: City Water/Connected
ADITIONAL INFORMATION
MLS#: NST7714149
Listing Brokerage: Keller Williams Preferred Rlty

ID: 3508935
Published: March 21, 2025
Last Update: March 21, 2025
Views: 6






