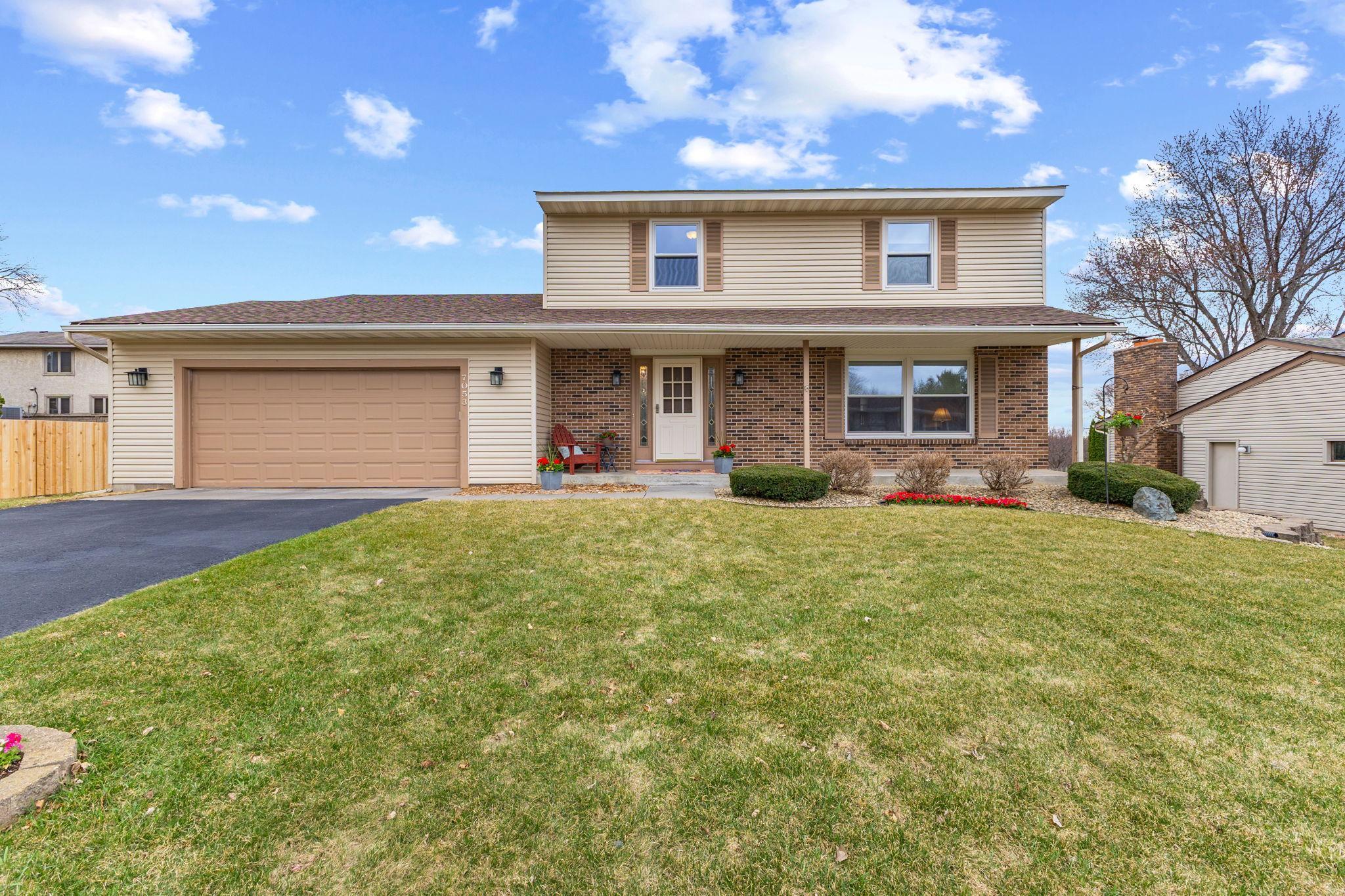7053 SHERWOOD ROAD
7053 Sherwood Road, Woodbury, 55125, MN
-
Price: $475,000
-
Status type: For Sale
-
City: Woodbury
-
Neighborhood: Woodlane Hills 2nd Add
Bedrooms: 4
Property Size :2416
-
Listing Agent: NST16645,NST503360
-
Property type : Single Family Residence
-
Zip code: 55125
-
Street: 7053 Sherwood Road
-
Street: 7053 Sherwood Road
Bathrooms: 3
Year: 1982
Listing Brokerage: Coldwell Banker Burnet
FEATURES
- Range
- Refrigerator
- Microwave
- Exhaust Fan
- Dishwasher
- Water Softener Owned
- Disposal
- Water Filtration System
- Gas Water Heater
- Stainless Steel Appliances
DETAILS
Beautifully maintained and thoughtfully updated 2-story colonial in desirable Woodbury. Upstairs features three spacious bedrooms, including a large primary suite with walk-in closet and private ensuite bath. A second updated full-bath serves the additional bedrooms. The main level offers a bright eat-in kitchen that opens to a cozy family room with a premium gas fireplace, plus the versatility of formal living and dining rooms. Updated flooring adds a fresh, modern feel. The finished lower level includes lookout windows, a large recreation room, a fourth bedroom, rough-in plumbing for a future bath and ample storage space. Enjoy the landscaped backyard with a deck and pergola-covered patio, ideal for relaxing or entertaining. The oversized two-car garage provides extra space for storage, bikes, or a workbench. Recent updates include roof (2021), mechanicals (Furnace/AC 2022, water softener 2024, sump pump 2020) appliances (2022), Speed Queen washer/Dryer 2019) and high-quality vinyl windows. Close to top-rated schools and scenic walking trails.
INTERIOR
Bedrooms: 4
Fin ft² / Living Area: 2416 ft²
Below Ground Living: 500ft²
Bathrooms: 3
Above Ground Living: 1916ft²
-
Basement Details: Block, Crawl Space, Daylight/Lookout Windows, Drain Tiled, Finished, Full, Storage Space, Sump Basket, Sump Pump,
Appliances Included:
-
- Range
- Refrigerator
- Microwave
- Exhaust Fan
- Dishwasher
- Water Softener Owned
- Disposal
- Water Filtration System
- Gas Water Heater
- Stainless Steel Appliances
EXTERIOR
Air Conditioning: Central Air
Garage Spaces: 2
Construction Materials: N/A
Foundation Size: 1147ft²
Unit Amenities:
-
- Patio
- Kitchen Window
- Deck
- Porch
- Ceiling Fan(s)
- Walk-In Closet
- Washer/Dryer Hookup
- Paneled Doors
- Cable
- Tile Floors
- Primary Bedroom Walk-In Closet
Heating System:
-
- Forced Air
ROOMS
| Main | Size | ft² |
|---|---|---|
| Living Room | 20x15 | 400 ft² |
| Office | 10x13 | 100 ft² |
| Dining Room | 18x12 | 324 ft² |
| Kitchen | 24x12 | 576 ft² |
| Upper | Size | ft² |
|---|---|---|
| Bedroom 1 | 19x13 | 361 ft² |
| Walk In Closet | 7x7 | 49 ft² |
| Bedroom 2 | 11x11 | 121 ft² |
| Bedroom 3 | 11x10 | 121 ft² |
| Lower | Size | ft² |
|---|---|---|
| Amusement Room | 28x11 | 784 ft² |
| Bedroom 4 | 12x14 | 144 ft² |
| Storage | 19x14 | 361 ft² |
LOT
Acres: N/A
Lot Size Dim.: 130x80
Longitude: 44.9012
Latitude: -92.9622
Zoning: Residential-Single Family
FINANCIAL & TAXES
Tax year: 2024
Tax annual amount: $5,124
MISCELLANEOUS
Fuel System: N/A
Sewer System: City Sewer/Connected
Water System: City Water/Connected
ADITIONAL INFORMATION
MLS#: NST7721381
Listing Brokerage: Coldwell Banker Burnet

ID: 3536543
Published: April 22, 2025
Last Update: April 22, 2025
Views: 5






