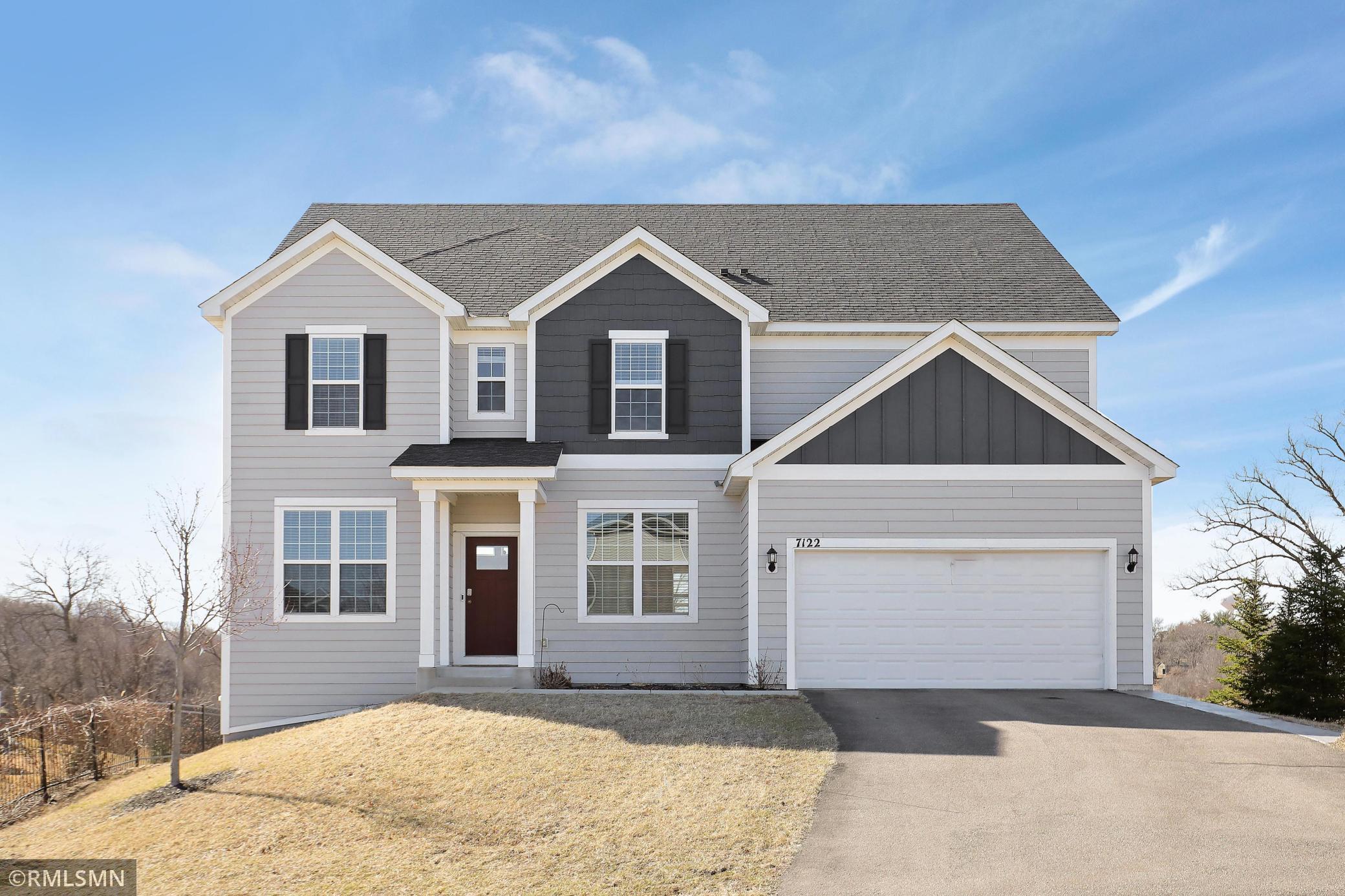7122 156TH STREET
7122 156th Street, Savage, 55378, MN
-
Price: $684,999
-
Status type: For Sale
-
City: Savage
-
Neighborhood: Creek Hill South 2nd Add
Bedrooms: 4
Property Size :3328
-
Listing Agent: NST17870,NST105887
-
Property type : Single Family Residence
-
Zip code: 55378
-
Street: 7122 156th Street
-
Street: 7122 156th Street
Bathrooms: 3
Year: 2018
Listing Brokerage: Transition Realty
FEATURES
- Double Oven
DETAILS
Motivated Sellers! Welcome to your dream home! Nestled on an oversized corner lot, this breathtaking residence offers unmatched privacy, scenic pond views, and direct access to a serene walking path—perfect for nature lovers and evening strolls. Step inside to discover a beautifully upgraded interior featuring gourmet kitchen finishes, including a double oven, oversized gas stove, and upgraded countertops—ideal for the home chef! Entertain with ease in your backyard paradise, complete with a large chef’s grill and stunning wilderness views. Additional features include: Backs up to a peaceful pond—no rear neighbors! Lush natural surroundings & wildlife views, pre-wired for security system, expansive outdoor space with endless possibilities. This home is the perfect blend of luxury, privacy, and nature. Large unfinished walk-out basement. Customize and finish to your liking to add additional square footage. Don’t miss out—schedule your private tour today!
INTERIOR
Bedrooms: 4
Fin ft² / Living Area: 3328 ft²
Below Ground Living: N/A
Bathrooms: 3
Above Ground Living: 3328ft²
-
Basement Details: Block, Drain Tiled, Full, Storage Space, Sump Pump, Unfinished, Walkout,
Appliances Included:
-
- Double Oven
EXTERIOR
Air Conditioning: Central Air
Garage Spaces: 3
Construction Materials: N/A
Foundation Size: 1500ft²
Unit Amenities:
-
Heating System:
-
- Forced Air
- Fireplace(s)
ROOMS
| Main | Size | ft² |
|---|---|---|
| Kitchen | 26x23 | 676 ft² |
| Dining Room | 12x15 | 144 ft² |
| Office | 10x10 | 100 ft² |
| Bar/Wet Bar Room | 10x7 | 100 ft² |
| Living Room | 19x6 | 361 ft² |
| Upper | Size | ft² |
|---|---|---|
| Loft | 17x14 | 289 ft² |
| Bedroom 1 | 16x14 | 256 ft² |
| Bedroom 2 | 12x12 | 144 ft² |
| Bedroom 3 | 13x11 | 169 ft² |
| Bedroom 4 | 10x6 | 100 ft² |
| Bathroom | 10x6 | 100 ft² |
LOT
Acres: N/A
Lot Size Dim.: 81x569x106x478x116
Longitude: 44.7194
Latitude: -93.3678
Zoning: Residential-Single Family
FINANCIAL & TAXES
Tax year: 2024
Tax annual amount: $6,994
MISCELLANEOUS
Fuel System: N/A
Sewer System: City Sewer/Connected
Water System: City Water/Connected
ADITIONAL INFORMATION
MLS#: NST7713880
Listing Brokerage: Transition Realty

ID: 3534762
Published: March 21, 2025
Last Update: March 21, 2025
Views: 1






