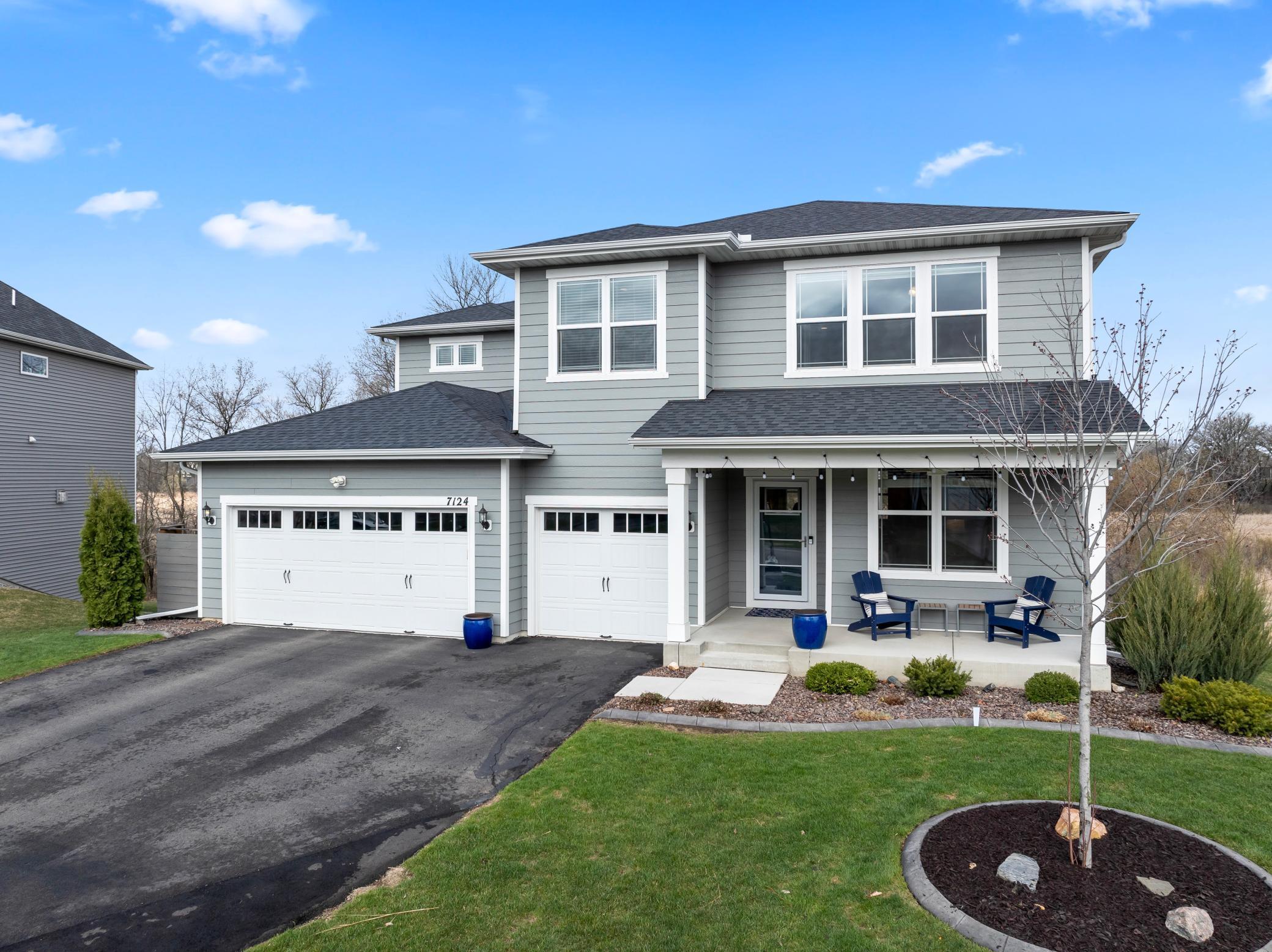7124 157TH STREET
7124 157th Street, Savage, 55378, MN
-
Price: $749,900
-
Status type: For Sale
-
City: Savage
-
Neighborhood: Creek Hill South 3rd Add
Bedrooms: 4
Property Size :3540
-
Listing Agent: NST1000522,NST48419
-
Property type : Single Family Residence
-
Zip code: 55378
-
Street: 7124 157th Street
-
Street: 7124 157th Street
Bathrooms: 3
Year: 2020
Listing Brokerage: Century 21 Atwood
FEATURES
- Refrigerator
- Washer
- Dryer
- Microwave
- Exhaust Fan
- Dishwasher
- Water Softener Owned
- Disposal
- Cooktop
- Wall Oven
- Air-To-Air Exchanger
- Gas Water Heater
- Double Oven
- Stainless Steel Appliances
DETAILS
Exceptional Four-Bedroom, Two-Bath Home with Stunning Views and Custom Features. Welcome to this elegant two-story home offering an open and spacious floor plan with 9' ceilings and beautiful southeast-facing frontage—perfect for enjoying bright morning sun and serene afternoon sunsets over the backyard. The main level impresses from the moment you step inside. Just off the foyer is a versatile flex room, ideal for a home office, den, or playroom, along with a formal sitting or dining area for special gatherings. The heart of the home is a bright and welcoming living room featuring a cozy gas fireplace, which flows seamlessly into the chef-inspired kitchen. Designed for entertaining, the kitchen boasts a massive island with breakfast bar, walk-in pantry, stainless steel appliances, solid surface countertops, and a spacious dining area that opens to a stunning four-season porch. A unique elevated office nook with a built-in desk is perfectly tucked just off the staircase—a clever and functional feature. From the four-season porch, step out onto a large, maintenance-free deck overlooking a picturesque wetland area near the Credit River. Enjoy the peace, privacy, and abundance of wildlife that make this backyard view truly one-of-a-kind. Upstairs, a generous loft area serves as a perfect media room or reading space, situated just outside the four well-sized bedrooms, full bathroom, and convenient laundry area. The luxurious primary suite includes a ceramic tile shower, soaking tub, and a spacious walk-in closet with natural light. The unfinished walk-out lower level offers incredible potential for future expansion, with one finished room currently used as an office. The walk-out leads to a beautiful stamped concrete patio—another perfect spot to relax and enjoy the views. Additional highlights include: Blinds throughout, Ceiling fans in all bedrooms, In-ceiling speakers in the living room, Split-zone heating with dual Nest thermostats, Beautiful upgraded lighting, Subway tile back splash, Soft close cabinets and drawers, Under cabinet lighting in kitchen and a One-year home warranty included for added peace of mind. Located near the end of a quiet dead-end street, this move-in-ready home offers both privacy and convenience. Close to walking trails, parks, top-rated schools, shopping, and with easy access to major roadways—this home checks every box. Don’t miss your chance to own this exceptional property—schedule your showing today!
INTERIOR
Bedrooms: 4
Fin ft² / Living Area: 3540 ft²
Below Ground Living: N/A
Bathrooms: 3
Above Ground Living: 3540ft²
-
Basement Details: Daylight/Lookout Windows, Drain Tiled, Full, Storage Space, Sump Pump, Unfinished, Walkout,
Appliances Included:
-
- Refrigerator
- Washer
- Dryer
- Microwave
- Exhaust Fan
- Dishwasher
- Water Softener Owned
- Disposal
- Cooktop
- Wall Oven
- Air-To-Air Exchanger
- Gas Water Heater
- Double Oven
- Stainless Steel Appliances
EXTERIOR
Air Conditioning: Central Air
Garage Spaces: 3
Construction Materials: N/A
Foundation Size: 1528ft²
Unit Amenities:
-
- Patio
- Kitchen Window
- Deck
- Porch
- Ceiling Fan(s)
- Walk-In Closet
- Vaulted Ceiling(s)
- Washer/Dryer Hookup
- In-Ground Sprinkler
- Paneled Doors
- Kitchen Center Island
- Primary Bedroom Walk-In Closet
Heating System:
-
- Forced Air
- Fireplace(s)
- Zoned
ROOMS
| Main | Size | ft² |
|---|---|---|
| Kitchen | 19x12 | 361 ft² |
| Dining Room | 19.7x9.6 | 186.04 ft² |
| Living Room | 20x17 | 400 ft² |
| Sitting Room | 17x10 | 289 ft² |
| Four Season Porch | 11x10.7 | 116.42 ft² |
| Office | 7x6 | 49 ft² |
| Mud Room | 13.6x8.6 | 114.75 ft² |
| Foyer | 18.7x12 | 347.51 ft² |
| Upper | Size | ft² |
|---|---|---|
| Bedroom 1 | 16x14 | 256 ft² |
| Bedroom 2 | 15x11 | 225 ft² |
| Bedroom 3 | 12x11 | 144 ft² |
| Bedroom 4 | 11x10 | 121 ft² |
| Loft | 20x17 | 400 ft² |
| Laundry | 8.5x8 | 71.54 ft² |
LOT
Acres: N/A
Lot Size Dim.: Irregular
Longitude: 44.7191
Latitude: -93.3679
Zoning: Residential-Single Family
FINANCIAL & TAXES
Tax year: 2025
Tax annual amount: $7,672
MISCELLANEOUS
Fuel System: N/A
Sewer System: City Sewer/Connected
Water System: City Water/Connected
ADITIONAL INFORMATION
MLS#: NST7731765
Listing Brokerage: Century 21 Atwood

ID: 3552980
Published: April 26, 2025
Last Update: April 26, 2025
Views: 3






