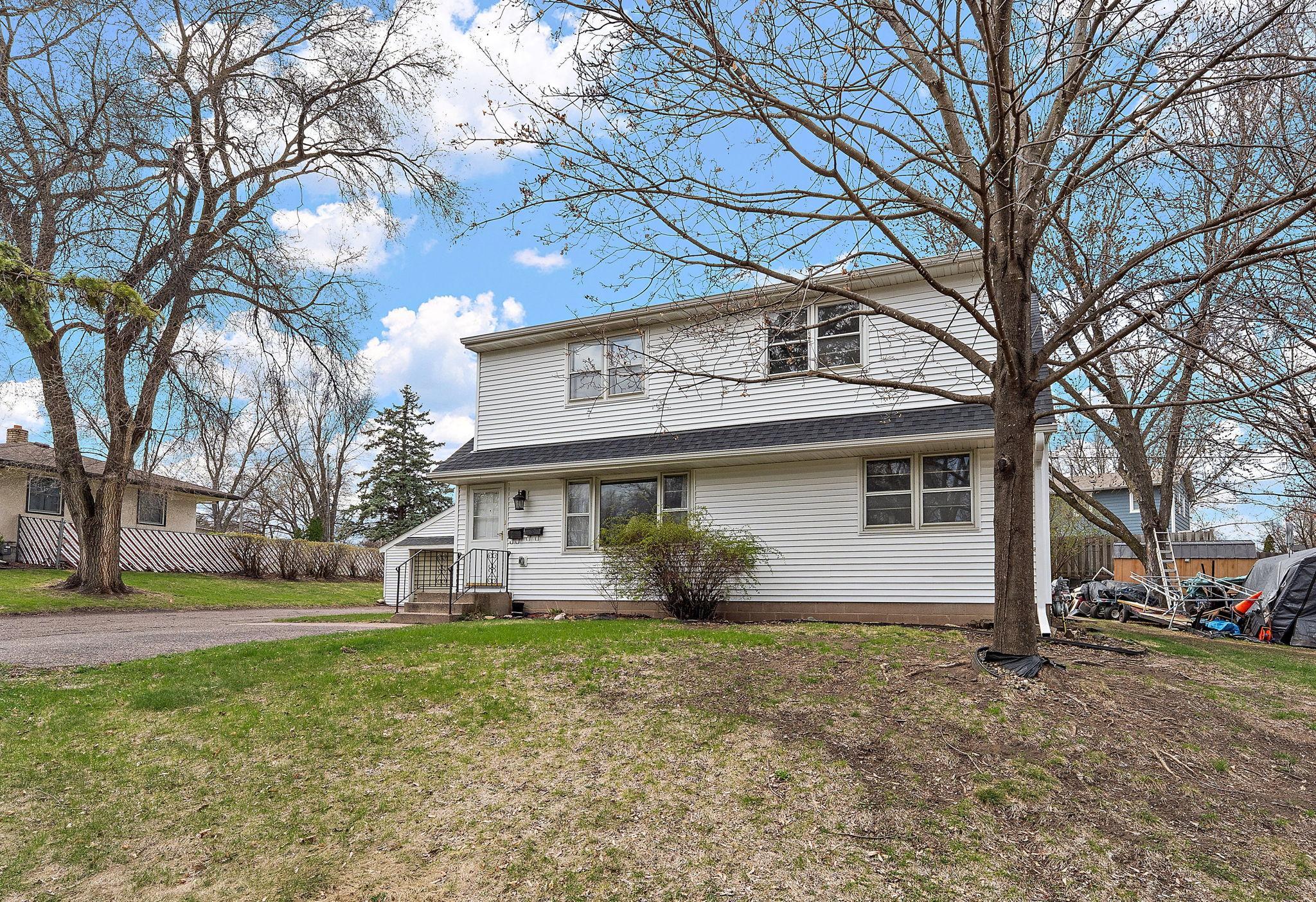7153 CLAUDE AVENUE
7153 Claude Avenue, Inver Grove Heights, 55076, MN
-
Price: $364,900
-
Status type: For Sale
-
City: Inver Grove Heights
-
Neighborhood: South Grove 8
Bedrooms: 5
Property Size :1944
-
Listing Agent: NST25999,NST93273
-
Property type : Single Family Residence
-
Zip code: 55076
-
Street: 7153 Claude Avenue
-
Street: 7153 Claude Avenue
Bathrooms: 3
Year: 1962
Listing Brokerage: Metzen Realty and Associates CO.
DETAILS
Welcome to 7153 Claude Ave E, a unique 5-bedroom, 3-bathroom home in the sought-after South Grove neighborhood of Inver Grove Heights, MN. Designed for ultimate versatility, this home offers distinct living areas on each level, making it ideal for multigenerational living, or simply providing private spaces for family and guests. On the main floor, you'll find a bright living room, a kitchen with ample cabinetry, two bedrooms, and a full bathroom. The upper level provides another private retreat with its own kitchen, living area, two bedrooms, and full bathroom. The lower level offers a similar setup, complete with a spacious living area, an additional bedroom, a third kitchen area, and another full bathroom. The lower level has been recently updated. The functional layout ensures privacy and comfort for all while maintaining an inviting flow throughout the home. Outside, the detached two car garage offers additional convenience with ample storage and parking space.
INTERIOR
Bedrooms: 5
Fin ft² / Living Area: 1944 ft²
Below Ground Living: 648ft²
Bathrooms: 3
Above Ground Living: 1296ft²
-
Basement Details: Finished, Full,
Appliances Included:
-
EXTERIOR
Air Conditioning: Central Air
Garage Spaces: 2
Construction Materials: N/A
Foundation Size: 648ft²
Unit Amenities:
-
Heating System:
-
- Forced Air
ROOMS
| Main | Size | ft² |
|---|---|---|
| Kitchen | 17x12 | 289 ft² |
| Living Room | 12x20 | 144 ft² |
| Bedroom 1 | 11x11 | 121 ft² |
| Bedroom 2 | 9x10 | 81 ft² |
| Primary Bathroom | 8x5 | 64 ft² |
| Upper | Size | ft² |
|---|---|---|
| Family Room | 12x19 | 144 ft² |
| Bedroom 3 | 13x14 | 169 ft² |
| Bedroom 4 | 11x12 | 121 ft² |
| Kitchen- 2nd | 13x7 | 169 ft² |
| Lower | Size | ft² |
|---|---|---|
| Den | 20x15 | 400 ft² |
| Bedroom 5 | 11x11 | 121 ft² |
| Bathroom | 10x15 | 100 ft² |
LOT
Acres: N/A
Lot Size Dim.: 50x125x110x100
Longitude: 44.846
Latitude: -93.0385
Zoning: Residential-Single Family
FINANCIAL & TAXES
Tax year: 2024
Tax annual amount: $3,164
MISCELLANEOUS
Fuel System: N/A
Sewer System: City Sewer/Connected
Water System: City Water/Connected
ADITIONAL INFORMATION
MLS#: NST7698729
Listing Brokerage: Metzen Realty and Associates CO.

ID: 3560135
Published: April 29, 2025
Last Update: April 29, 2025
Views: 1






