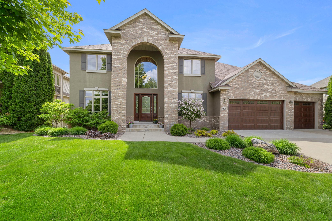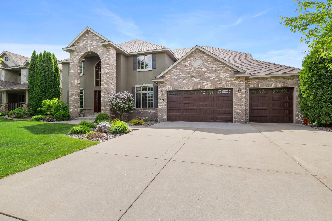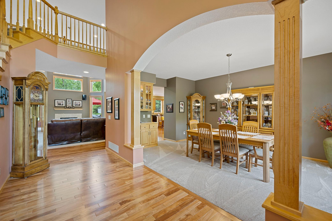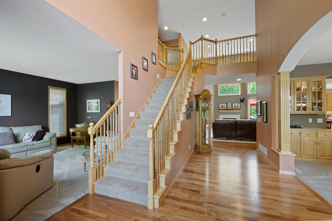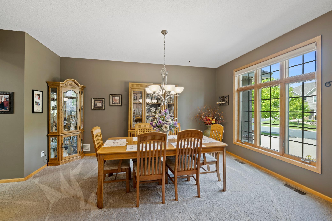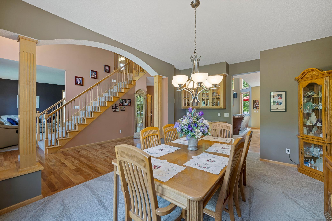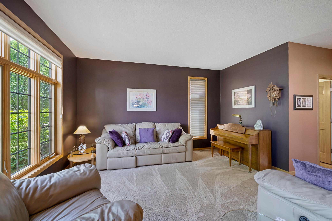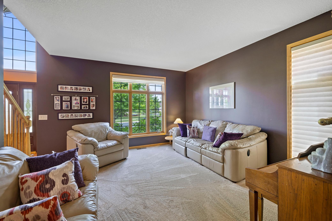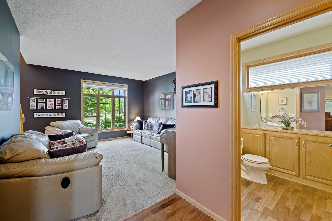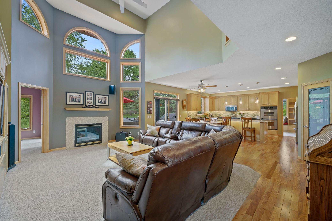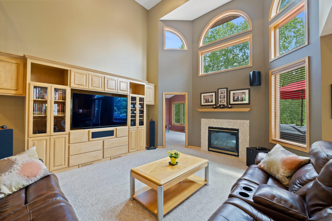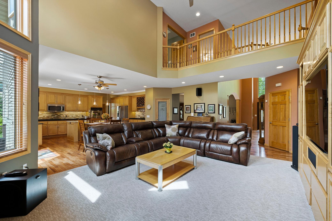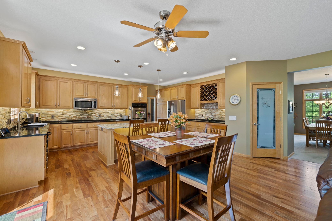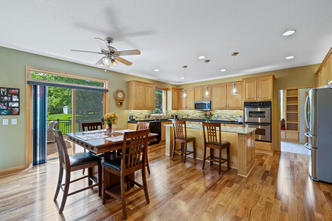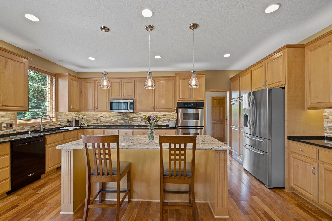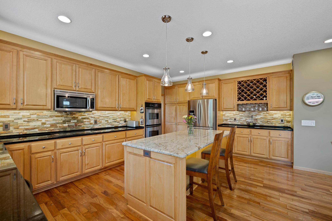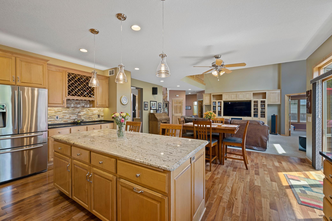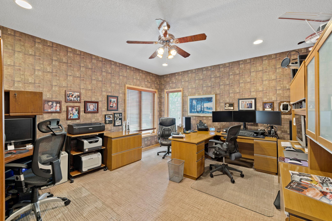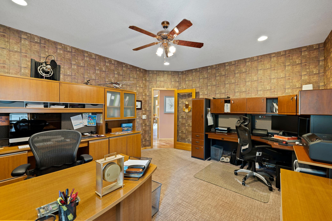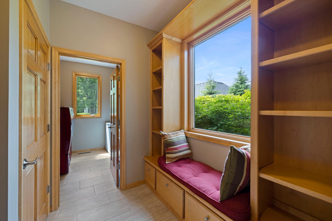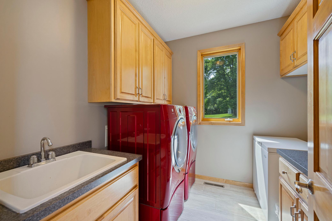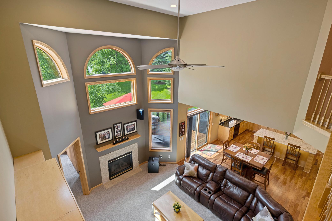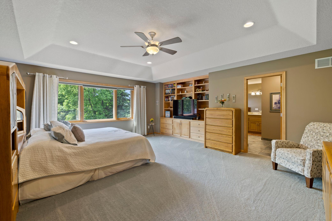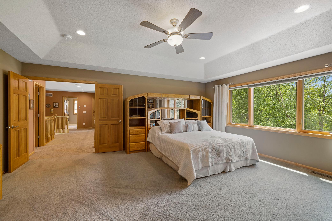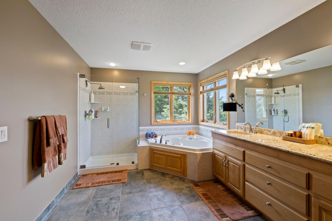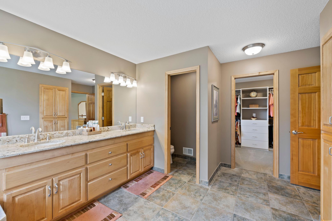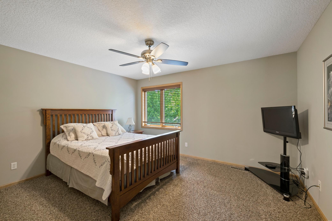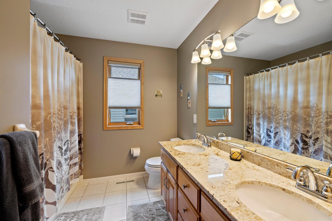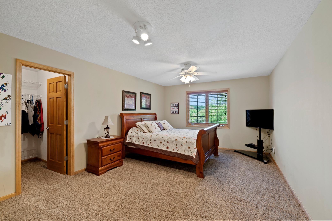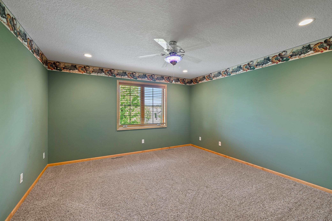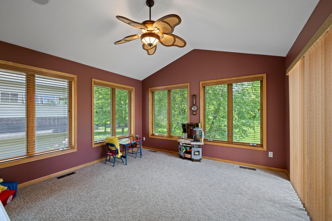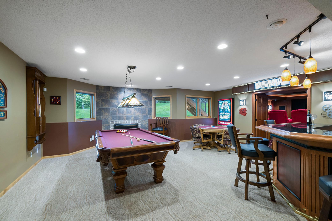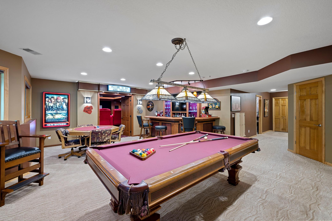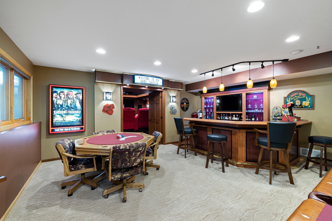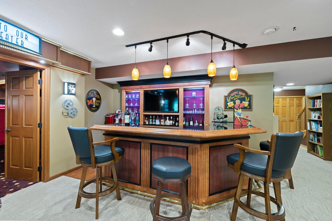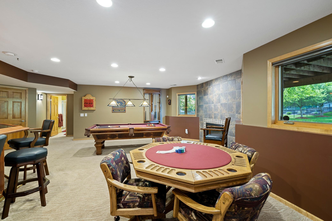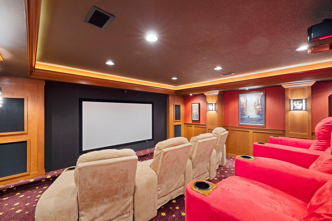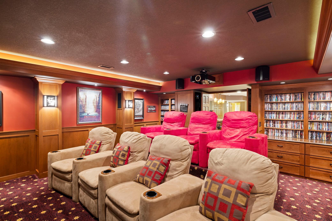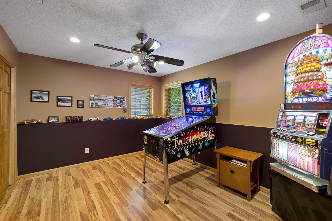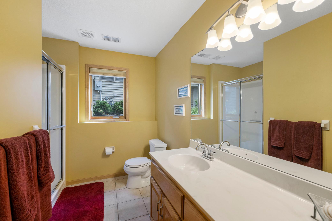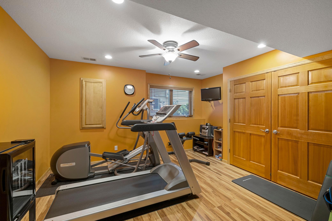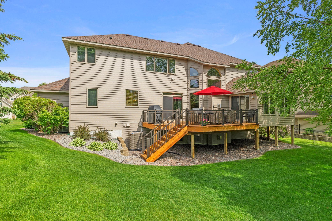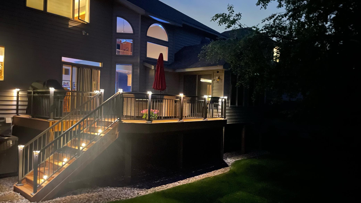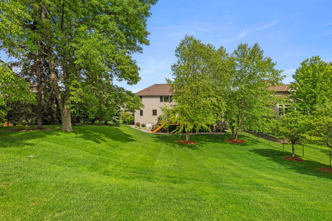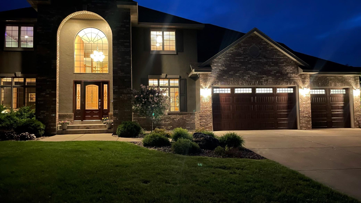7175 TERRACEVIEW LANE
7175 Terraceview Lane, Maple Grove, 55311, MN
-
Price: $875,000
-
Status type: For Sale
-
City: Maple Grove
-
Neighborhood: Tipperary Meadows 2nd Add
Bedrooms: 6
Property Size :5352
-
Listing Agent: NST16655,NST44826
-
Property type : Single Family Residence
-
Zip code: 55311
-
Street: 7175 Terraceview Lane
-
Street: 7175 Terraceview Lane
Bathrooms: 4
Year: 2002
Listing Brokerage: RE/MAX Results
FEATURES
- Range
- Washer
- Dryer
- Exhaust Fan
- Dishwasher
- Water Softener Owned
- Wall Oven
- Air-To-Air Exchanger
DETAILS
Entering this home, you are greeted with a livable sophistication at its finest. The design of this home affords both private spaces with 6 bedrooms/flex rooms and a decked out recreational haven for gatherings including a private theater! The entire home boasts quality and upgraded details throughout. Main floor family room, with tons of windows, large kitchen with exotic Brazilian wood floors and Maple cabinets. Formal dining room, living room, spacious office/den, sunroom, 1st floor laundry, and lighted deck complete this level. Upstairs you will find 4 generous bedrooms. The owner’s suite has a large walk-in closet and private bathroom area with separate bath and shower. The lower level welcomes you to your own ’must-see’ theater, a custom bar, game areas, and work out spaces. Well-appointed garage with epoxy floor and plenty of room for your storage. So many updated amenities! Backs up to Hennepin County trail system (Medicine Lake Regional). Please see supplement.
INTERIOR
Bedrooms: 6
Fin ft² / Living Area: 5352 ft²
Below Ground Living: 1565ft²
Bathrooms: 4
Above Ground Living: 3787ft²
-
Basement Details: Full, Finished, Drain Tiled, Sump Pump,
Appliances Included:
-
- Range
- Washer
- Dryer
- Exhaust Fan
- Dishwasher
- Water Softener Owned
- Wall Oven
- Air-To-Air Exchanger
EXTERIOR
Air Conditioning: Central Air
Garage Spaces: 3
Construction Materials: N/A
Foundation Size: 1956ft²
Unit Amenities:
-
- Kitchen Window
- Deck
- Hardwood Floors
- Sun Room
- Ceiling Fan(s)
- Walk-In Closet
- Washer/Dryer Hookup
- In-Ground Sprinkler
- Kitchen Center Island
- Master Bedroom Walk-In Closet
- Tile Floors
Heating System:
-
- Forced Air
ROOMS
| Main | Size | ft² |
|---|---|---|
| Living Room | 17x15 | 289 ft² |
| Dining Room | 20x14 | 400 ft² |
| Family Room | 17x13 | 289 ft² |
| Kitchen | 22x23 | 484 ft² |
| Den | 18x16 | 324 ft² |
| Sun Room | 15x15 | 225 ft² |
| Upper | Size | ft² |
|---|---|---|
| Bedroom 1 | 22x20 | 484 ft² |
| Bedroom 2 | 19x14 | 361 ft² |
| Bedroom 3 | 15x14 | 225 ft² |
| Bedroom 4 | 16x13 | 256 ft² |
| Lower | Size | ft² |
|---|---|---|
| Bedroom 5 | 16x14 | 256 ft² |
| Bedroom 6 | 15x14 | 225 ft² |
| Family Room | 26x26 | 676 ft² |
| Media Room | 22x21 | 484 ft² |
LOT
Acres: N/A
Lot Size Dim.: 85x192
Longitude: 45.0855
Latitude: -93.4788
Zoning: Residential-Single Family
FINANCIAL & TAXES
Tax year: 2022
Tax annual amount: $8,226
MISCELLANEOUS
Fuel System: N/A
Sewer System: City Sewer/Connected
Water System: City Water/Connected
ADITIONAL INFORMATION
MLS#: NST6206697
Listing Brokerage: RE/MAX Results

ID: 827774
Published: June 09, 2022
Last Update: June 09, 2022
Views: 74


