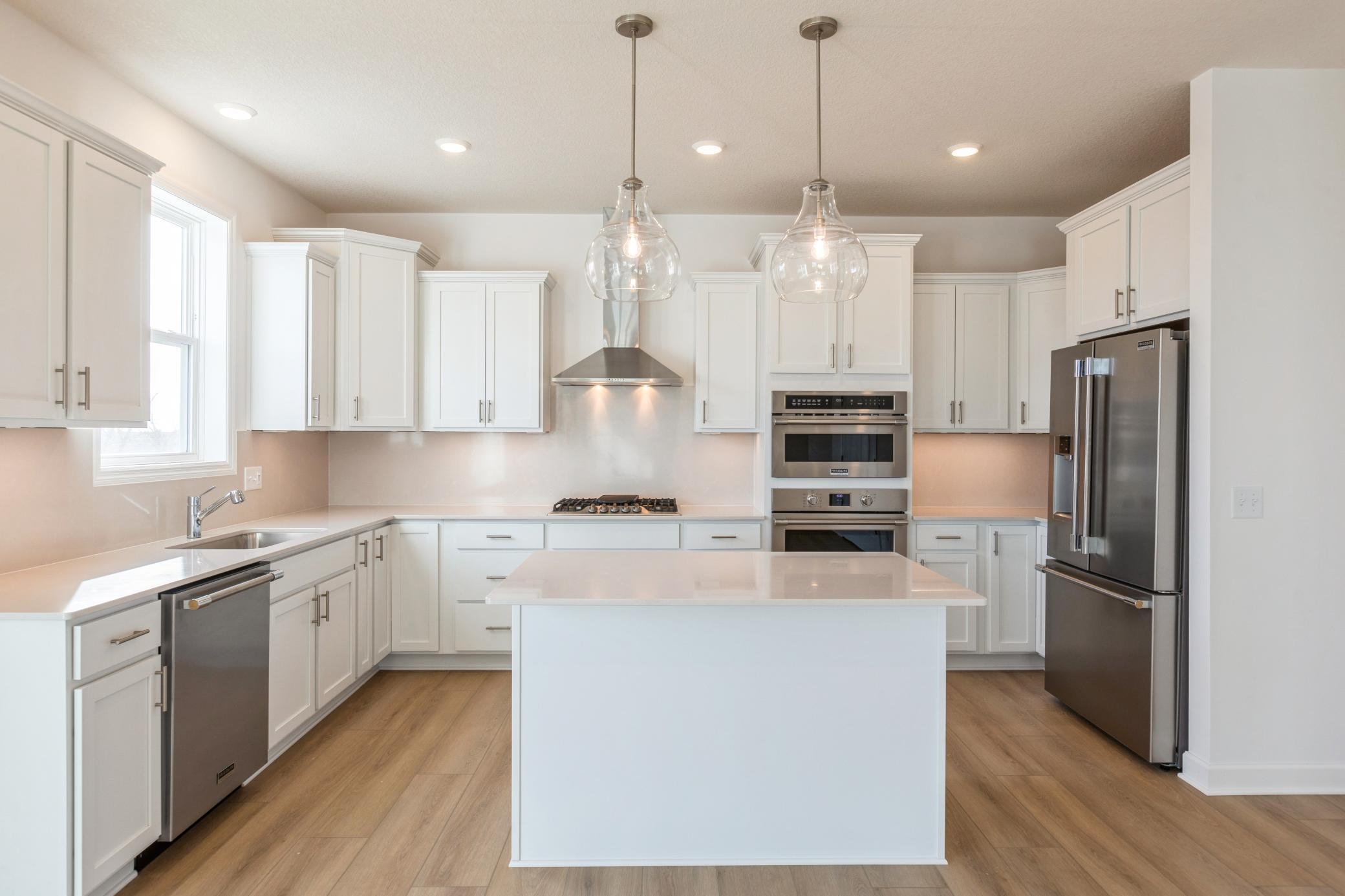7200 AUBURN LANE
7200 Auburn Lane, Inver Grove Heights, 55077, MN
-
Price: $706,605
-
Status type: For Sale
-
City: Inver Grove Heights
-
Neighborhood: Highlands at Settlers Ridge
Bedrooms: 4
Property Size :2439
-
Listing Agent: NST10379,NST505534
-
Property type : Single Family Residence
-
Zip code: 55077
-
Street: 7200 Auburn Lane
-
Street: 7200 Auburn Lane
Bathrooms: 3
Year: 2025
Listing Brokerage: Lennar Sales Corp
FEATURES
- Refrigerator
- Microwave
- Exhaust Fan
- Dishwasher
- Disposal
- Cooktop
- Wall Oven
- Humidifier
- Air-To-Air Exchanger
- Trash Compactor
- Tankless Water Heater
- Stainless Steel Appliances
DETAILS
Home is under construction and will be complete in July! Ask about savings up to $6,500 when using Seller's Preferred Lender! The grand two-story entry creates a warm and inviting atmosphere, with a spacious foyer that offers ample room to welcome guests. The extraordinary family room, designed for seamless entertaining, complements the open floor plan, making it ideal for hosting special occasions with ease. The bright, open kitchen is a standout feature, complete with a highly sought-after double-door pantry—truly one of a kind. Additionally, the versatile flex room provides endless possibilities to suit your needs. Upstairs, you'll find four generously sized bedrooms, including a spacious primary suite with an ensuite featuring a garden tub and separate shower. The expansive walk-in closet offers abundant space to accommodate your entire wardrobe. This home features a gourmet kitchen and a lookout homesite! Just minutes to Eagan Schools, local restaurants and retail such as Mall of America or the Airport. Recreation sites include Inver Wood Golf Course and the repurposed Rock Island Swing Bridge, a scenic pier extending 680 feet over the Mississippi River. Easy access to Highway 55 and I-494!
INTERIOR
Bedrooms: 4
Fin ft² / Living Area: 2439 ft²
Below Ground Living: N/A
Bathrooms: 3
Above Ground Living: 2439ft²
-
Basement Details: Daylight/Lookout Windows, Unfinished,
Appliances Included:
-
- Refrigerator
- Microwave
- Exhaust Fan
- Dishwasher
- Disposal
- Cooktop
- Wall Oven
- Humidifier
- Air-To-Air Exchanger
- Trash Compactor
- Tankless Water Heater
- Stainless Steel Appliances
EXTERIOR
Air Conditioning: Central Air
Garage Spaces: 3
Construction Materials: N/A
Foundation Size: 1214ft²
Unit Amenities:
-
- Kitchen Window
- Porch
- Walk-In Closet
- Washer/Dryer Hookup
- In-Ground Sprinkler
- Paneled Doors
- Kitchen Center Island
- Primary Bedroom Walk-In Closet
Heating System:
-
- Forced Air
ROOMS
| Main | Size | ft² |
|---|---|---|
| Informal Dining Room | 13x10 | 169 ft² |
| Family Room | 16x20 | 256 ft² |
| Kitchen | 10x16 | 100 ft² |
| Dining Room | 11x12 | 121 ft² |
| Upper | Size | ft² |
|---|---|---|
| Bedroom 1 | 15x17 | 225 ft² |
| Bedroom 2 | 12x10 | 144 ft² |
| Bedroom 3 | 11x10 | 121 ft² |
| Bedroom 4 | 10x13 | 100 ft² |
LOT
Acres: N/A
Lot Size Dim.: TBD
Longitude: 44.8447
Latitude: -93.086
Zoning: Residential-Single Family
FINANCIAL & TAXES
Tax year: 2025
Tax annual amount: N/A
MISCELLANEOUS
Fuel System: N/A
Sewer System: City Sewer/Connected
Water System: City Water/Connected
ADITIONAL INFORMATION
MLS#: NST7731938
Listing Brokerage: Lennar Sales Corp

ID: 3539521
Published: April 22, 2025
Last Update: April 22, 2025
Views: 3






