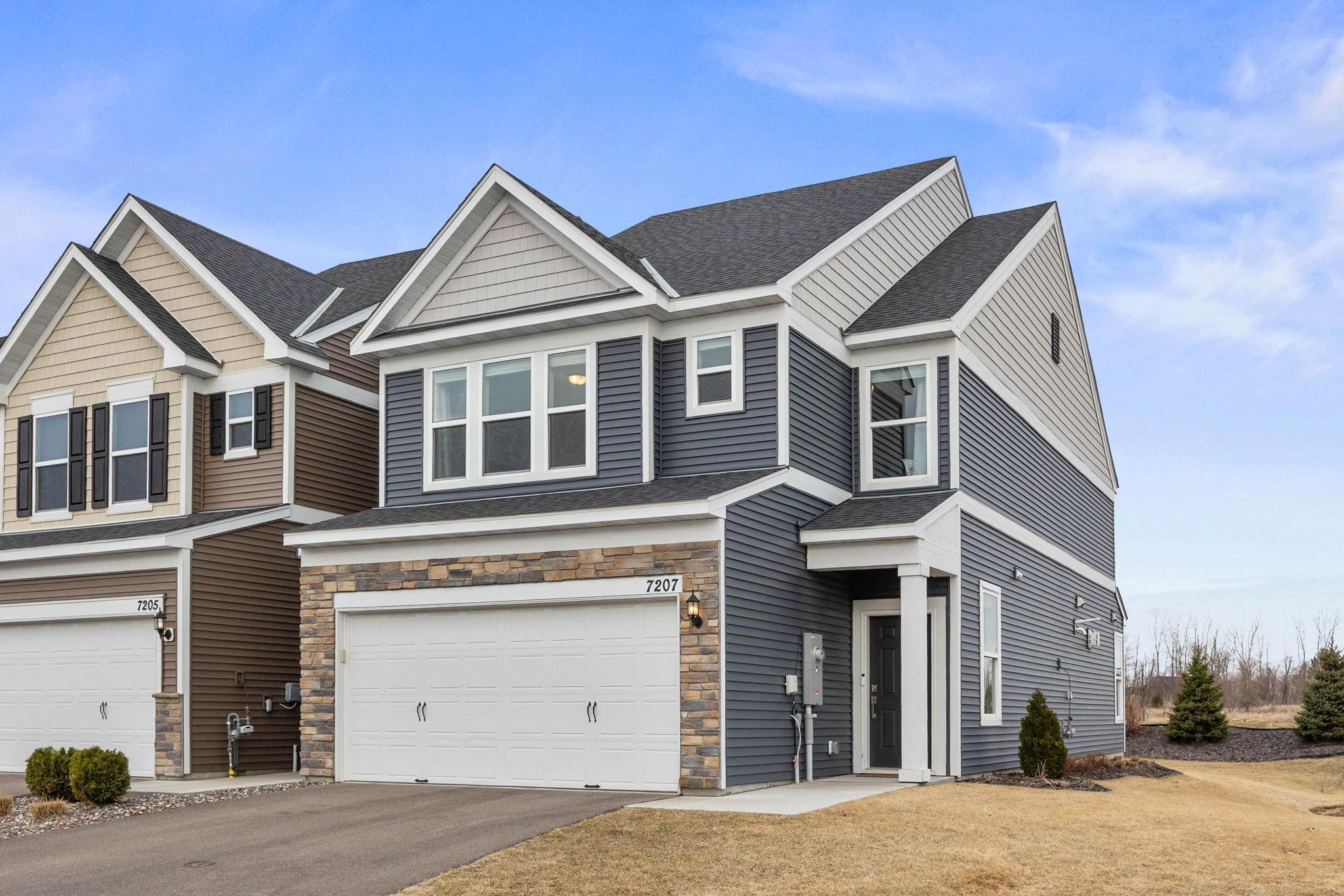7207 WALNUT GROVE WAY
7207 Walnut Grove Way, Maple Grove, 55311, MN
-
Price: $409,900
-
Status type: For Sale
-
City: Maple Grove
-
Neighborhood: Windrose
Bedrooms: 3
Property Size :1809
-
Listing Agent: NST18322,NST44082
-
Property type : Townhouse Side x Side
-
Zip code: 55311
-
Street: 7207 Walnut Grove Way
-
Street: 7207 Walnut Grove Way
Bathrooms: 3
Year: 2021
Listing Brokerage: Vanderlinde Group | Edge Realty, Inc.
FEATURES
- Range
- Refrigerator
- Washer
- Dryer
- Microwave
- Dishwasher
- Water Softener Owned
- Disposal
- Electric Water Heater
- Stainless Steel Appliances
DETAILS
Newly built three bedroom, three bathroom end-unit townhome in Maple Grove. The bright, modern style kitchen features a large quartz center island with ample cabinet storage, soft-close drawers and lower cabinet pull outs, subway tile backsplash, SS appliances and 5 burner gas range. The end-unit offers additional windows and the open concept floor plan brings in ample natural light. Cozy up to the gas burning fireplace in the MN winters or walk out to your private patio in the summer. Enjoy the upper level oversized primary ensuite that features two large walk-in closets, private ¾ bathroom with dual sink vanity, walk-in shower and private toilet room. Upper level boasts two additional spacious bedrooms, a large walk-in closet, a full split designed bathroom, and laundry room with extra storage. Why settle for new construction when this home is already upgraded with thoughtful, custom features that offer savings from day one. Upgrades include an insulated garage, boot bench, blinds throughout, recessed lighting, and more. (Full list of upgrades provided as supplements.) Enjoy the walkable amenities like groceries, restaurants, and parks.
INTERIOR
Bedrooms: 3
Fin ft² / Living Area: 1809 ft²
Below Ground Living: N/A
Bathrooms: 3
Above Ground Living: 1809ft²
-
Basement Details: Slab,
Appliances Included:
-
- Range
- Refrigerator
- Washer
- Dryer
- Microwave
- Dishwasher
- Water Softener Owned
- Disposal
- Electric Water Heater
- Stainless Steel Appliances
EXTERIOR
Air Conditioning: Central Air
Garage Spaces: 2
Construction Materials: N/A
Foundation Size: 782ft²
Unit Amenities:
-
- Patio
- Walk-In Closet
- Washer/Dryer Hookup
- Security System
- In-Ground Sprinkler
- Kitchen Center Island
Heating System:
-
- Forced Air
ROOMS
| Main | Size | ft² |
|---|---|---|
| Kitchen | 14.5x12.5 | 179.01 ft² |
| Dining Room | 11x10 | 121 ft² |
| Living Room | 15.5x12.5 | 191.42 ft² |
| Mud Room | 6x4.5 | 26.5 ft² |
| Patio | 10x9 | 100 ft² |
| Upper | Size | ft² |
|---|---|---|
| Bedroom 1 | 14.5x13.5 | 193.42 ft² |
| Bedroom 2 | 11.5x11 | 131.29 ft² |
| Bedroom 3 | 11x10 | 121 ft² |
| Laundry | 7x6 | 49 ft² |
LOT
Acres: N/A
Lot Size Dim.: 26x74
Longitude: 45.0872
Latitude: -93.5147
Zoning: Residential-Single Family
FINANCIAL & TAXES
Tax year: 2025
Tax annual amount: $4,510
MISCELLANEOUS
Fuel System: N/A
Sewer System: City Sewer/Connected
Water System: City Water/Connected
ADITIONAL INFORMATION
MLS#: NST7711500
Listing Brokerage: Vanderlinde Group | Edge Realty, Inc.

ID: 3536050
Published: April 22, 2025
Last Update: April 22, 2025
Views: 4






