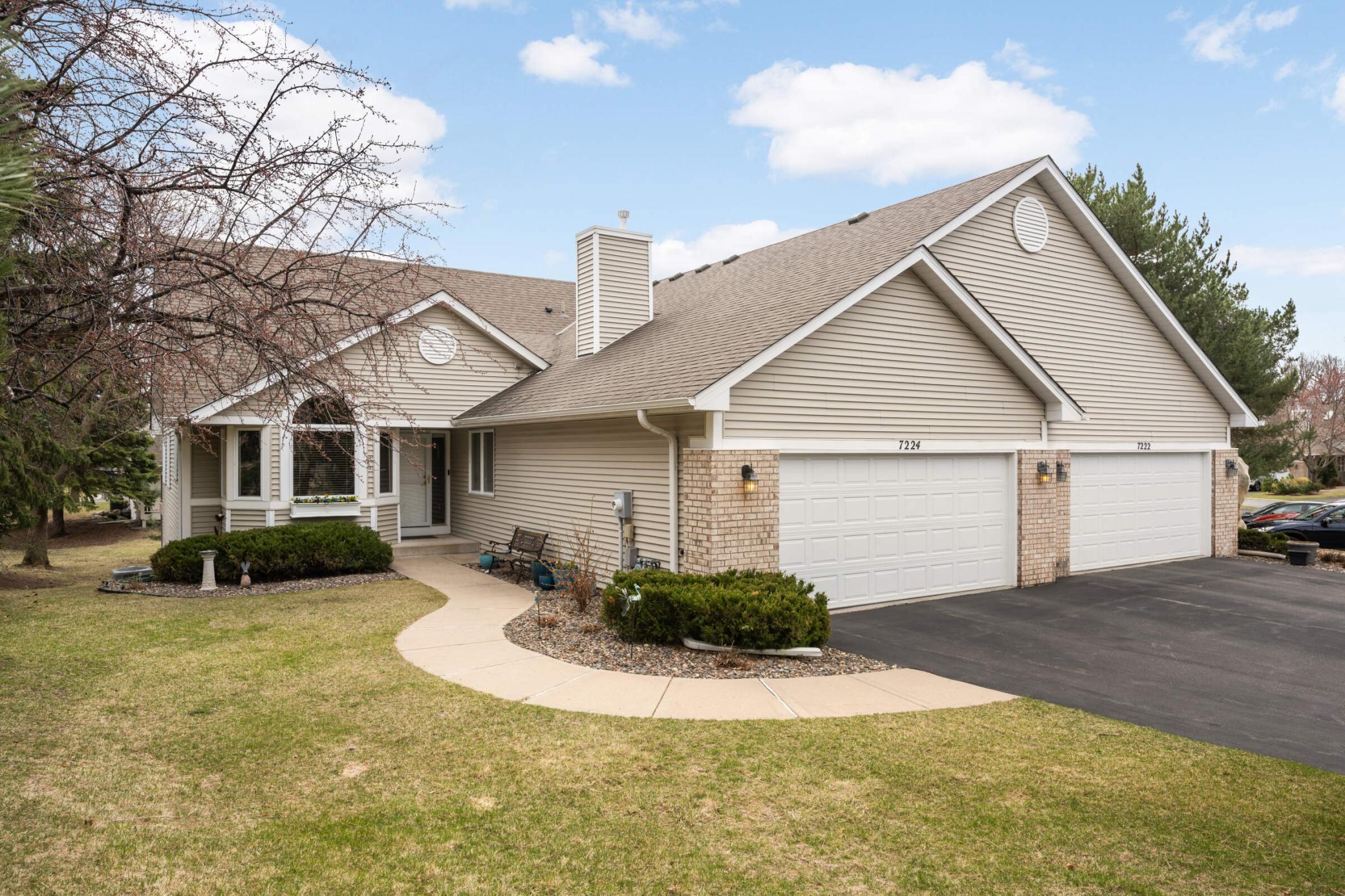7224 OAK POINTE CURVE
7224 Oak Pointe Curve, Minneapolis (Bloomington), 55438, MN
-
Price: $598,000
-
Status type: For Sale
-
Neighborhood: Oak Pointe 2nd Add
Bedrooms: 3
Property Size :2996
-
Listing Agent: NST16651,NST44195
-
Property type : Townhouse Side x Side
-
Zip code: 55438
-
Street: 7224 Oak Pointe Curve
-
Street: 7224 Oak Pointe Curve
Bathrooms: 3
Year: 1993
Listing Brokerage: Edina Realty, Inc.
FEATURES
- Range
- Refrigerator
- Washer
- Dryer
- Microwave
- Exhaust Fan
- Dishwasher
- Disposal
- Freezer
- Gas Water Heater
- Stainless Steel Appliances
DETAILS
Tucked between several parks and minutes from both downtowns and the airport, this beautifully maintained end unit TH offers one level living and peaceful views from every window. Open layout balances modern comforts with timeless style. Enjoy a granite and stainless kitchen with a bay-windowed breakfast nook, greatroom layout formal living and dining areas that flex to your needs, and a cozy family room----currently used as a music room--- with fireplace. Completing the main floor, the spacious principal suite features a walk-in closet and luxe 4-piece bath. The lower (lookout) level has more sunlight and nature views, two subordinate bedrooms, a bath, and a great gathering space, plus a huge storage area with workshop. Even with all these hard to find features, the heart of this home may well be the three-season porch and new (2024) composite deck, inviting you to soak in all the surrounding nature. Come and decide for yourself. Neighborhood clubhouse and shared pool, too!
INTERIOR
Bedrooms: 3
Fin ft² / Living Area: 2996 ft²
Below Ground Living: 1273ft²
Bathrooms: 3
Above Ground Living: 1723ft²
-
Basement Details: Daylight/Lookout Windows, Drain Tiled, Finished, Sump Pump,
Appliances Included:
-
- Range
- Refrigerator
- Washer
- Dryer
- Microwave
- Exhaust Fan
- Dishwasher
- Disposal
- Freezer
- Gas Water Heater
- Stainless Steel Appliances
EXTERIOR
Air Conditioning: Central Air
Garage Spaces: 2
Construction Materials: N/A
Foundation Size: 1723ft²
Unit Amenities:
-
- Kitchen Window
- Deck
- Hardwood Floors
- In-Ground Sprinkler
- Cable
- Kitchen Center Island
- French Doors
Heating System:
-
- Forced Air
ROOMS
| Main | Size | ft² |
|---|---|---|
| Living Room | 22x14 | 484 ft² |
| Dining Room | 12x10 | 144 ft² |
| Kitchen | 20x12 | 400 ft² |
| Family Room | 16x15 | 256 ft² |
| Bedroom 1 | 15x13 | 225 ft² |
| Sun Room | 11x10 | 121 ft² |
| Lower | Size | ft² |
|---|---|---|
| Family Room | 18x16 | 324 ft² |
| Bedroom 2 | 14x12 | 196 ft² |
| Bedroom 3 | 12x12 | 144 ft² |
| Storage | 25x20 | 625 ft² |
LOT
Acres: N/A
Lot Size Dim.: 95x45
Longitude: 44.8495
Latitude: -93.3778
Zoning: Residential-Single Family
FINANCIAL & TAXES
Tax year: 2025
Tax annual amount: $6,484
MISCELLANEOUS
Fuel System: N/A
Sewer System: City Sewer/Connected
Water System: City Water/Connected
ADITIONAL INFORMATION
MLS#: NST7724751
Listing Brokerage: Edina Realty, Inc.

ID: 3547951
Published: April 25, 2025
Last Update: April 25, 2025
Views: 2

























