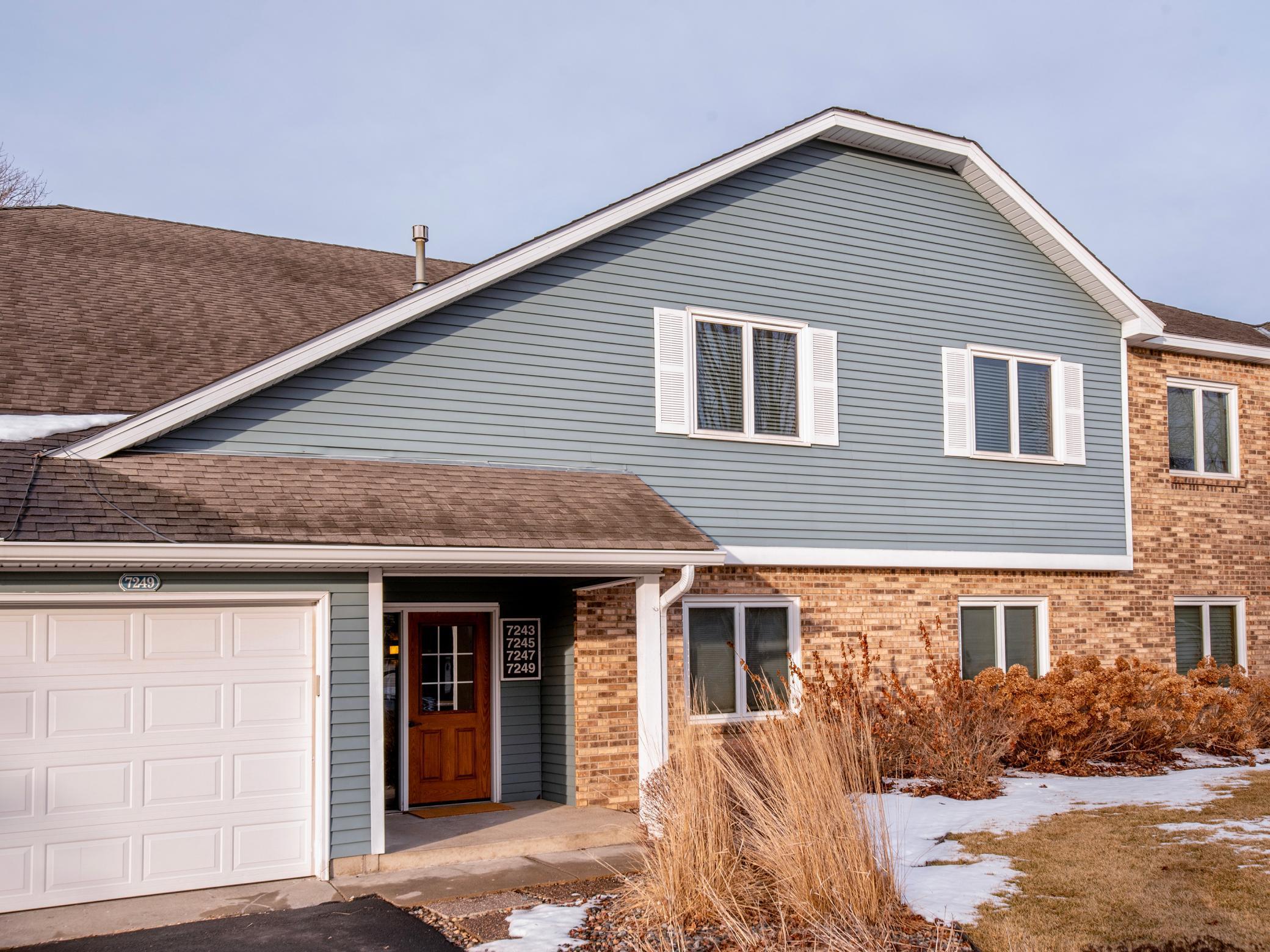7247 HUNTERS RUN
7247 Hunters Run, Eden Prairie, 55346, MN
-
Price: $225,000
-
Status type: For Sale
-
City: Eden Prairie
-
Neighborhood: Condo 0387 Park Place Condo
Bedrooms: 2
Property Size :1171
-
Listing Agent: NST27199,NST98027
-
Property type : Manor/Village
-
Zip code: 55346
-
Street: 7247 Hunters Run
-
Street: 7247 Hunters Run
Bathrooms: 2
Year: 1983
Listing Brokerage: Twin Cities Property Finder
FEATURES
- Range
- Refrigerator
- Washer
- Dryer
- Microwave
- Dishwasher
- Disposal
- Gas Water Heater
- Stainless Steel Appliances
DETAILS
Welcome to 7247 Hunters Run in beautiful Eden Prairie. This condo/manor home has been lovingly cared for by the current owner. The beautiful kitchen was updated in 2020 with quartz countertops, subway tile backsplash, stainless steel appliances, and refaced kitchen cabinets. The carpet was also replaced in 2020. A new a/c unit was installed in 2019. The large primary suite includes a private bathroom and walk-in closet. There is a second spacious bedroom in this home. This second-floor unit includes a lovely living room with a wood-burning fireplace. Dedicated garage space is identified with the address numbers located over the garage. A lovely deck features views of the backyard with mature trees. Enjoy over 1100 square feet of Eden Prairie living for under $250,000. Close to parks, shopping, restaurants, Eden Prairie High School, biking and walking paths. Buyer and Buyer's agent to verify all measurements.
INTERIOR
Bedrooms: 2
Fin ft² / Living Area: 1171 ft²
Below Ground Living: N/A
Bathrooms: 2
Above Ground Living: 1171ft²
-
Basement Details: None,
Appliances Included:
-
- Range
- Refrigerator
- Washer
- Dryer
- Microwave
- Dishwasher
- Disposal
- Gas Water Heater
- Stainless Steel Appliances
EXTERIOR
Air Conditioning: Central Air
Garage Spaces: 1
Construction Materials: N/A
Foundation Size: 1171ft²
Unit Amenities:
-
- Deck
- Walk-In Closet
- Washer/Dryer Hookup
- Main Floor Primary Bedroom
- Primary Bedroom Walk-In Closet
Heating System:
-
- Forced Air
ROOMS
| Main | Size | ft² |
|---|---|---|
| Living Room | 21x13 | 441 ft² |
| Dining Room | 10x11 | 100 ft² |
| Kitchen | 11x11 | 121 ft² |
| Bedroom 1 | 17x12 | 289 ft² |
| Bedroom 2 | 13x12 | 169 ft² |
| Laundry | 8x7 | 64 ft² |
| Deck | 24x6 | 576 ft² |
LOT
Acres: N/A
Lot Size Dim.: Common
Longitude: 44.8712
Latitude: -93.4983
Zoning: Residential-Single Family
FINANCIAL & TAXES
Tax year: 2024
Tax annual amount: $2,201
MISCELLANEOUS
Fuel System: N/A
Sewer System: City Sewer/Connected
Water System: City Water/Connected
ADITIONAL INFORMATION
MLS#: NST7647812
Listing Brokerage: Twin Cities Property Finder

ID: 3535390
Published: March 13, 2025
Last Update: March 13, 2025
Views: 2






