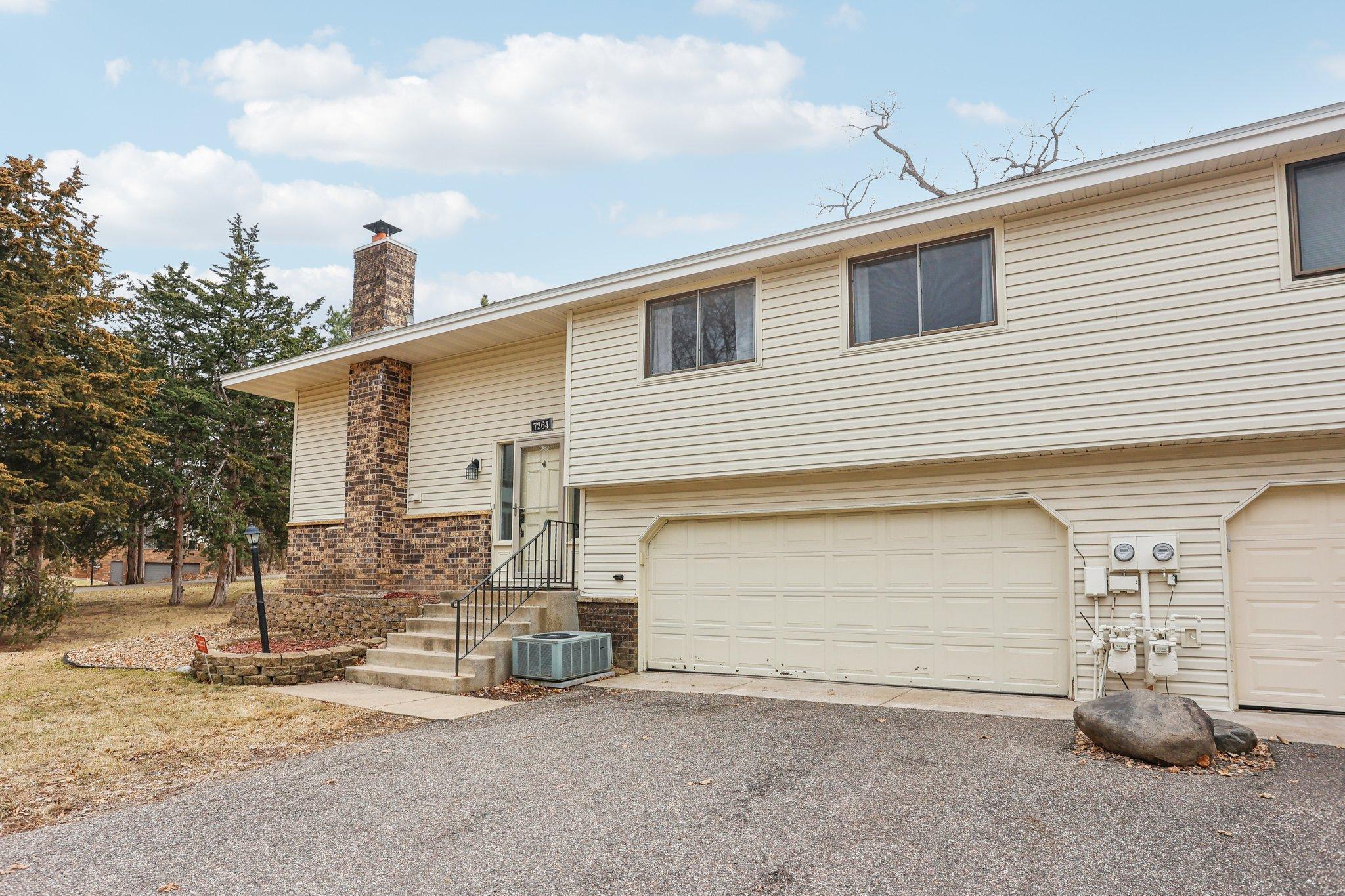7264 KIRKWOOD LANE
7264 Kirkwood Lane, Maple Grove, 55369, MN
-
Price: $260,000
-
Status type: For Sale
-
City: Maple Grove
-
Neighborhood: Island Grove 02
Bedrooms: 2
Property Size :1302
-
Listing Agent: NST19315,NST57698
-
Property type : Townhouse Quad/4 Corners
-
Zip code: 55369
-
Street: 7264 Kirkwood Lane
-
Street: 7264 Kirkwood Lane
Bathrooms: 2
Year: 1975
Listing Brokerage: RE/MAX Results
FEATURES
- Range
- Refrigerator
- Washer
- Dryer
- Microwave
- Dishwasher
- Disposal
- Water Softener Rented
- Gas Water Heater
DETAILS
Fantastic townhome in a great location—close to schools, restaurants, parks, shopping, and quick freeway access for an easy commute. Tile flooring greets you at the entry, leading into a bright, open living space with updated LVP flooring. The kitchen features plenty of white cabinetry and sleek black countertops, with all appliances included. The dining area flows nicely from the kitchen and living room and has a sliding door that opens to the large deck—great for entertaining or just enjoying some fresh air. Upstairs, the primary bedroom has a generous walk-in closet and private access to the full bath. A second bedroom and a modern full bathroom with tile flooring complete this level. Head downstairs to a cozy family room with a fireplace and walk-out access to the backyard. There’s also a stylish ¾ bath and a laundry room with washer, dryer, and utility sink for added convenience. The oversized garage offers extra space for storage or hobbies. This home has been well cared for and is ready for its next chapter.
INTERIOR
Bedrooms: 2
Fin ft² / Living Area: 1302 ft²
Below Ground Living: 380ft²
Bathrooms: 2
Above Ground Living: 922ft²
-
Basement Details: Daylight/Lookout Windows, Finished, Storage Space, Walkout,
Appliances Included:
-
- Range
- Refrigerator
- Washer
- Dryer
- Microwave
- Dishwasher
- Disposal
- Water Softener Rented
- Gas Water Heater
EXTERIOR
Air Conditioning: Central Air
Garage Spaces: 2
Construction Materials: N/A
Foundation Size: 901ft²
Unit Amenities:
-
- Deck
- Ceiling Fan(s)
- Walk-In Closet
- Washer/Dryer Hookup
- Tile Floors
- Primary Bedroom Walk-In Closet
Heating System:
-
- Forced Air
ROOMS
| Upper | Size | ft² |
|---|---|---|
| Living Room | 16x12 | 256 ft² |
| Dining Room | 12x7 | 144 ft² |
| Kitchen | 13x7 | 169 ft² |
| Bedroom 1 | 16x10 | 256 ft² |
| Bedroom 2 | 10x10 | 100 ft² |
| Deck | 10x10 | 100 ft² |
| Lower | Size | ft² |
|---|---|---|
| Family Room | 19x11 | 361 ft² |
LOT
Acres: N/A
Lot Size Dim.: Common
Longitude: 45.0867
Latitude: -93.4342
Zoning: Residential-Single Family
FINANCIAL & TAXES
Tax year: 2025
Tax annual amount: $2,772
MISCELLANEOUS
Fuel System: N/A
Sewer System: City Sewer/Connected
Water System: City Water/Connected
ADITIONAL INFORMATION
MLS#: NST7725401
Listing Brokerage: RE/MAX Results

ID: 3538787
Published: April 10, 2025
Last Update: April 10, 2025
Views: 3






