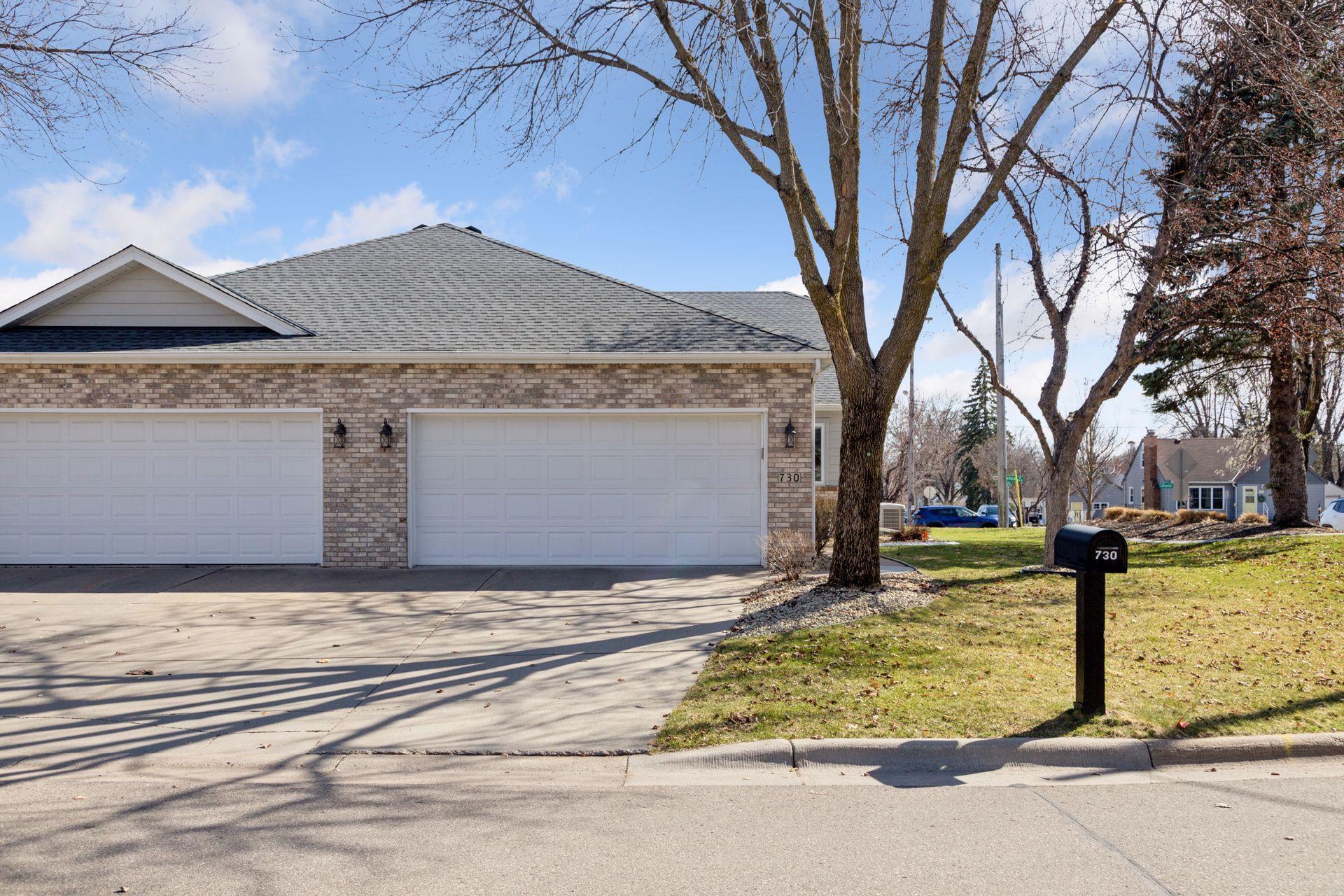730 EMERALD RIDGE
730 Emerald Ridge, Roseville, 55113, MN
-
Price: $375,000
-
Status type: For Sale
-
City: Roseville
-
Neighborhood: EMERALD RIDGE
Bedrooms: 3
Property Size :2326
-
Listing Agent: NST21492,NST105267
-
Property type : Townhouse Side x Side
-
Zip code: 55113
-
Street: 730 Emerald Ridge
-
Street: 730 Emerald Ridge
Bathrooms: 3
Year: 1993
Listing Brokerage: BRIX Real Estate
FEATURES
- Range
- Refrigerator
- Washer
- Dryer
- Microwave
- Exhaust Fan
- Dishwasher
- Disposal
DETAILS
Here is the one you've been waiting for! Welcome to 730 Emerald Ridge. The main level is filled with beautiful light, featuring a spacious kitchen with new countertops and a sunny eat-in area. The formal dining space flows into a large living room that opens onto the south facing deck. A custom pergola is ready to shade your guests during grilling season. or to enjoy your morning coffee. The generous primary bedroom includes a walk-in closet, and an en-suite bathroom with a separate bath and walk-in shower. An additional well-sized bedroom, bathroom, and laundry area complete the main floor. The expansive lower level has been thoughtfully finished to maximize gathering potential. A large third bedroom is ideally situated, along with a convenient 3/4 bath featuring a beautifully tiled shower. The family room's focal point is a lovely fireplace, and there's also a bonus room perfect for activities or workouts. Reservoir Woods Park is steps away, with beautiful trails to explore. This west-facing end unit is polished and completely move-in ready. The location cannot be beat, with easy access to Minneapolis and Saint Paul. There are plentiful parks and many shops nearby. This is a rare chance to live in a self-managed association in Roseville. Bring your pickiest buyers. You'll be glad you did!
INTERIOR
Bedrooms: 3
Fin ft² / Living Area: 2326 ft²
Below Ground Living: 1000ft²
Bathrooms: 3
Above Ground Living: 1326ft²
-
Basement Details: Drain Tiled, Egress Window(s), Full, Sump Pump,
Appliances Included:
-
- Range
- Refrigerator
- Washer
- Dryer
- Microwave
- Exhaust Fan
- Dishwasher
- Disposal
EXTERIOR
Air Conditioning: Central Air
Garage Spaces: 2
Construction Materials: N/A
Foundation Size: 1326ft²
Unit Amenities:
-
- Kitchen Window
- Deck
- Ceiling Fan(s)
- Vaulted Ceiling(s)
- Washer/Dryer Hookup
- In-Ground Sprinkler
- Skylight
- French Doors
- Main Floor Primary Bedroom
- Primary Bedroom Walk-In Closet
Heating System:
-
- Forced Air
ROOMS
| Main | Size | ft² |
|---|---|---|
| Living Room | 15 x 14 | 225 ft² |
| Dining Room | 12 x 11 | 144 ft² |
| Kitchen | 18 x 11 | 324 ft² |
| Bedroom 1 | 14 x 13 | 196 ft² |
| Bedroom 2 | 12 x 10 | 144 ft² |
| Lower | Size | ft² |
|---|---|---|
| Bedroom 3 | 13 x 12 | 169 ft² |
| Family Room | 27 x 26 | 729 ft² |
| Flex Room | 16 x 14 | 256 ft² |
LOT
Acres: N/A
Lot Size Dim.: 37 X 127
Longitude: 44.9921
Latitude: -93.1309
Zoning: Residential-Single Family
FINANCIAL & TAXES
Tax year: 2025
Tax annual amount: $5,364
MISCELLANEOUS
Fuel System: N/A
Sewer System: City Sewer/Connected
Water System: City Water/Connected
ADITIONAL INFORMATION
MLS#: NST7725071
Listing Brokerage: BRIX Real Estate

ID: 3545296
Published: April 24, 2025
Last Update: April 24, 2025
Views: 1






