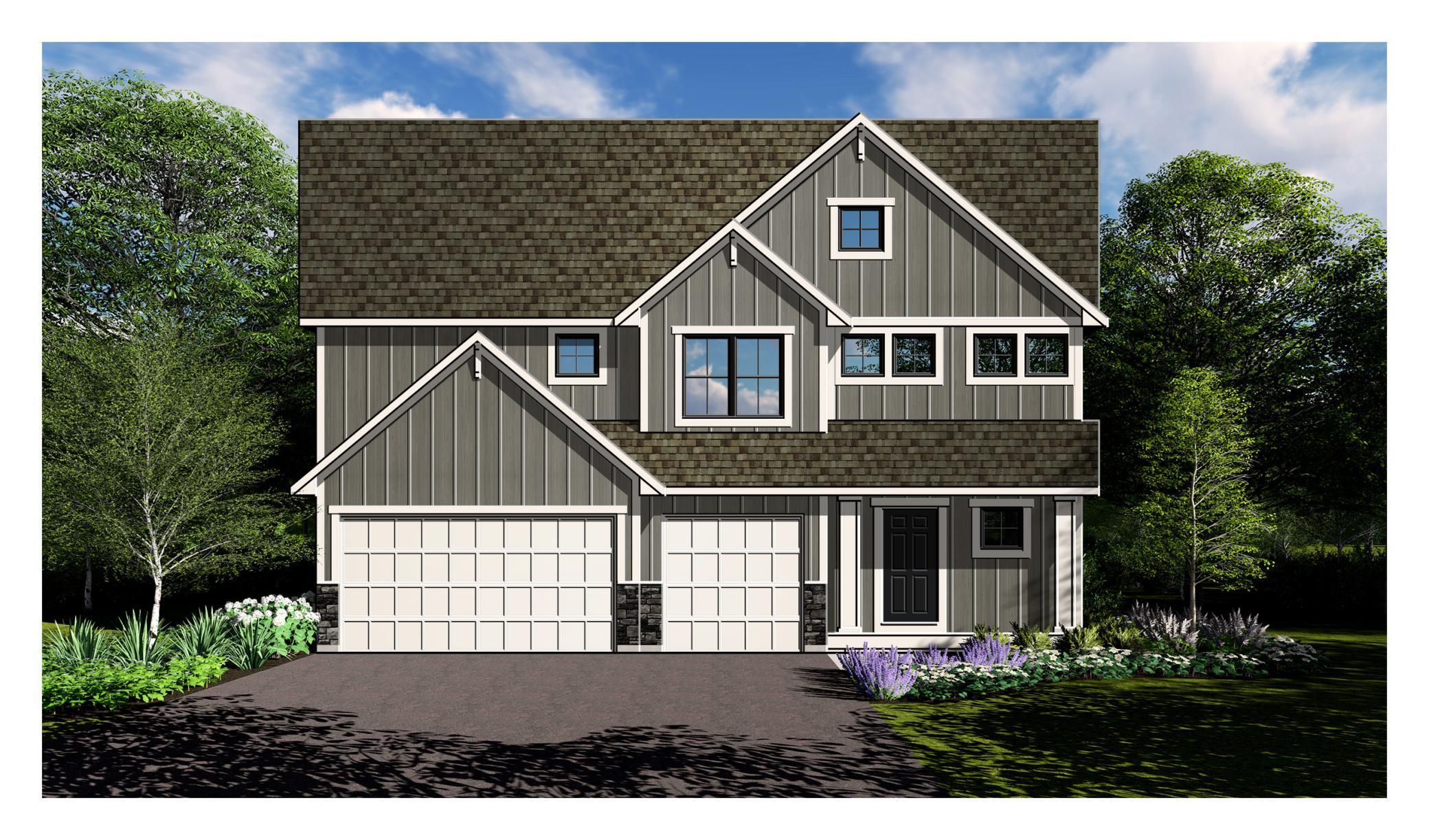7310 AMBERCREST CURVE
7310 Ambercrest Curve, Inver Grove Heights, 55077, MN
-
Price: $917,900
-
Status type: For Sale
-
City: Inver Grove Heights
-
Neighborhood: Peltier Reserve
Bedrooms: 5
Property Size :3209
-
Listing Agent: NST13862,NST225381
-
Property type : Single Family Residence
-
Zip code: 55077
-
Street: 7310 Ambercrest Curve
-
Street: 7310 Ambercrest Curve
Bathrooms: 4
Year: 2025
Listing Brokerage: Youngfield Homes, Inc
FEATURES
- Refrigerator
- Microwave
- Exhaust Fan
- Dishwasher
- Disposal
- Freezer
- Cooktop
- Wall Oven
- Air-To-Air Exchanger
- Electric Water Heater
- ENERGY STAR Qualified Appliances
- Stainless Steel Appliances
DETAILS
Country Joe Homes offers the popular Riverside floor plan in the Peltier Reserve Neighborhood. Over 3,000 Finished square feet, 5 bedrooms/ 4 baths and laundry up. The main level features an open floor concept with a gourmet kitchen. On a walkout lot.Unfinished lower level. Can add an additional bedroom, full bath, and Rec room. Other plans available in Peltier Reserve
INTERIOR
Bedrooms: 5
Fin ft² / Living Area: 3209 ft²
Below Ground Living: 90ft²
Bathrooms: 4
Above Ground Living: 3119ft²
-
Basement Details: Drain Tiled, Drainage System, 8 ft+ Pour, Concrete, Shared Access, Sump Basket, Sump Pump, Walkout,
Appliances Included:
-
- Refrigerator
- Microwave
- Exhaust Fan
- Dishwasher
- Disposal
- Freezer
- Cooktop
- Wall Oven
- Air-To-Air Exchanger
- Electric Water Heater
- ENERGY STAR Qualified Appliances
- Stainless Steel Appliances
EXTERIOR
Air Conditioning: Central Air
Garage Spaces: 3
Construction Materials: N/A
Foundation Size: 1272ft²
Unit Amenities:
-
- Kitchen Window
- Porch
- Hardwood Floors
- Walk-In Closet
- Washer/Dryer Hookup
- In-Ground Sprinkler
- Cable
- Kitchen Center Island
- Primary Bedroom Walk-In Closet
Heating System:
-
- Forced Air
- Fireplace(s)
ROOMS
| Main | Size | ft² |
|---|---|---|
| Kitchen | 13x13 | 169 ft² |
| Dining Room | 13x13 | 169 ft² |
| Bedroom 5 | 11x10 | 121 ft² |
| Great Room | 28x26 | 784 ft² |
| Informal Dining Room | 13x13 | 169 ft² |
| Mud Room | 9x9 | 81 ft² |
| Pantry (Walk-In) | 4x3 | 16 ft² |
| Porch | 13x9 | 169 ft² |
| Upper | Size | ft² |
|---|---|---|
| Bedroom 1 | 16x15 | 256 ft² |
| Bedroom 2 | 13x12 | 169 ft² |
| Bedroom 3 | 12x11 | 144 ft² |
| Bedroom 4 | 12x10 | 144 ft² |
| Laundry | 8x7 | 64 ft² |
| Loft | 11x8 | 121 ft² |
| Walk In Closet | 7x10 | 49 ft² |
LOT
Acres: N/A
Lot Size Dim.: 68x130x79x130
Longitude: 44.8439
Latitude: -93.0913
Zoning: Residential-Single Family
FINANCIAL & TAXES
Tax year: 2025
Tax annual amount: $1,168
MISCELLANEOUS
Fuel System: N/A
Sewer System: City Sewer/Connected
Water System: City Water/Connected
ADITIONAL INFORMATION
MLS#: NST7709892
Listing Brokerage: Youngfield Homes, Inc

ID: 3515016
Published: March 09, 2025
Last Update: March 09, 2025
Views: 2






