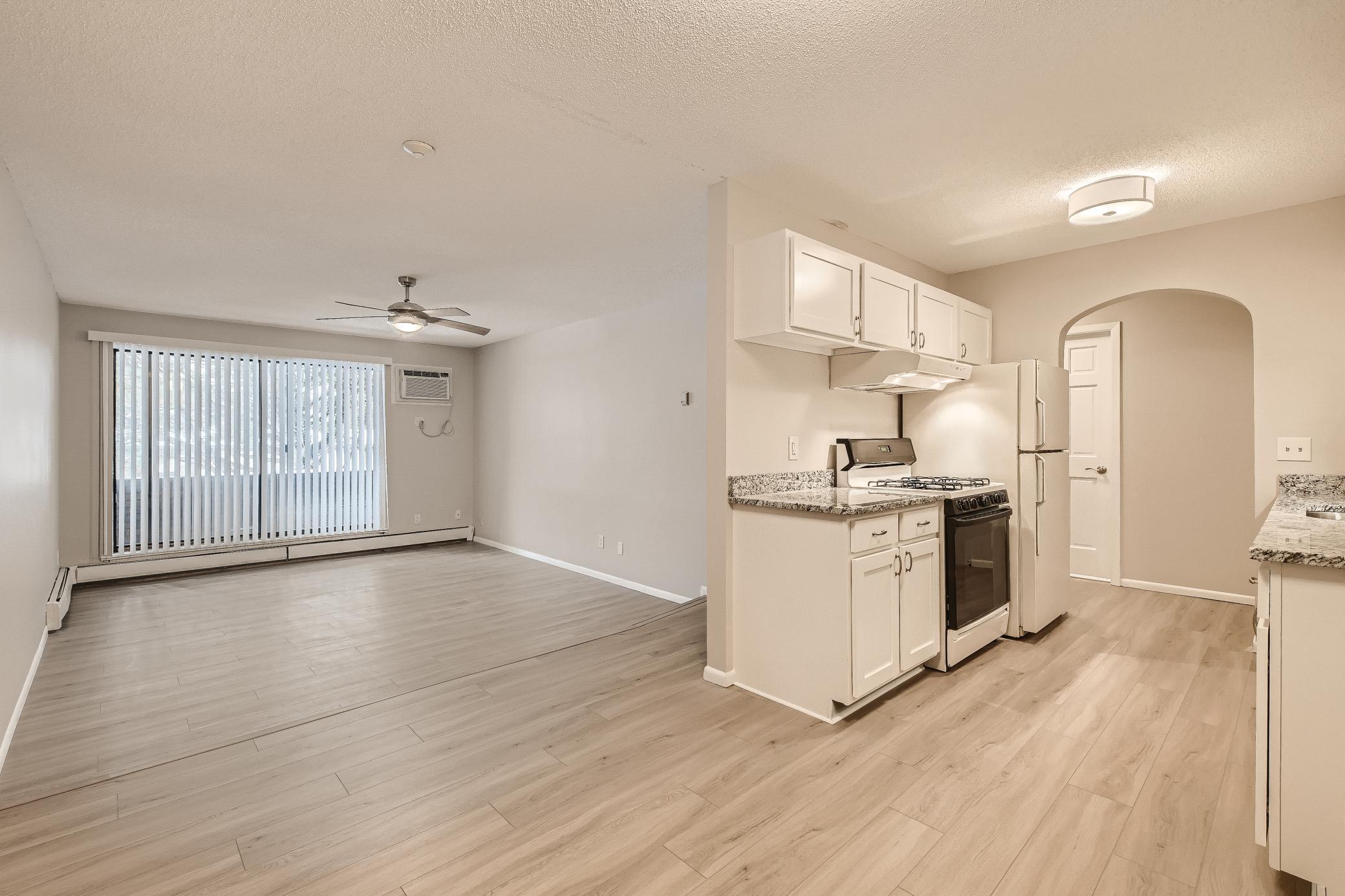7310 YORK AVENUE
7310 York Avenue, Minneapolis (Edina), 55435, MN
-
Price: $165,000
-
Status type: For Sale
-
City: Minneapolis (Edina)
-
Neighborhood: Condo 0107 Edina Place York Condo
Bedrooms: 1
Property Size :719
-
Listing Agent: NST10642,NST42029
-
Property type : Low Rise
-
Zip code: 55435
-
Street: 7310 York Avenue
-
Street: 7310 York Avenue
Bathrooms: 1
Year: 1972
Listing Brokerage: Keller Williams Premier Realty Lake Minnetonka
FEATURES
- Range
- Refrigerator
- Microwave
- Exhaust Fan
- Dishwasher
DETAILS
Main Floor Condo in the Heart of Edina – Fully Updated and Move-In Ready! This beautifully remodeled main floor condo offers modern living in a prime Edina location. The updated kitchen includes granite countertops, new double sinks, touch free faucet, refaced cabinets. Tile bathroom with new custom vanity, sink, and granite top, a brand new tub with full surround tile for a clean contemporary look. New flooring runs throughout the entire unit, complemented by updated lighting and ceiling fans in both the living room and bedroom. Just off the foyer, you'll find a coat closet and a spacious 5' x 5' walk-in closet—ideal for storage or easily converted into a compact home office. Step out onto the large, covered patio—a peaceful spot, perfect for relaxing or taking dinner outside. The unit includes a fully enclosed, freestanding garage—offering more secure and private storage than underground parking. The complex has a swimming pool and grill area. Ample guest parking. Fountain feature at main/central entrance. Park-like setting surrounds the property, with immediate access to the Edina Promenade walking trails. You're just minutes away from top-tier dining, shopping, fitness centers, entertainment, and the public library. This condo truly has it all—schedule your showing today!
INTERIOR
Bedrooms: 1
Fin ft² / Living Area: 719 ft²
Below Ground Living: N/A
Bathrooms: 1
Above Ground Living: 719ft²
-
Basement Details: None,
Appliances Included:
-
- Range
- Refrigerator
- Microwave
- Exhaust Fan
- Dishwasher
EXTERIOR
Air Conditioning: Wall Unit(s)
Garage Spaces: 1
Construction Materials: N/A
Foundation Size: 719ft²
Unit Amenities:
-
- Patio
- Ceiling Fan(s)
- Paneled Doors
- Main Floor Primary Bedroom
Heating System:
-
- Hot Water
- Baseboard
ROOMS
| Main | Size | ft² |
|---|---|---|
| Kitchen | 9x8 | 81 ft² |
| Living Room | 16x13 | 256 ft² |
| Dining Room | 11x8 | 121 ft² |
| Bedroom 1 | 13x12 | 169 ft² |
| Foyer | 11x4 | 121 ft² |
| Walk In Closet | 5x5 | 25 ft² |
| Patio | 13x4 | 169 ft² |
LOT
Acres: N/A
Lot Size Dim.: Common
Longitude: 44.8696
Latitude: -93.3227
Zoning: Residential-Multi-Family
FINANCIAL & TAXES
Tax year: 2025
Tax annual amount: $1,522
MISCELLANEOUS
Fuel System: N/A
Sewer System: City Sewer/Connected
Water System: City Water - In Street
ADITIONAL INFORMATION
MLS#: NST7728522
Listing Brokerage: Keller Williams Premier Realty Lake Minnetonka

ID: 3536084
Published: April 21, 2025
Last Update: April 21, 2025
Views: 8






