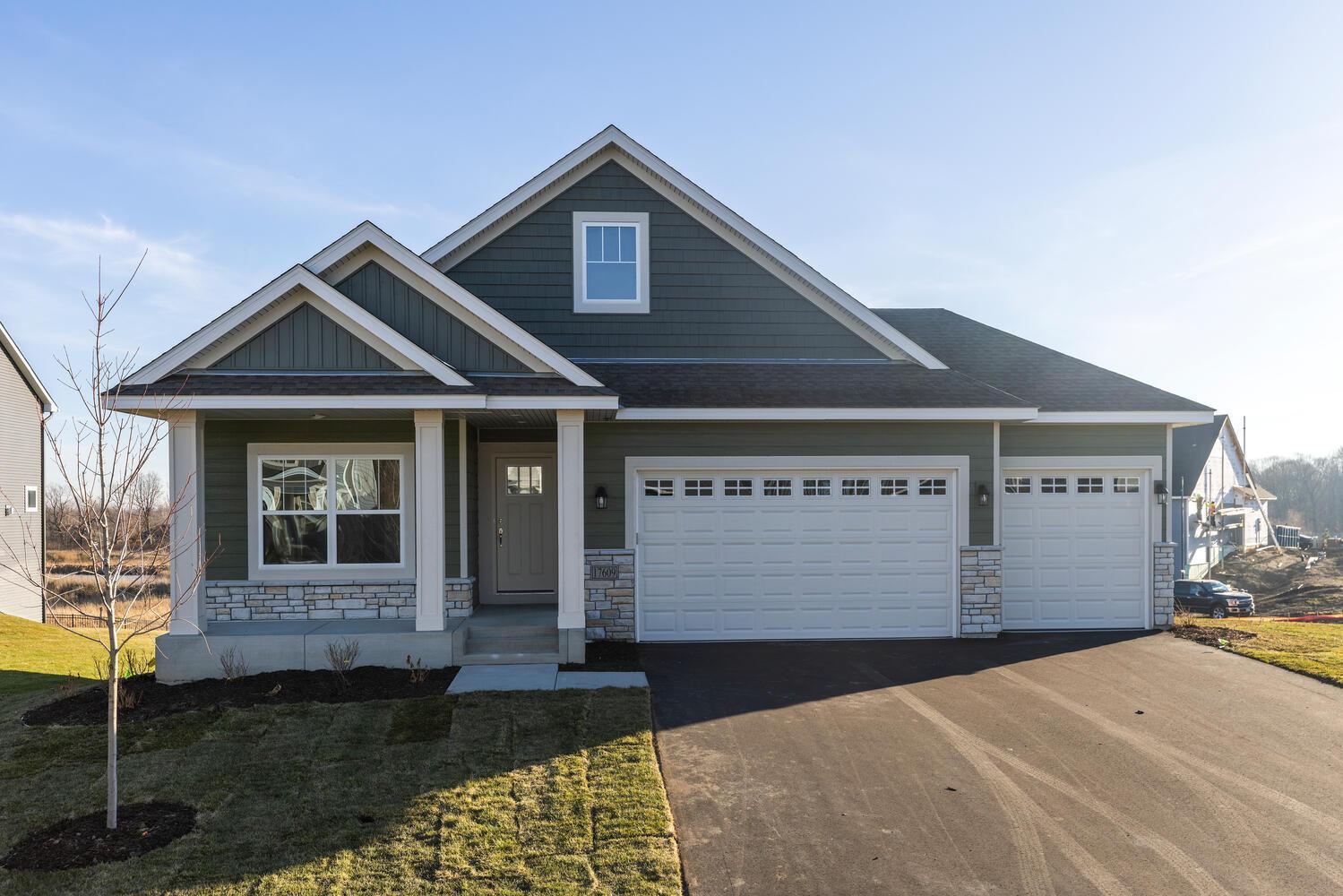7330 22ND AVENUE
7330 22nd Avenue, Shakopee, 55379, MN
-
Price: $558,990
-
Status type: For Sale
-
City: Shakopee
-
Neighborhood: Whispering Waters, Second Addition
Bedrooms: 2
Property Size :1527
-
Listing Agent: NST16018,NST228435
-
Property type : Single Family Residence
-
Zip code: 55379
-
Street: 7330 22nd Avenue
-
Street: 7330 22nd Avenue
Bathrooms: 2
Year: 2025
Listing Brokerage: Brandl/Anderson Realty
FEATURES
- Range
- Refrigerator
- Microwave
- Dishwasher
- Disposal
- Air-To-Air Exchanger
- Gas Water Heater
- Stainless Steel Appliances
DETAILS
The Cypress Floorplan- One level living opportunity, available to be personally tailored and built in Whispering Waters! Floorplan Features: -Spacious Rambler Designed for Optimal Main Level Living -Main Level Owner's Suite -Open Kitchen with Oversized Center Island -Staggered Height Kitchen Cabinetry -Quartz Kitchen and Bath Countertops -Frigidaire® Stainless Steel Appliance Package -LVP Flooring in Foyer, Kitchen and Dinette -Oversized Mudroom with Closet -Convenient Main Level Laundry Room -9' Ceilings on Main Level with Knock Down Finish -Hayfield® Vinyl Window Package -Moen® Kitchen and Bath Faucets Photos and virtual tours are of a previously built Cypress home, and do not depict designs/finishes for a future To-Be-Built home. Visit the Whispering Waters Model Home for information on new construction opportunities, available floorplans, custom options, and how build your dream home!
INTERIOR
Bedrooms: 2
Fin ft² / Living Area: 1527 ft²
Below Ground Living: N/A
Bathrooms: 2
Above Ground Living: 1527ft²
-
Basement Details: Egress Window(s), Concrete, Unfinished,
Appliances Included:
-
- Range
- Refrigerator
- Microwave
- Dishwasher
- Disposal
- Air-To-Air Exchanger
- Gas Water Heater
- Stainless Steel Appliances
EXTERIOR
Air Conditioning: Central Air
Garage Spaces: 3
Construction Materials: N/A
Foundation Size: 1527ft²
Unit Amenities:
-
Heating System:
-
- Forced Air
ROOMS
| Main | Size | ft² |
|---|---|---|
| Kitchen | n/a | 0 ft² |
| Great Room | n/a | 0 ft² |
| Flex Room | n/a | 0 ft² |
| Foyer | n/a | 0 ft² |
| Bedroom 1 | n/a | 0 ft² |
| Bedroom 2 | n/a | 0 ft² |
| Great Room | n/a | 0 ft² |
| Laundry | n/a | 0 ft² |
| Primary Bathroom | n/a | 0 ft² |
| Bathroom | n/a | 0 ft² |
| Mud Room | n/a | 0 ft² |
LOT
Acres: N/A
Lot Size Dim.: 75x130x75x130
Longitude: 44.7617
Latitude: -93.4232
Zoning: Residential-Single Family
FINANCIAL & TAXES
Tax year: 2024
Tax annual amount: N/A
MISCELLANEOUS
Fuel System: N/A
Sewer System: City Sewer/Connected
Water System: City Water/Connected
ADITIONAL INFORMATION
MLS#: NST7687086
Listing Brokerage: Brandl/Anderson Realty

ID: 3534898
Published: January 06, 2025
Last Update: January 06, 2025
Views: 2






