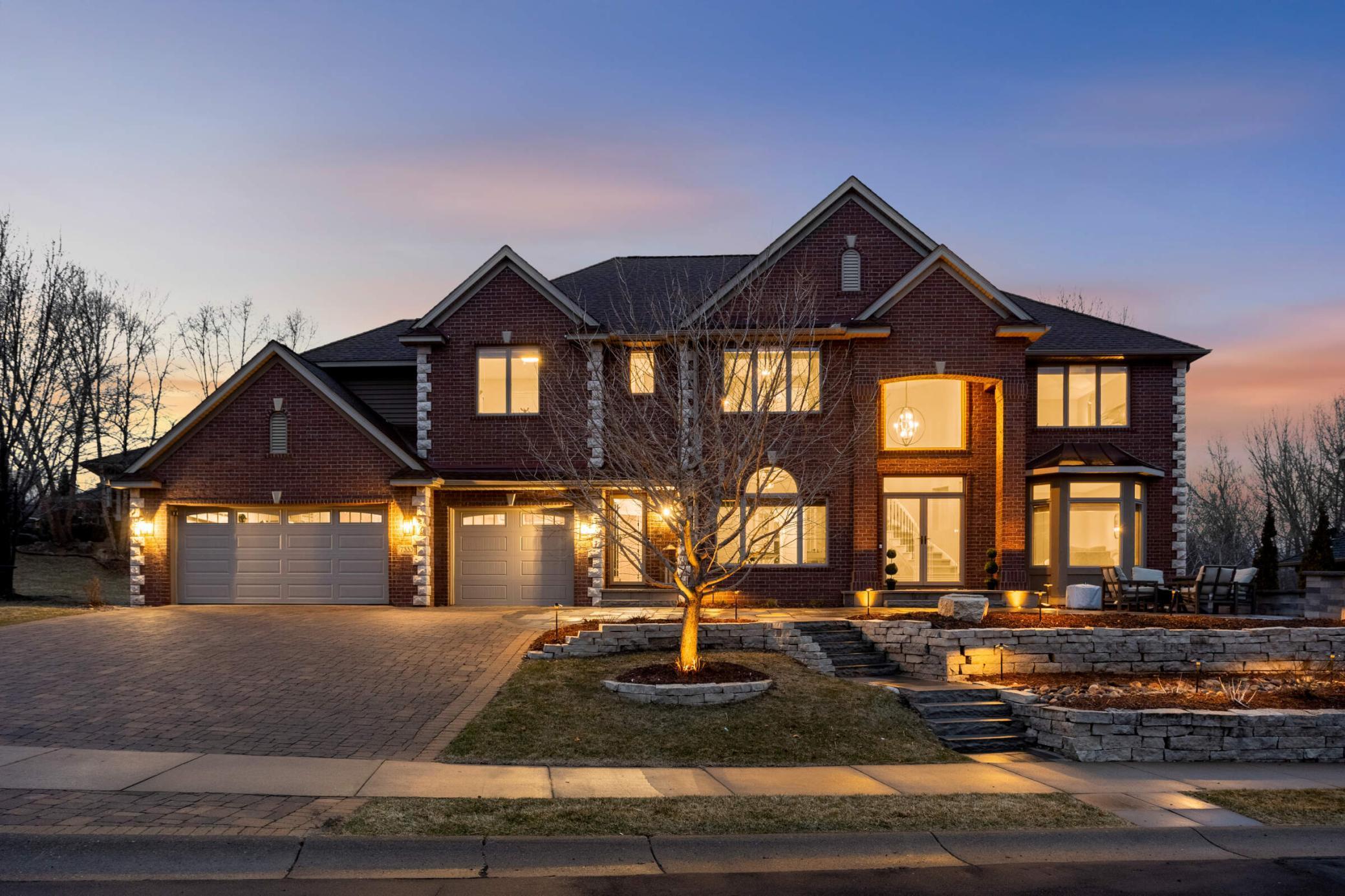7333 EVEREST LANE
7333 Everest Lane, Maple Grove, 55311, MN
-
Price: $1,199,900
-
Status type: For Sale
-
City: Maple Grove
-
Neighborhood: The Preserve At Nottingham 4th
Bedrooms: 5
Property Size :5955
-
Listing Agent: NST16633,NST56786
-
Property type : Single Family Residence
-
Zip code: 55311
-
Street: 7333 Everest Lane
-
Street: 7333 Everest Lane
Bathrooms: 5
Year: 2005
Listing Brokerage: Coldwell Banker Burnet
FEATURES
- Refrigerator
- Washer
- Dryer
- Microwave
- Dishwasher
- Water Softener Owned
- Disposal
- Cooktop
- Wall Oven
- Humidifier
- Air-To-Air Exchanger
- Wine Cooler
DETAILS
An absolute stunner! This executive stately manner is nestled into a privately wooded lot with an abundance of character, quality and charm throughout! Soaring ceilings, incredible views, renovated kitchen and massive updates throughout. A chef's kitchen with premier appliances and finishes, new carpet, flooring and so much more. Spacious owner's suite with sitting room, upper-level laundry, Jack & Jill bath & private ensuite. Freshly finished lower level, offering an incredible wet bar with custom built-ins, huge exercise room, family room with corner fireplace and tons of storage. Main Level flex room currently an in-home salon but perfect for a future dog wash & stylish mudroom. Separate front entrances, new front patio and exquisite views all around, especially from the sunroom. A true opportunity and new construction alternative in the heart of Maple Grove and steps from trails, parks, shopping and more!
INTERIOR
Bedrooms: 5
Fin ft² / Living Area: 5955 ft²
Below Ground Living: 1848ft²
Bathrooms: 5
Above Ground Living: 4107ft²
-
Basement Details: Daylight/Lookout Windows, Unfinished, Walkout,
Appliances Included:
-
- Refrigerator
- Washer
- Dryer
- Microwave
- Dishwasher
- Water Softener Owned
- Disposal
- Cooktop
- Wall Oven
- Humidifier
- Air-To-Air Exchanger
- Wine Cooler
EXTERIOR
Air Conditioning: Central Air
Garage Spaces: 3
Construction Materials: N/A
Foundation Size: 2019ft²
Unit Amenities:
-
- Patio
- Kitchen Window
- Deck
- Porch
- Natural Woodwork
- Sun Room
- Ceiling Fan(s)
- Walk-In Closet
- Vaulted Ceiling(s)
- Washer/Dryer Hookup
- In-Ground Sprinkler
- Exercise Room
- Paneled Doors
- Kitchen Center Island
- French Doors
- Wet Bar
- Tile Floors
- Primary Bedroom Walk-In Closet
Heating System:
-
- Forced Air
ROOMS
| Main | Size | ft² |
|---|---|---|
| Living Room | 18x13 | 324 ft² |
| Dining Room | 13x11 | 169 ft² |
| Family Room | 22x18 | 484 ft² |
| Kitchen | 15x13 | 225 ft² |
| Sun Room | 13x11 | 169 ft² |
| Office | 11x11 | 121 ft² |
| Foyer | 16x4 | 256 ft² |
| Deck | 24x13 | 576 ft² |
| Informal Dining Room | 18x12 | 324 ft² |
| Upper | Size | ft² |
|---|---|---|
| Bedroom 1 | 17x13 | 289 ft² |
| Bedroom 2 | 16x11 | 256 ft² |
| Bedroom 3 | 16x12 | 256 ft² |
| Bedroom 4 | 20x13 | 400 ft² |
| Laundry | n/a | 0 ft² |
| Lower | Size | ft² |
|---|---|---|
| Bedroom 5 | 13x12 | 169 ft² |
| Family Room | 17x20 | 289 ft² |
| Bar/Wet Bar Room | 25x15 | 625 ft² |
| Exercise Room | 15x15 | 225 ft² |
| Amusement Room | 14x6 | 196 ft² |
LOT
Acres: N/A
Lot Size Dim.: 177x115x92x162
Longitude: 45.0885
Latitude: -93.4929
Zoning: Residential-Single Family
FINANCIAL & TAXES
Tax year: 2025
Tax annual amount: $11,155
MISCELLANEOUS
Fuel System: N/A
Sewer System: City Sewer/Connected
Water System: City Water/Connected
ADITIONAL INFORMATION
MLS#: NST7727320
Listing Brokerage: Coldwell Banker Burnet

ID: 3535016
Published: April 18, 2025
Last Update: April 18, 2025
Views: 3






