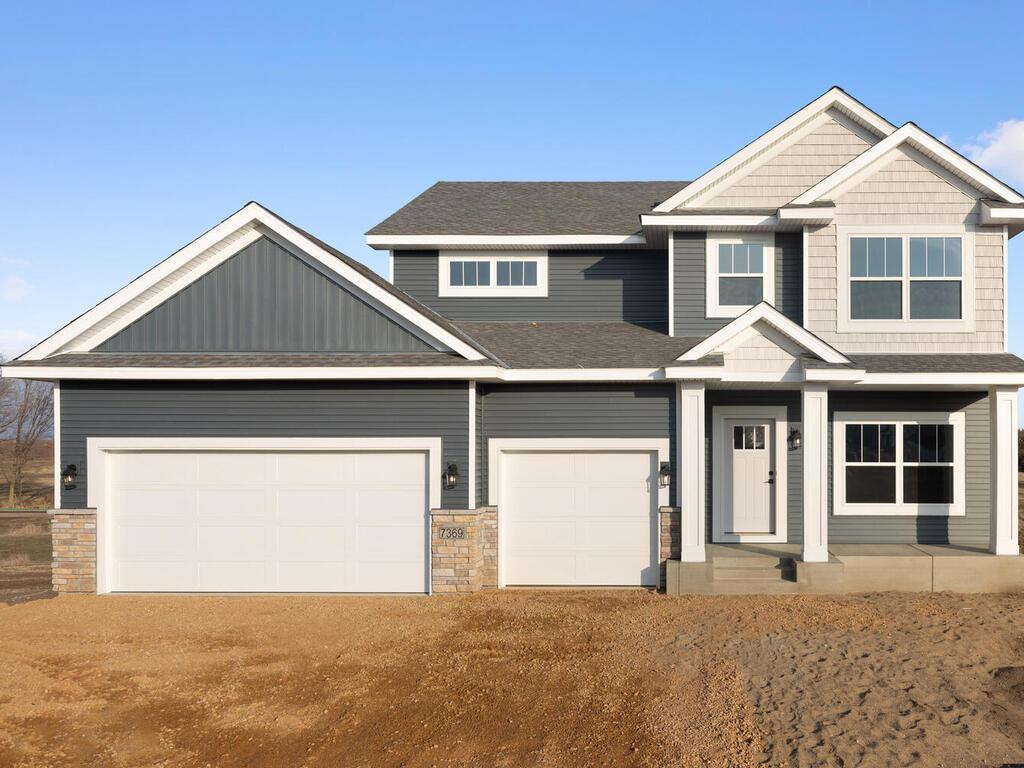7369 WAVERLY AVENUE
7369 Waverly Avenue, Shakopee, 55379, MN
-
Price: $689,990
-
Status type: For Sale
-
City: Shakopee
-
Neighborhood: Whispering Waters
Bedrooms: 5
Property Size :3213
-
Listing Agent: NST16018,NST228435
-
Property type : Single Family Residence
-
Zip code: 55379
-
Street: 7369 Waverly Avenue
-
Street: 7369 Waverly Avenue
Bathrooms: 4
Year: 2025
Listing Brokerage: Brandl/Anderson Realty
FEATURES
- Refrigerator
- Microwave
- Exhaust Fan
- Dishwasher
- Disposal
- Cooktop
- Wall Oven
- Air-To-Air Exchanger
- Stainless Steel Appliances
DETAILS
New Construction Arden Floorplan with finished Lower Level! This 2 story home features 5 BR, 3.5 baths, quartz countertops, built in kitchen appliances, gas fireplace, luxury-style primary bath, with an addition morning room finished throughout both the main and lower level. Property is located on a large, walkout homesite with significant backyard privacy, and will be completed with landscaping! Visit our website for virtual tours. Photos and virtual tours are of a previously built Arden Floorplan, and may not depict actual home configuration and finishes.
INTERIOR
Bedrooms: 5
Fin ft² / Living Area: 3213 ft²
Below Ground Living: 870ft²
Bathrooms: 4
Above Ground Living: 2343ft²
-
Basement Details: Finished, Walkout,
Appliances Included:
-
- Refrigerator
- Microwave
- Exhaust Fan
- Dishwasher
- Disposal
- Cooktop
- Wall Oven
- Air-To-Air Exchanger
- Stainless Steel Appliances
EXTERIOR
Air Conditioning: Central Air
Garage Spaces: 3
Construction Materials: N/A
Foundation Size: 1164ft²
Unit Amenities:
-
Heating System:
-
- Forced Air
LOT
Acres: N/A
Lot Size Dim.: 67x123x(43+116)x223
Longitude: 44.7626
Latitude: -93.4268
Zoning: Residential-Single Family
FINANCIAL & TAXES
Tax year: 2025
Tax annual amount: N/A
MISCELLANEOUS
Fuel System: N/A
Sewer System: City Sewer/Connected
Water System: City Water/Connected
ADITIONAL INFORMATION
MLS#: NST7676460
Listing Brokerage: Brandl/Anderson Realty

ID: 3534864
Published: November 25, 2024
Last Update: November 25, 2024
Views: 2






