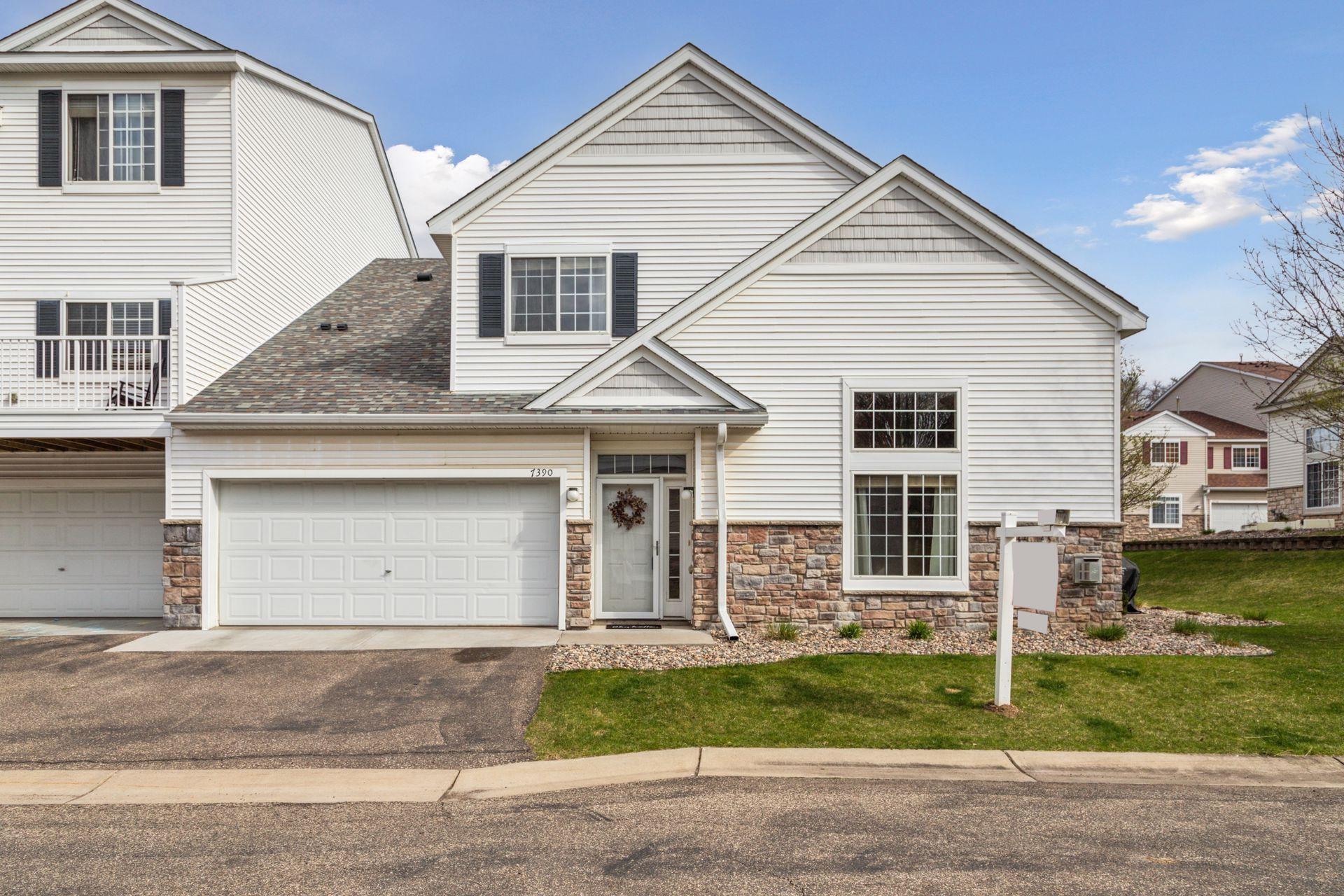7390 TIMBER CREST DRIVE
7390 Timber Crest Drive, Cottage Grove, 55016, MN
-
Price: $295,000
-
Status type: For Sale
-
City: Cottage Grove
-
Neighborhood: N/A
Bedrooms: 3
Property Size :1886
-
Listing Agent: NST17408,NST49343
-
Property type : Townhouse Side x Side
-
Zip code: 55016
-
Street: 7390 Timber Crest Drive
-
Street: 7390 Timber Crest Drive
Bathrooms: 3
Year: 2005
Listing Brokerage: Keller Williams Integrity NW
FEATURES
- Range
- Refrigerator
- Washer
- Dryer
- Microwave
- Dishwasher
- Water Softener Owned
- Disposal
- Gas Water Heater
- Stainless Steel Appliances
DETAILS
Welcome to this stunning end unit townhome located in the highly sought-after Pine Arbor development in Cottage Grove. This residence boasts an open floorplan with three bedrooms and three bathrooms, offering both comfort and style. On the main level, you'll find a guest powder room, a spacious master suite complete with a full bath, and a conveniently located laundry room. The kitchen is a chef's dream, featuring numerous updates: a reverse osmosis system installed in 2019, sleek laminate countertops from 2017, and modern stainless-steel appliances, including a stove and microwave added in 2020, and a refrigerator in 2024. The kitchen also shines with new recessed lighting and a ceiling fan from 2022, a beautiful backsplash, and freshly updated cabinet colors from 2020. The main level is further enhanced by a two-story living room, which is bathed in natural light and features a charming gas fireplace. A patio door leads to your private side patio, perfect for outdoor relaxation. Additionally, the area under the stairs was creatively transformed in 2019 into a 'secret hideaway space' for the kids, complete with drywall and floor tile. Upstairs, you'll find two more bedrooms, a full bathroom, a versatile loft, and an 'L' shaped family room, providing ample space for family and guests. The two-stall garage offers plenty of storage space. Notable updates include a new furnace in 2024 and central air conditioning installed in May 2023. Plus, the entire home has been refreshed with new paint and carpet in April 2025. This townhome is designed for convenience, with all living facilities located on the main level. Don't miss the opportunity to make this beautiful home your own!
INTERIOR
Bedrooms: 3
Fin ft² / Living Area: 1886 ft²
Below Ground Living: N/A
Bathrooms: 3
Above Ground Living: 1886ft²
-
Basement Details: None,
Appliances Included:
-
- Range
- Refrigerator
- Washer
- Dryer
- Microwave
- Dishwasher
- Water Softener Owned
- Disposal
- Gas Water Heater
- Stainless Steel Appliances
EXTERIOR
Air Conditioning: Central Air
Garage Spaces: 2
Construction Materials: N/A
Foundation Size: 936ft²
Unit Amenities:
-
- Patio
- Kitchen Window
- Walk-In Closet
- Vaulted Ceiling(s)
- Washer/Dryer Hookup
- In-Ground Sprinkler
- Tile Floors
- Main Floor Primary Bedroom
Heating System:
-
- Forced Air
ROOMS
| Main | Size | ft² |
|---|---|---|
| Living Room | 12x23 | 144 ft² |
| Kitchen | 11x8 | 121 ft² |
| Dining Room | 8x8 | 64 ft² |
| Bedroom 1 | 17x10 | 289 ft² |
| Patio | 10x9 | 100 ft² |
| Upper | Size | ft² |
|---|---|---|
| Bedroom 2 | 16.5x13 | 270.88 ft² |
| Bedroom 3 | 11x10 | 121 ft² |
| Family Room | 13x10 | 169 ft² |
| Loft | 11x7 | 121 ft² |
| Family Room | 10x8.5 | 84.17 ft² |
LOT
Acres: N/A
Lot Size Dim.: irregular
Longitude: 44.8501
Latitude: -92.9568
Zoning: Residential-Single Family
FINANCIAL & TAXES
Tax year: 2025
Tax annual amount: $3,030
MISCELLANEOUS
Fuel System: N/A
Sewer System: City Sewer/Connected
Water System: City Water/Connected
ADITIONAL INFORMATION
MLS#: NST7722940
Listing Brokerage: Keller Williams Integrity NW

ID: 3547769
Published: April 25, 2025
Last Update: April 25, 2025
Views: 3






