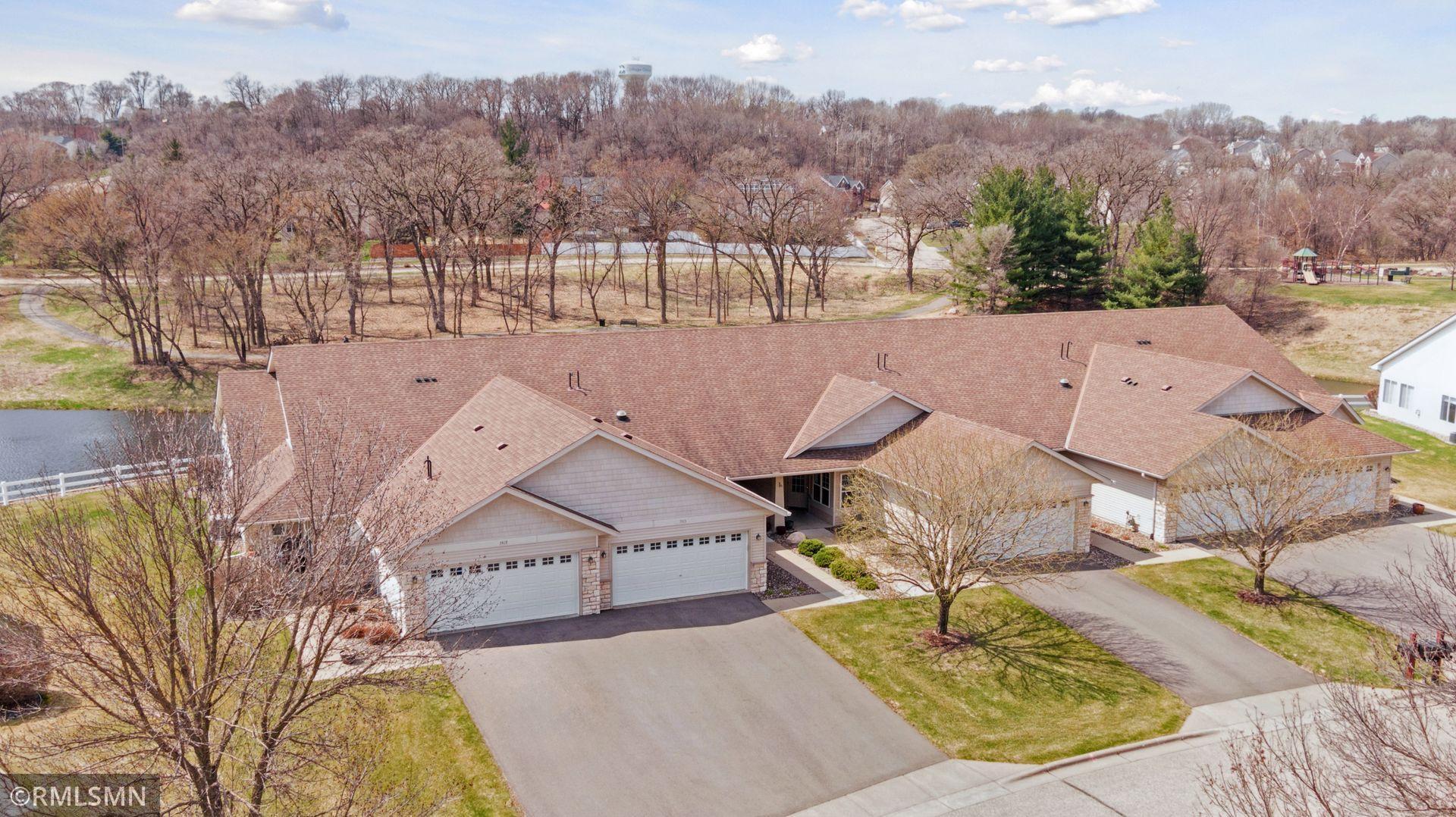7415 TIMBER CREST DRIVE
7415 Timber Crest Drive, Cottage Grove, 55016, MN
-
Price: $350,000
-
Status type: For Sale
-
City: Cottage Grove
-
Neighborhood: Pine Arbor Patio Homes
Bedrooms: 2
Property Size :1628
-
Listing Agent: NST16765,NST56826
-
Property type : Townhouse Side x Side
-
Zip code: 55016
-
Street: 7415 Timber Crest Drive
-
Street: 7415 Timber Crest Drive
Bathrooms: 2
Year: 2005
Listing Brokerage: Keller Williams Premier Realty
FEATURES
- Range
- Refrigerator
- Washer
- Dryer
- Microwave
- Dishwasher
- Water Softener Owned
- Humidifier
- Stainless Steel Appliances
DETAILS
One-level living at its finest with stunning water views and peaceful natural surroundings. This open-concept, zero-entry floor plan is both functional and inviting, featuring stainless steel appliances (2023), wood floors, granite countertops, tile backsplash, and a breakfast bar—ideal for everyday living and entertaining. The great room includes a cozy fireplace with tile surround and flows seamlessly into the sunroom, where large windows bring in an abundance of natural light. The home offers 2 bedrooms and 2 bathrooms, featuring 6-panel doors with 3-foot-wide openings, warm oak cabinetry, newer carpet (2022), and tile flooring. The spacious primary suite includes a walk-in closet and private bath. Additional highlights include a water softener (2021), back patio, and a retractable awning—perfect for shaded relaxation on warm summer days. Meticulously maintained and showing true pride of ownership. Located in a quiet neighborhood with scenic walking trails and convenient access to shopping and dining. A MUST SEE!!
INTERIOR
Bedrooms: 2
Fin ft² / Living Area: 1628 ft²
Below Ground Living: N/A
Bathrooms: 2
Above Ground Living: 1628ft²
-
Basement Details: Slab,
Appliances Included:
-
- Range
- Refrigerator
- Washer
- Dryer
- Microwave
- Dishwasher
- Water Softener Owned
- Humidifier
- Stainless Steel Appliances
EXTERIOR
Air Conditioning: Central Air
Garage Spaces: 2
Construction Materials: N/A
Foundation Size: 1628ft²
Unit Amenities:
-
- Patio
- Kitchen Window
- Porch
- Natural Woodwork
- Hardwood Floors
- Sun Room
- Ceiling Fan(s)
- Walk-In Closet
- Washer/Dryer Hookup
- In-Ground Sprinkler
- Paneled Doors
- French Doors
- Tile Floors
- Main Floor Primary Bedroom
Heating System:
-
- Forced Air
ROOMS
| Main | Size | ft² |
|---|---|---|
| Living Room | 14x17 | 196 ft² |
| Dining Room | 10x11 | 100 ft² |
| Family Room | 12x16 | 144 ft² |
| Kitchen | 12x12 | 144 ft² |
| Bedroom 1 | 12x16 | 144 ft² |
| Bedroom 2 | 11x11 | 121 ft² |
LOT
Acres: N/A
Lot Size Dim.: common
Longitude: 44.8494
Latitude: -92.9576
Zoning: Residential-Multi-Family
FINANCIAL & TAXES
Tax year: 2025
Tax annual amount: $3,578
MISCELLANEOUS
Fuel System: N/A
Sewer System: City Sewer/Connected
Water System: City Water/Connected
ADITIONAL INFORMATION
MLS#: NST7723232
Listing Brokerage: Keller Williams Premier Realty

ID: 3555484
Published: April 28, 2025
Last Update: April 28, 2025
Views: 1






