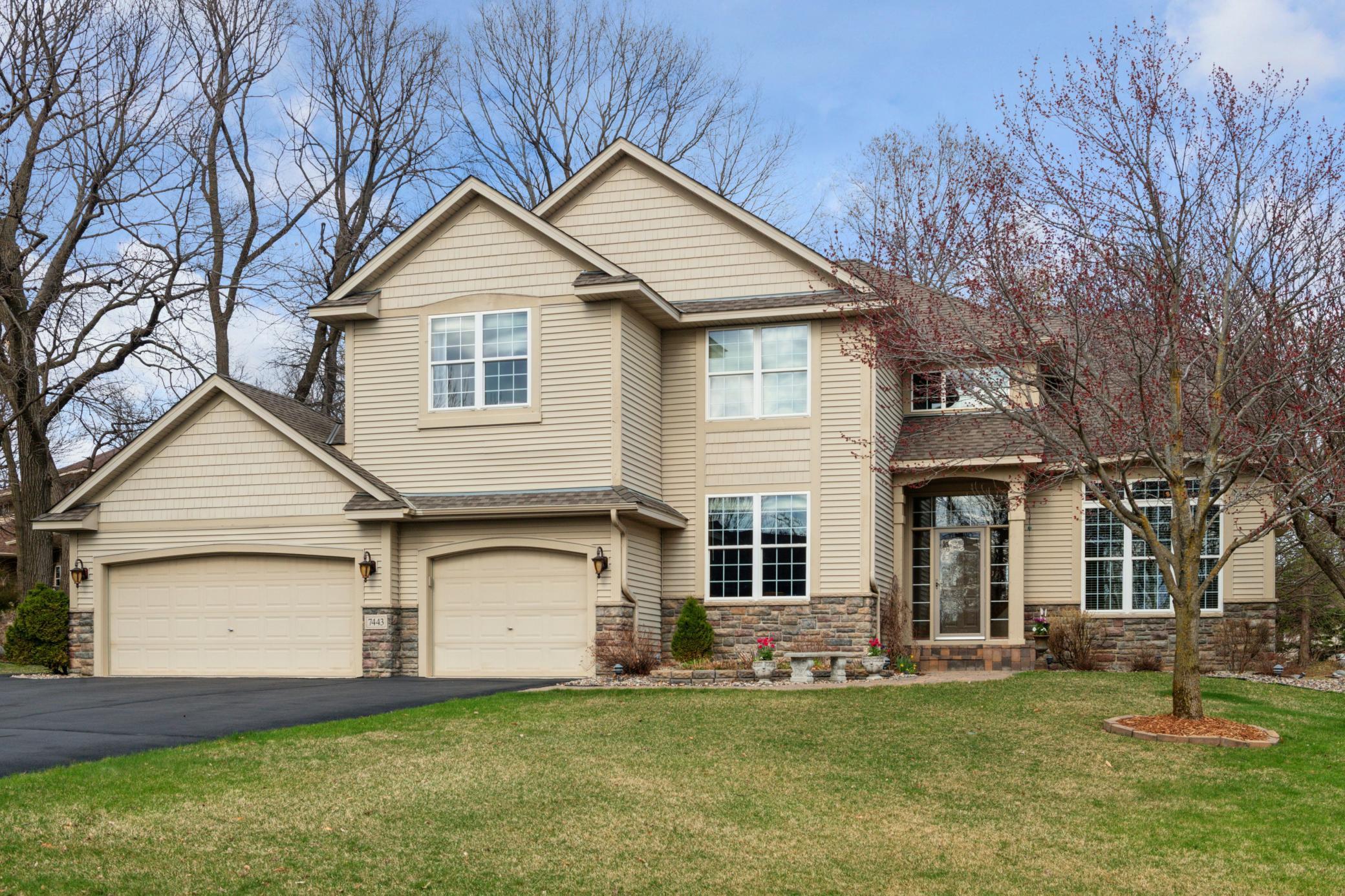7443 TRISTAN KNOLL
7443 Tristan Knoll, Excelsior (Victoria), 55331, MN
-
Price: $850,000
-
Status type: For Sale
-
City: Excelsior (Victoria)
-
Neighborhood: Tristan Heights Victoria
Bedrooms: 4
Property Size :3861
-
Listing Agent: NST16636,NST76641
-
Property type : Single Family Residence
-
Zip code: 55331
-
Street: 7443 Tristan Knoll
-
Street: 7443 Tristan Knoll
Bathrooms: 4
Year: 2002
Listing Brokerage: Edina Realty, Inc.
FEATURES
- Refrigerator
- Washer
- Dryer
- Microwave
- Exhaust Fan
- Dishwasher
- Water Softener Owned
- Disposal
- Cooktop
- Wall Oven
- Humidifier
- Gas Water Heater
- Double Oven
- Chandelier
DETAILS
Discover the perfect blend of comfort, nature, and convenience in this beautifully maintained, one-owner home! Nestled among scenic nature trails and just minutes from charming downtown Excelsior, Victoria, and Chanhassen, this home offers the lifestyle you’ve been dreaming of. Step inside to an airy open floor plan with soaring vaulted ceilings and walls of windows that fill the space with natural light. Upstairs, you’ll find four spacious bedrooms, including a serene primary suite with a beautifully updated bathroom - your private retreat at the end of the day. The lower level is designed for entertaining, with a wet bar and plenty of room to relax, host, or play. Outside, the park-like backyard is a true oasis, complete with lush landscaping and direct access to the Minnesota Landscape Arboretum - a rare and peaceful perk. Located in the highly sought-after District 112 (Chanhassen High School) with optional bus service to District 276 (Minnetonka) – verify open enrollment options with the district. Come experience where comfort meets convenience and nature is just outside your door. Welcome home!
INTERIOR
Bedrooms: 4
Fin ft² / Living Area: 3861 ft²
Below Ground Living: 1099ft²
Bathrooms: 4
Above Ground Living: 2762ft²
-
Basement Details: Daylight/Lookout Windows, Drain Tiled, Finished, Full, Storage Space, Sump Pump,
Appliances Included:
-
- Refrigerator
- Washer
- Dryer
- Microwave
- Exhaust Fan
- Dishwasher
- Water Softener Owned
- Disposal
- Cooktop
- Wall Oven
- Humidifier
- Gas Water Heater
- Double Oven
- Chandelier
EXTERIOR
Air Conditioning: Central Air
Garage Spaces: 3
Construction Materials: N/A
Foundation Size: 1475ft²
Unit Amenities:
-
- Patio
- Natural Woodwork
- Hardwood Floors
- Ceiling Fan(s)
- Walk-In Closet
- Vaulted Ceiling(s)
- Security System
- In-Ground Sprinkler
- Paneled Doors
- Kitchen Center Island
- Wet Bar
- Tile Floors
- Security Lights
- Primary Bedroom Walk-In Closet
Heating System:
-
- Forced Air
ROOMS
| Main | Size | ft² |
|---|---|---|
| Living Room | 13x12 | 169 ft² |
| Dining Room | 12x10 | 144 ft² |
| Kitchen | 19x15 | 361 ft² |
| Family Room | 16x14 | 256 ft² |
| Office | 11x11 | 121 ft² |
| Upper | Size | ft² |
|---|---|---|
| Bedroom 1 | 18x15 | 324 ft² |
| Bedroom 2 | 12x11 | 144 ft² |
| Bedroom 3 | 12x12 | 144 ft² |
| Bedroom 4 | 11x10 | 121 ft² |
| Lower | Size | ft² |
|---|---|---|
| Amusement Room | 18x14 | 324 ft² |
| Game Room | 13x11 | 169 ft² |
| Bar/Wet Bar Room | 13x10 | 169 ft² |
| Flex Room | 14x12 | 196 ft² |
| Workshop | 12x10 | 144 ft² |
LOT
Acres: N/A
Lot Size Dim.: 75x105x146x110x205
Longitude: 44.8701
Latitude: -93.6259
Zoning: Residential-Single Family
FINANCIAL & TAXES
Tax year: 2025
Tax annual amount: $7,841
MISCELLANEOUS
Fuel System: N/A
Sewer System: City Sewer/Connected
Water System: City Water/Connected
ADITIONAL INFORMATION
MLS#: NST7730261
Listing Brokerage: Edina Realty, Inc.

ID: 3535992
Published: April 22, 2025
Last Update: April 22, 2025
Views: 9






