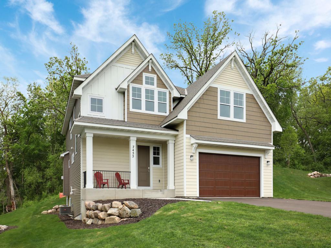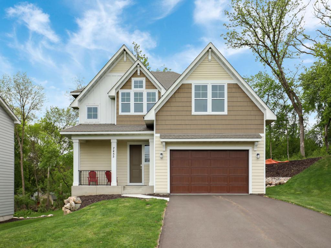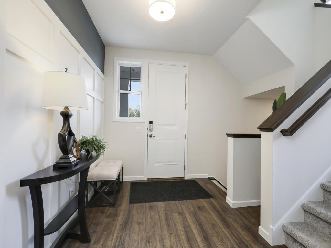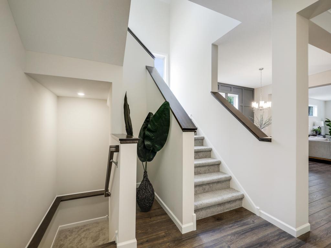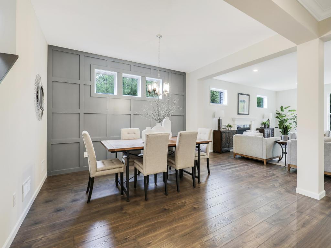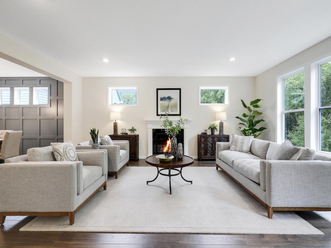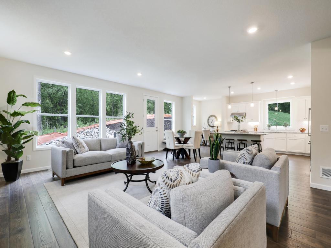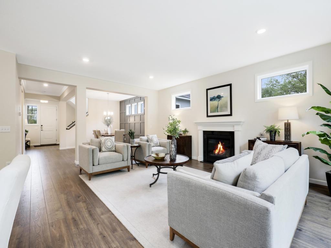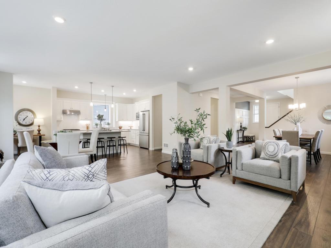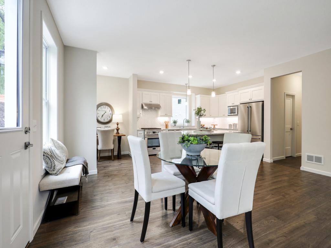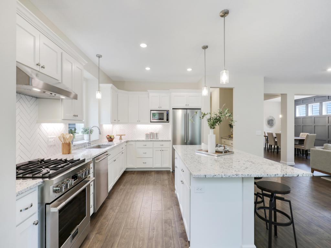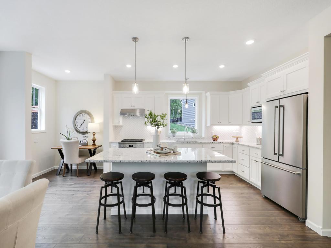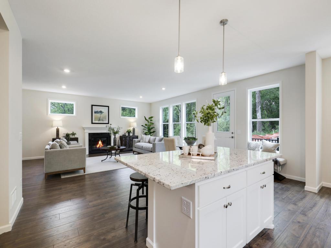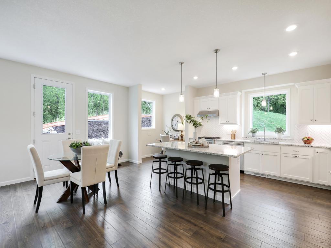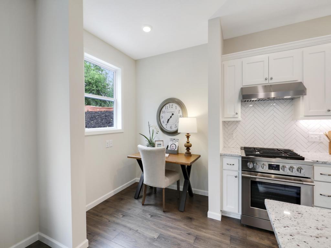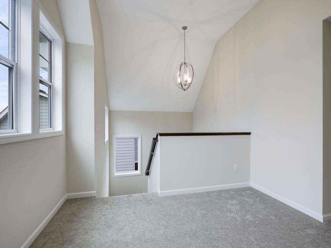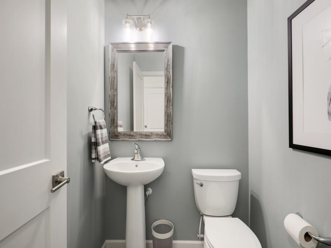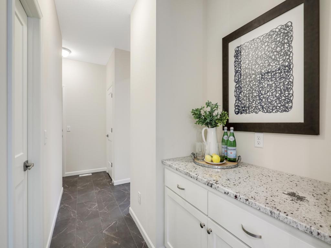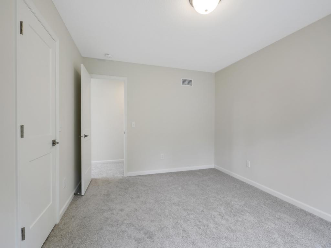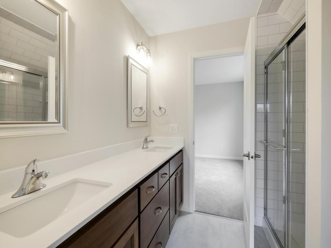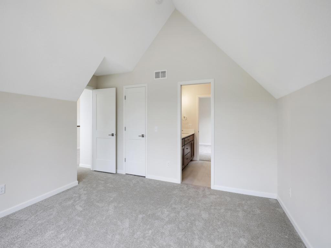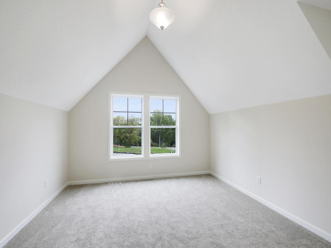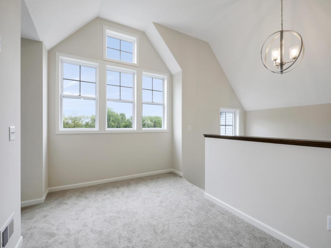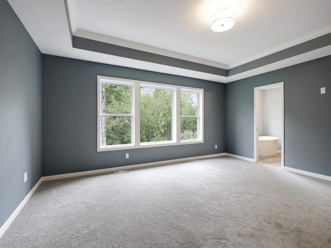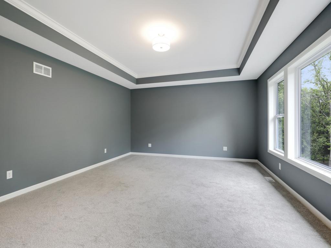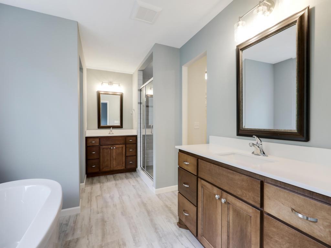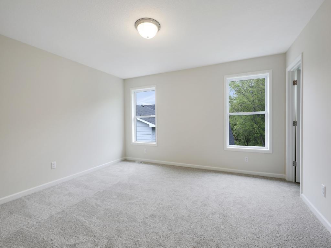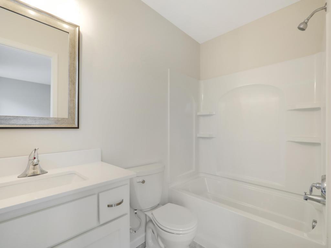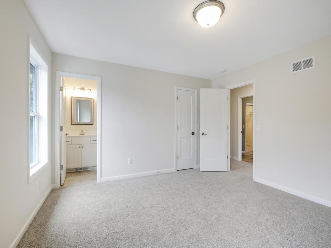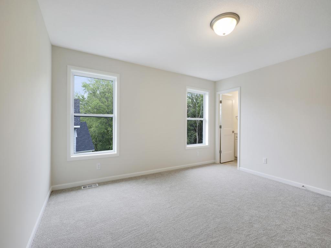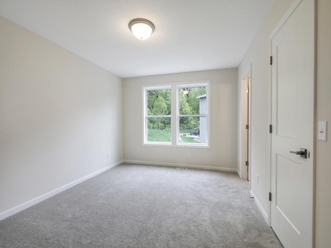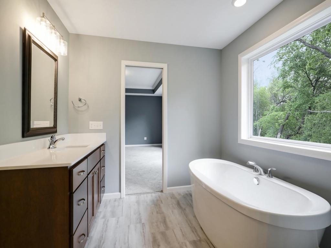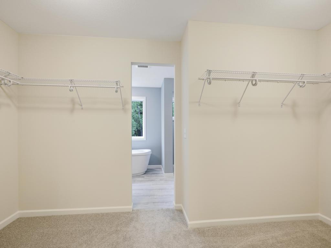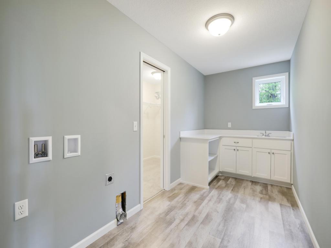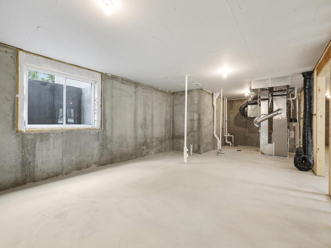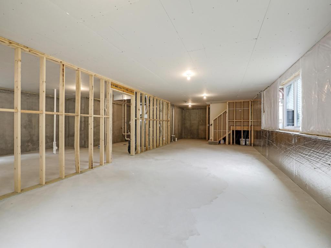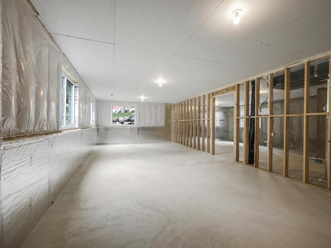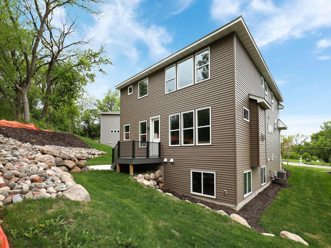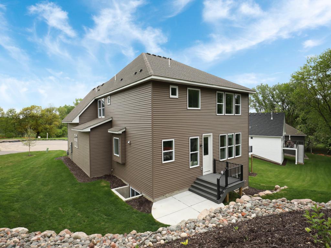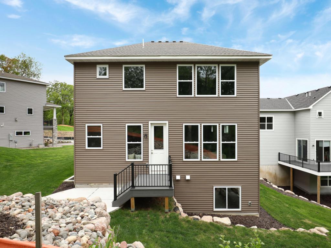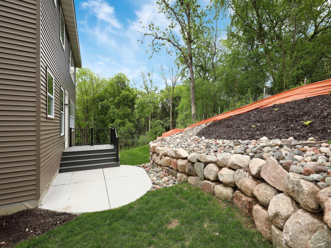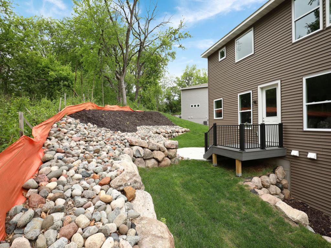7455 GLENGARRY PLACE
7455 Glengarry Place, Eden Prairie, 55344, MN
-
Price: $875,000
-
Status type: For Sale
-
City: Eden Prairie
-
Neighborhood: Eden Ridge
Bedrooms: 4
Property Size :3258
-
Listing Agent: NST16651,NST40088
-
Property type : Single Family Residence
-
Zip code: 55344
-
Street: 7455 Glengarry Place
-
Street: 7455 Glengarry Place
Bathrooms: 4
Year: 2022
Listing Brokerage: Edina Realty, Inc.
FEATURES
- Range
- Refrigerator
- Microwave
- Exhaust Fan
- Dishwasher
- Disposal
- Humidifier
- Air-To-Air Exchanger
- Gas Water Heater
DETAILS
Eden Prairie NEW CONSTRUCTION. **Former Model** Located steps from EPHS, Round Lake Park, Biking/Hiking trails, Shopping, Coffee, Dining (Tavern 4&5) & Grocery (Kowalski's), Walgreen's and so much more...... Main lvl features: fabulous open floor plan, loads of natural light, formal/informal dining, butlers pantry, Lg center island, spacious kitchen w/ high-end SS appliances, white enameled cabinetry, ceramic backsplash, pocket office, walk-in pantry, spacious mudroom, 42" wide staircases, Spacious foyer, HW floors, Decorative gas FP, (18x6) front porch. Upper lvl features: 4 bdrms up, 3/4 Jack & Jill bath, (12x8) loft area, Jr. ensuite w/ full bath, Lg Owners ensuite with sep tub & walk-in shower, (14x8) walk-in closet w/ convenient access to the (14x7) laundry room. Unfinished LL awaits your personal touch/vision. Perfect space for a 5th bdrm/bath, media room, exercise room or billiards. 3 CAR GARAGE (Tandem). Situated on a cul-de-sac w/ a wooded backyard setting. Welcome Home!!
INTERIOR
Bedrooms: 4
Fin ft² / Living Area: 3258 ft²
Below Ground Living: 101ft²
Bathrooms: 4
Above Ground Living: 3157ft²
-
Basement Details: Drain Tiled, Sump Pump, Daylight/Lookout Windows, Concrete, Unfinished,
Appliances Included:
-
- Range
- Refrigerator
- Microwave
- Exhaust Fan
- Dishwasher
- Disposal
- Humidifier
- Air-To-Air Exchanger
- Gas Water Heater
EXTERIOR
Air Conditioning: Central Air
Garage Spaces: 3
Construction Materials: N/A
Foundation Size: 1363ft²
Unit Amenities:
-
- Patio
- Kitchen Window
- Deck
- Porch
- Hardwood Floors
- Walk-In Closet
- Vaulted Ceiling(s)
- Washer/Dryer Hookup
- In-Ground Sprinkler
- Paneled Doors
- Kitchen Center Island
- Master Bedroom Walk-In Closet
- Tile Floors
Heating System:
-
- Forced Air
ROOMS
| Main | Size | ft² |
|---|---|---|
| Dining Room | 16x12 | 256 ft² |
| Family Room | 21x17 | 441 ft² |
| Kitchen | 17x15 | 289 ft² |
| Office | 6x6 | 36 ft² |
| Deck | 14x10 | 196 ft² |
| Mud Room | 10x7 | 100 ft² |
| Porch | 18x6 | 324 ft² |
| Upper | Size | ft² |
|---|---|---|
| Bedroom 1 | 18x16 | 324 ft² |
| Bedroom 2 | 15x14 | 225 ft² |
| Bedroom 3 | 14x11 | 196 ft² |
| Bedroom 4 | 13x12 | 169 ft² |
| Laundry | 14x7 | 196 ft² |
| Loft | 12x8 | 144 ft² |
LOT
Acres: N/A
Lot Size Dim.: 64x152x108x145
Longitude: 44.868
Latitude: -93.4788
Zoning: Residential-Single Family
FINANCIAL & TAXES
Tax year: 2022
Tax annual amount: $1,233
MISCELLANEOUS
Fuel System: N/A
Sewer System: City Sewer/Connected
Water System: City Water/Connected
ADITIONAL INFORMATION
MLS#: NST6204883
Listing Brokerage: Edina Realty, Inc.

ID: 827536
Published: June 09, 2022
Last Update: June 09, 2022
Views: 82


