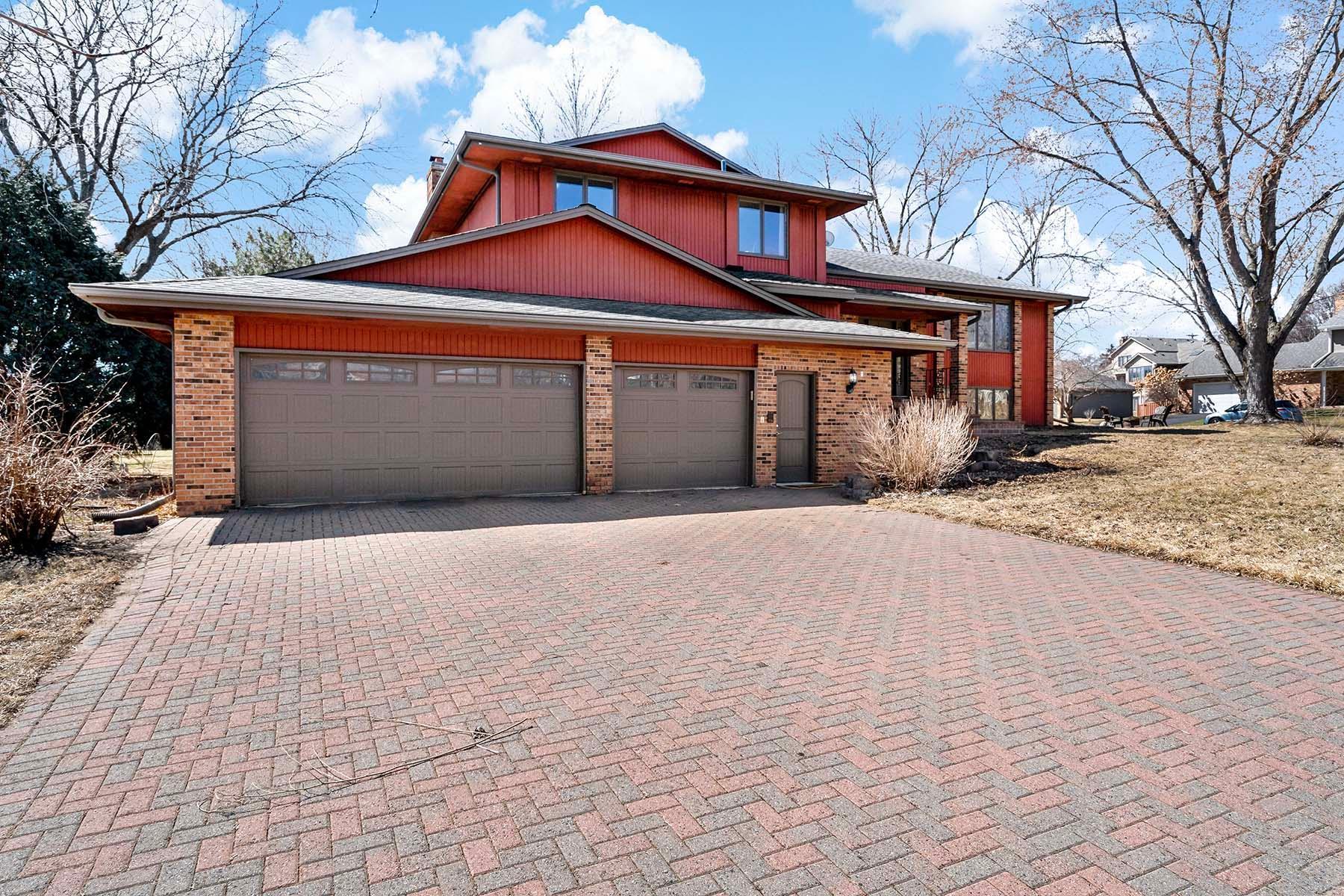75 OREGON AVENUE
75 Oregon Avenue, Golden Valley, 55426, MN
-
Price: $899,900
-
Status type: For Sale
-
City: Golden Valley
-
Neighborhood: Rings Colonial 2nd Add
Bedrooms: 4
Property Size :4207
-
Listing Agent: NST16629,NST50384
-
Property type : Single Family Residence
-
Zip code: 55426
-
Street: 75 Oregon Avenue
-
Street: 75 Oregon Avenue
Bathrooms: 4
Year: 1981
Listing Brokerage: Edina Realty, Inc.
FEATURES
- Refrigerator
- Washer
- Dryer
- Microwave
- Exhaust Fan
- Dishwasher
- Cooktop
- Wall Oven
- Double Oven
- Stainless Steel Appliances
DETAILS
One-of-a-Kind Custom-Built Home in Golden Valley, adjacent to Lions Park. The main level features a living room with a wood-burning fireplace and access to the deck, a bedroom/office featuring stunning woodwork and built-in shelves, and convenient main floor laundry. On the next level you'll find an inviting living room, formal dining room and kitchen. Up one more level there are 3 bedrooms, included a primary suite with a private bath and balcony. The lower level is a showstopper, with an entertainment area that's second to none. Here, you'll find a full wet bar with intricate carved reliefs, a gaming area with a gas fireplace, and a dedicated movie room complete with recessed lighting and built-ins. The lowest level is home to a newly built, self-contained apartment. This charming unit includes a full kitchen, laundry, a gas fireplace, and private garage access - perfect for guests or multi-generational living. This home is perfect for entertaining inside and out. There are two decks and a brick patio. Located on a coveted corner lot with direct views of Lions Park, this home is within minutes of the Brookview Community Center. Enjoy their golf course, sand volleyball, frisbee golf, lawn bowling in the summer, and curling in the winter. Come be apart of this amazing community! New roof being installed in May!
INTERIOR
Bedrooms: 4
Fin ft² / Living Area: 4207 ft²
Below Ground Living: 1612ft²
Bathrooms: 4
Above Ground Living: 2595ft²
-
Basement Details: Drain Tiled, Egress Window(s), Finished, Full, Sump Pump, Walkout,
Appliances Included:
-
- Refrigerator
- Washer
- Dryer
- Microwave
- Exhaust Fan
- Dishwasher
- Cooktop
- Wall Oven
- Double Oven
- Stainless Steel Appliances
EXTERIOR
Air Conditioning: Central Air
Garage Spaces: 3
Construction Materials: N/A
Foundation Size: 1722ft²
Unit Amenities:
-
- Kitchen Window
- Deck
- Natural Woodwork
- Hardwood Floors
- Balcony
- Ceiling Fan(s)
- Washer/Dryer Hookup
- In-Ground Sprinkler
- Wet Bar
- Tile Floors
Heating System:
-
- Forced Air
ROOMS
| Main | Size | ft² |
|---|---|---|
| Foyer | 9x11 | 81 ft² |
| Bedroom 4 | 15x10 | 225 ft² |
| Family Room | 17x14 | 289 ft² |
| Upper | Size | ft² |
|---|---|---|
| Kitchen | 12x15 | 144 ft² |
| Dining Room | 10x12 | 100 ft² |
| Bedroom 1 | 18x15 | 324 ft² |
| Bedroom 2 | 12x11 | 144 ft² |
| Bedroom 3 | 12x11 | 144 ft² |
| Family Room | 26x15 | 676 ft² |
| Lower | Size | ft² |
|---|---|---|
| Bedroom 5 | 11x11 | 121 ft² |
| Bar/Wet Bar Room | 11x18 | 121 ft² |
| Amusement Room | 19x13 | 361 ft² |
| Media Room | 18x14 | 324 ft² |
| Guest House | n/a | 0 ft² |
LOT
Acres: N/A
Lot Size Dim.: 108x101x125x96
Longitude: 44.9779
Latitude: -93.3736
Zoning: Residential-Single Family
FINANCIAL & TAXES
Tax year: 2025
Tax annual amount: $11,073
MISCELLANEOUS
Fuel System: N/A
Sewer System: City Sewer/Connected
Water System: City Water/Connected
ADITIONAL INFORMATION
MLS#: NST7693040
Listing Brokerage: Edina Realty, Inc.

ID: 3536514
Published: April 11, 2025
Last Update: April 11, 2025
Views: 8






