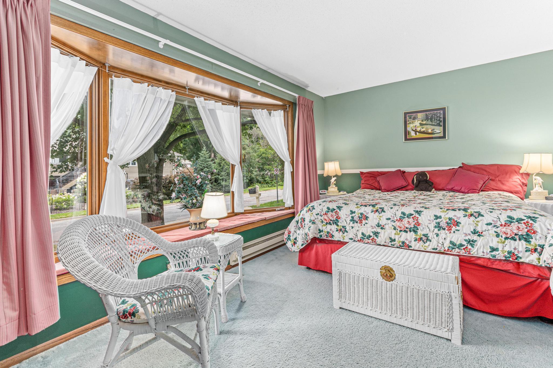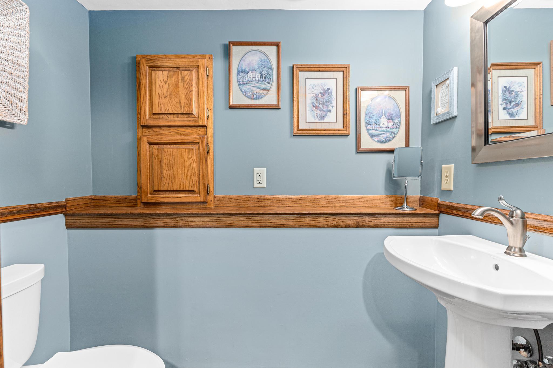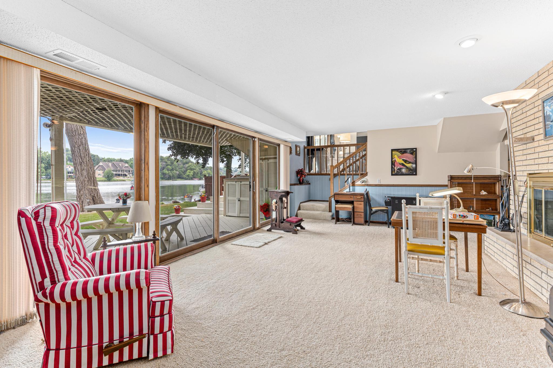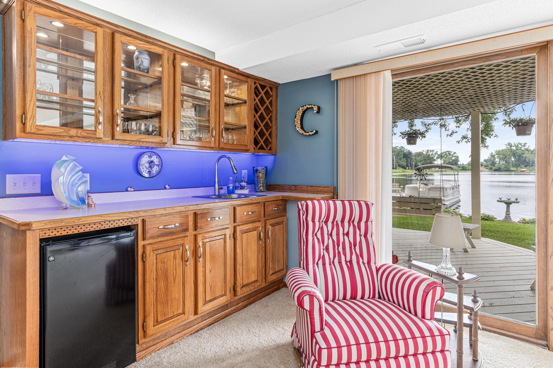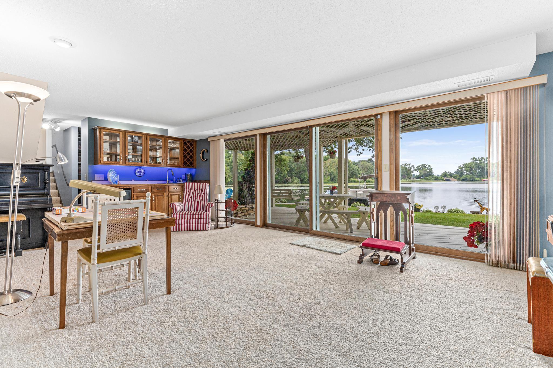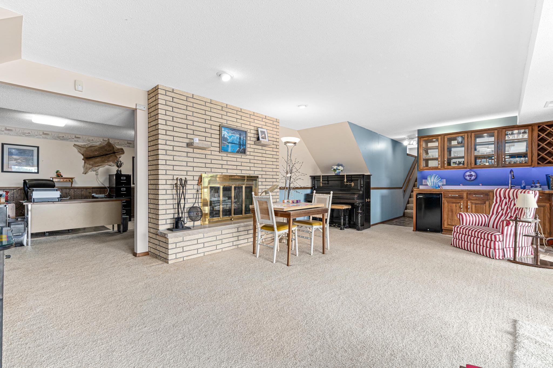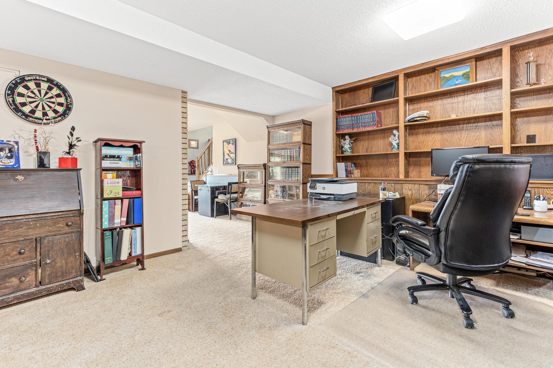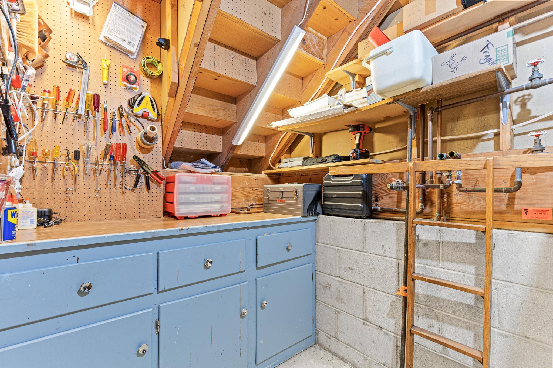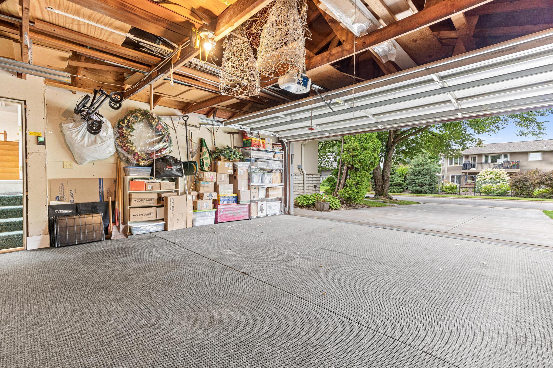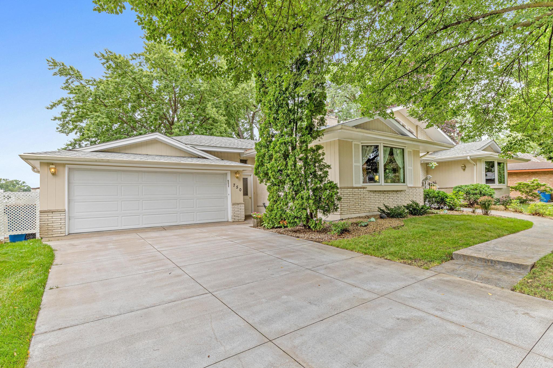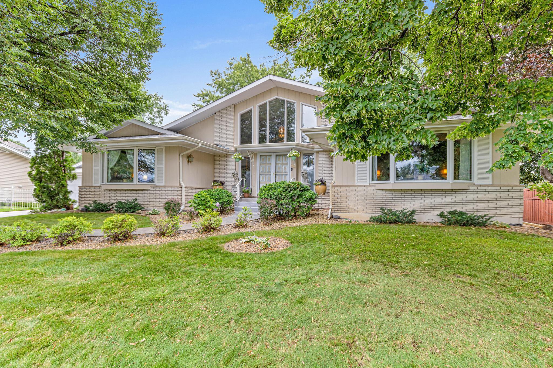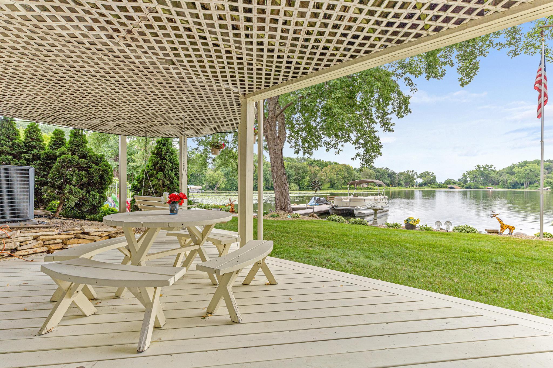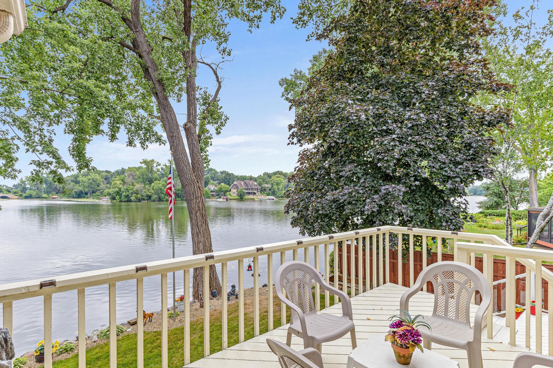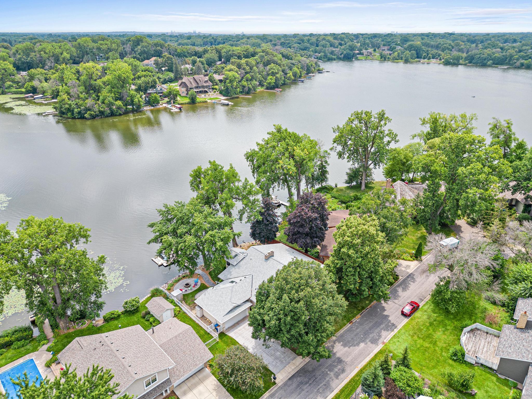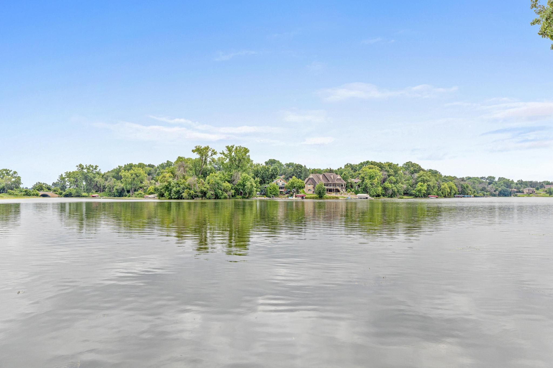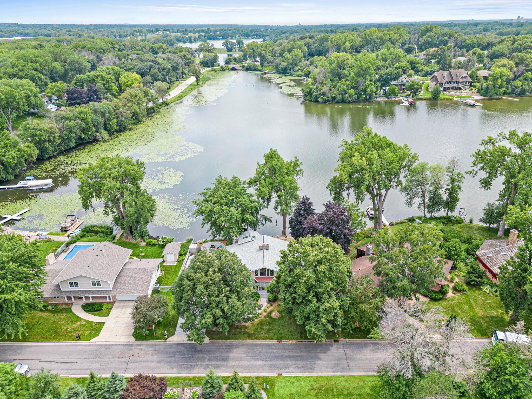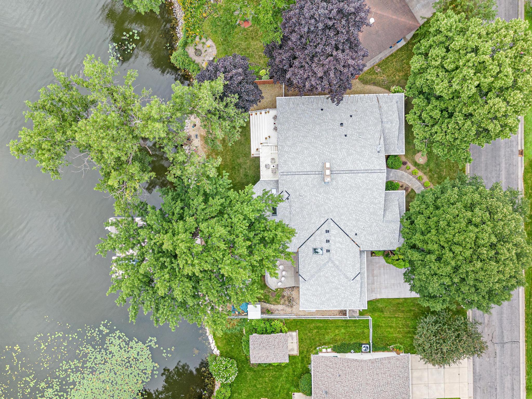750 CARLA LANE
750 Carla Lane, Little Canada, 55109, MN
-
Price: $1,000,000
-
Status type: For Sale
-
City: Little Canada
-
Neighborhood: N/A
Bedrooms: 3
Property Size :3362
-
Listing Agent: NST16445,NST74246
-
Property type : Single Family Residence
-
Zip code: 55109
-
Street: 750 Carla Lane
-
Street: 750 Carla Lane
Bathrooms: 3
Year: 1973
Listing Brokerage: Edina Realty, Inc.
FEATURES
- Refrigerator
- Washer
- Dryer
- Dishwasher
- Cooktop
DETAILS
Live on the lake and enjoy your summers splashing in the water! This urban retreat hosts 101 feet of shoreline in the east bay of Lake Gervais! A prime location on the Carla Lane peninsula. This multi-level home has an open floor plan with gorgeous lake views from nearly every room! Vaulted ceilings, sliding glass doors & large windows in the dining room, kitchen, and both family rooms add spaciousness and comfort. 3 large bedrooms, 2 full bathrooms, and laundry on the main floor-currently, one of the bedrooms is being used as a kitchenette. The home almost functions as one-level living. Two patios, a multi-tier deck, screened porch, and green space in the front & back yards invite you to play! A well-maintained home with a new roof in 2022, concrete driveway, and a working well for irrigation too! Convenient and pleasant location just 10 minutes to downtown, 5 minutes to Costco, Maplewood Mall, and more! Come home to 750 Carla Lane!
INTERIOR
Bedrooms: 3
Fin ft² / Living Area: 3362 ft²
Below Ground Living: 694ft²
Bathrooms: 3
Above Ground Living: 2668ft²
-
Basement Details: Drain Tiled, Sump Pump, Walkout,
Appliances Included:
-
- Refrigerator
- Washer
- Dryer
- Dishwasher
- Cooktop
EXTERIOR
Air Conditioning: Central Air
Garage Spaces: 2
Construction Materials: N/A
Foundation Size: 2668ft²
Unit Amenities:
-
- Kitchen Window
- Deck
- Porch
- Ceiling Fan(s)
- Vaulted Ceiling(s)
- Dock
- Security System
- Kitchen Center Island
- Wet Bar
- Main Floor Primary Bedroom
Heating System:
-
- Forced Air
ROOMS
| Upper | Size | ft² |
|---|---|---|
| Kitchen | 16x12 | 256 ft² |
| Living Room | 22x14 | 484 ft² |
| Dining Room | 14x12 | 196 ft² |
| Screened Porch | 16x14 | 256 ft² |
| Main | Size | ft² |
|---|---|---|
| Family Room | 15x14 | 225 ft² |
| Bedroom 1 | 17x12 | 289 ft² |
| Bedroom 2 | 15x11 | 225 ft² |
| Bedroom 3 | 13x10 | 169 ft² |
| Laundry | 8x8 | 64 ft² |
| Primary Bathroom | 17x13 | 289 ft² |
| Foyer | 22x4 | 484 ft² |
| Lower | Size | ft² |
|---|---|---|
| Flex Room | 22x14 | 484 ft² |
| Office | 16x13 | 256 ft² |
| Workshop | 10x5 | 100 ft² |
LOT
Acres: N/A
Lot Size Dim.: 100x116
Longitude: 45.0181
Latitude: -93.0678
Zoning: Residential-Single Family
FINANCIAL & TAXES
Tax year: 2024
Tax annual amount: $15,120
MISCELLANEOUS
Fuel System: N/A
Sewer System: City Sewer/Connected
Water System: City Water/Connected
ADITIONAL INFORMATION
MLS#: NST7607685
Listing Brokerage: Edina Realty, Inc.

ID: 3213734
Published: July 29, 2024
Last Update: July 29, 2024
Views: 80




