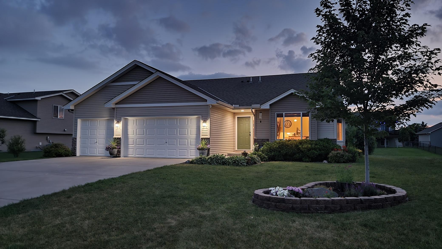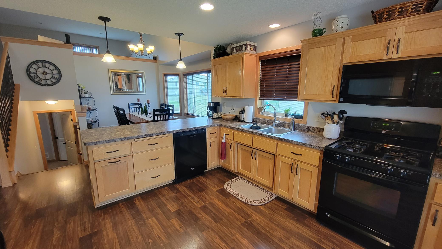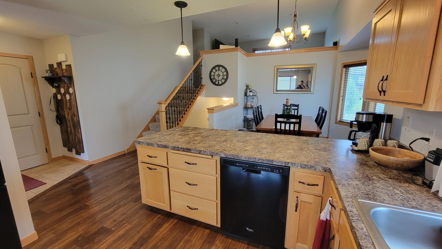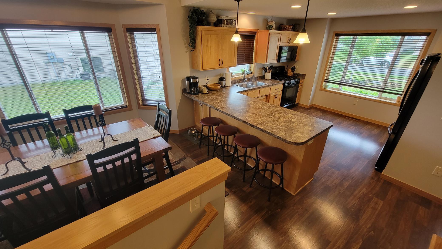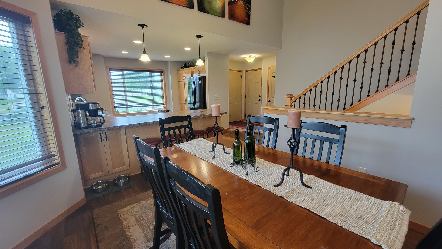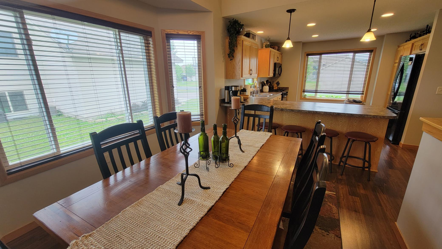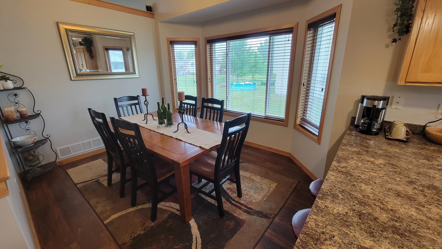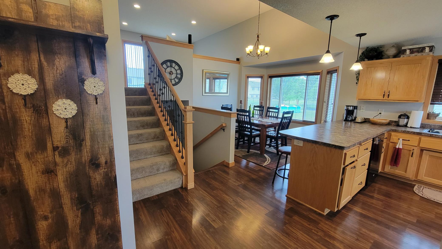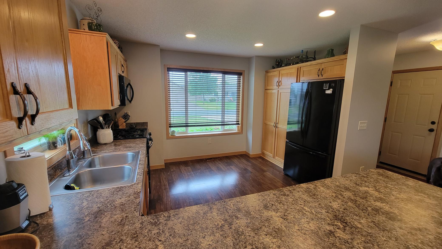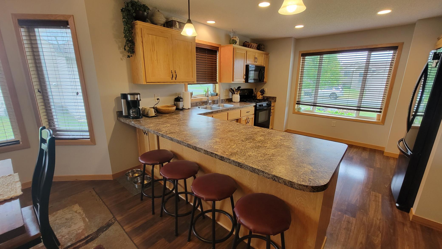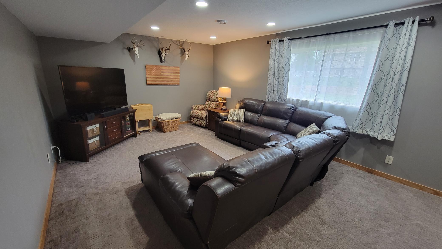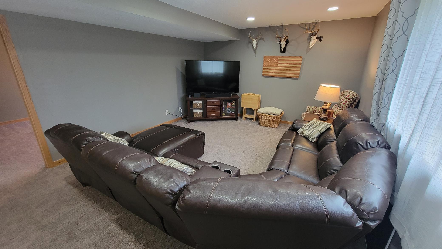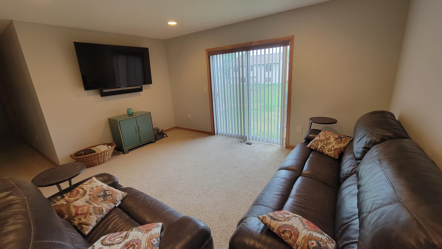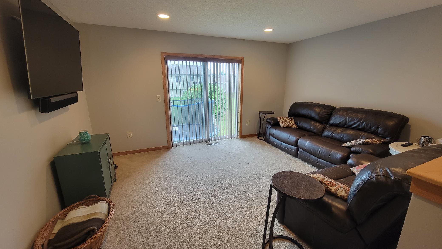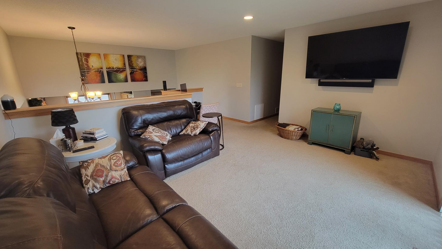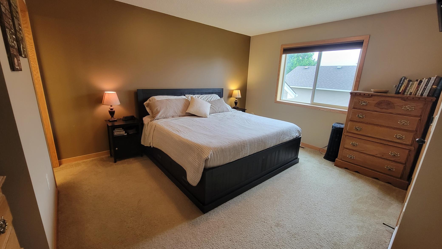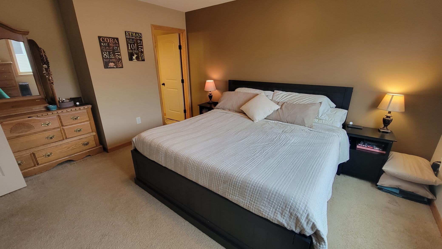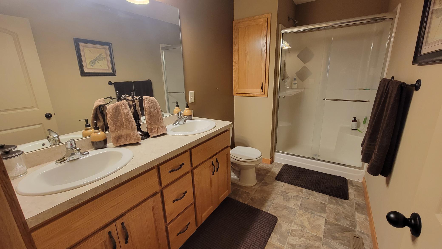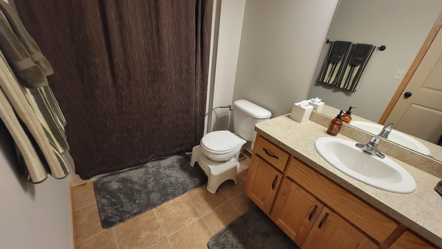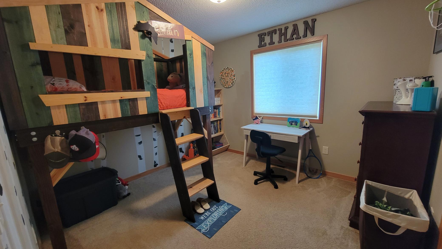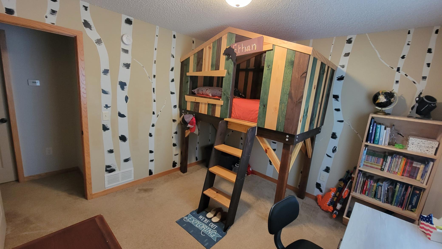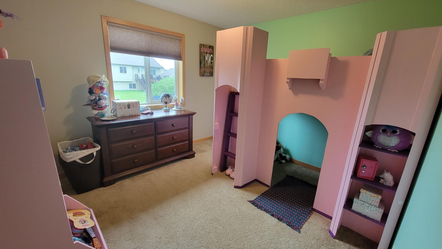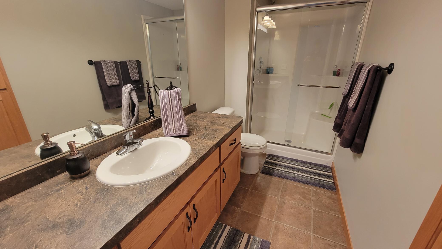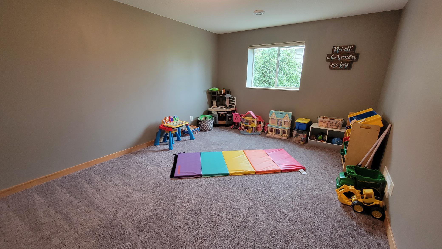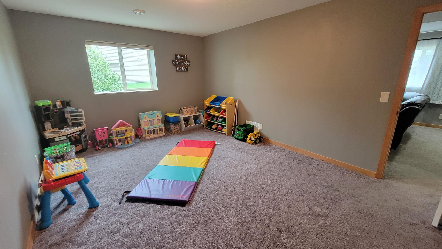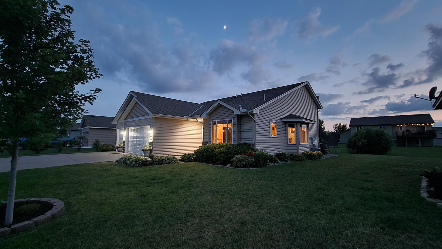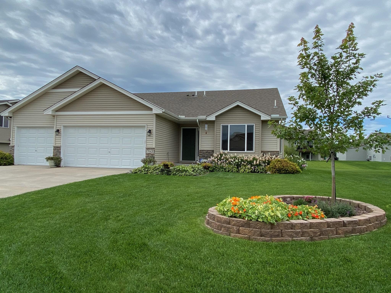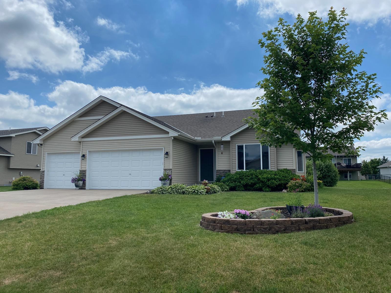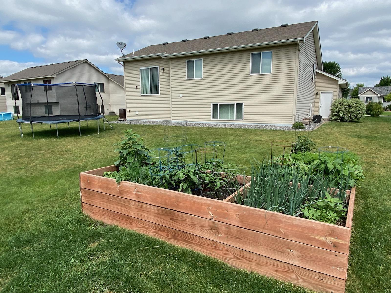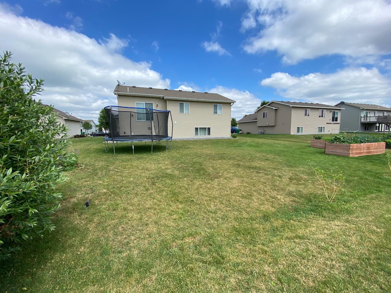7563 LANGLEY AVENUE
7563 Langley Avenue, Otsego, 55301, MN
-
Price: $399,900
-
Status type: For Sale
-
City: Otsego
-
Neighborhood: Arbor Creek 2nd
Bedrooms: 4
Property Size :2073
-
Listing Agent: NST16633,NST56786
-
Property type : Single Family Residence
-
Zip code: 55301
-
Street: 7563 Langley Avenue
-
Street: 7563 Langley Avenue
Bathrooms: 3
Year: 2013
Listing Brokerage: Coldwell Banker Burnet
FEATURES
- Range
- Refrigerator
- Washer
- Dryer
- Microwave
- Dishwasher
- Water Softener Owned
DETAILS
Amazing opportunity in the heart of Otsego nestled on a quiet side street in Arbor Creek. Close to shopping, parks, restaurants, I-94 and much more! Stylish and turnkey throughout, offering an open and bright kitchen, tons of countertop space, huge dining room with bay window, with a vaulted living room. Three bedrooms on upper level, a private master suite with 3/4 bath with dual vanity and walk-in closet. Finished lower level, spacious family room with 4th bedroom and TONS of crawl space storage. Freshly painted interior and ready to go. Must see, spotless inside and out!
INTERIOR
Bedrooms: 4
Fin ft² / Living Area: 2073 ft²
Below Ground Living: 680ft²
Bathrooms: 3
Above Ground Living: 1393ft²
-
Basement Details: Partial, Crawl Space, Partially Finished, Drain Tiled, Sump Pump, Daylight/Lookout Windows, Egress Window(s), Block,
Appliances Included:
-
- Range
- Refrigerator
- Washer
- Dryer
- Microwave
- Dishwasher
- Water Softener Owned
EXTERIOR
Air Conditioning: Central Air
Garage Spaces: 3
Construction Materials: N/A
Foundation Size: 1306ft²
Unit Amenities:
-
- Kitchen Window
- Natural Woodwork
- Hardwood Floors
- Walk-In Closet
- Vaulted Ceiling(s)
- Washer/Dryer Hookup
- Master Bedroom Walk-In Closet
Heating System:
-
- Forced Air
ROOMS
| Upper | Size | ft² |
|---|---|---|
| Living Room | 16 x 13 | 256 ft² |
| Bedroom 1 | n/a | 0 ft² |
| Bedroom 2 | n/a | 0 ft² |
| Bedroom 3 | n/a | 0 ft² |
| Main | Size | ft² |
|---|---|---|
| Dining Room | 13 x 10 | 169 ft² |
| Kitchen | 14 x 13 | 196 ft² |
| Lower | Size | ft² |
|---|---|---|
| Family Room | 14 x 26 | 196 ft² |
| Bedroom 4 | n/a | 0 ft² |
LOT
Acres: N/A
Lot Size Dim.: 71x139x73x142
Longitude: 45.2616
Latitude: -93.6504
Zoning: Residential-Single Family
FINANCIAL & TAXES
Tax year: 2022
Tax annual amount: $3,784
MISCELLANEOUS
Fuel System: N/A
Sewer System: City Sewer/Connected
Water System: City Water/Connected
ADITIONAL INFORMATION
MLS#: NST6231270
Listing Brokerage: Coldwell Banker Burnet

ID: 950373
Published: December 31, 1969
Last Update: December 31, 1969
Views: 405


