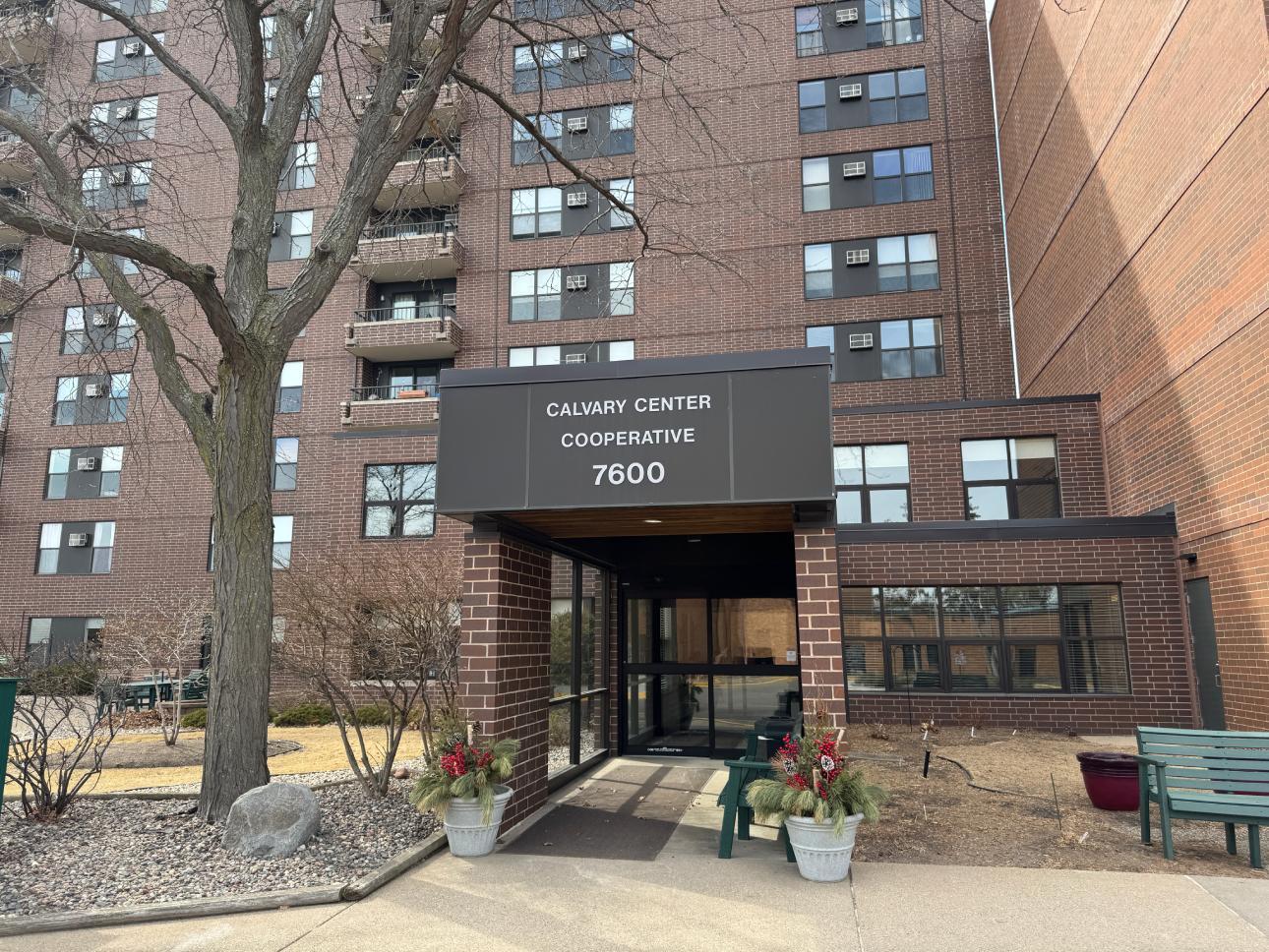7600 GOLDEN VALLEY ROAD
7600 Golden Valley Road, Minneapolis (Golden Valley), 55427, MN
-
Price: $219,000
-
Status type: For Sale
-
Neighborhood: Co-Op Calvary Center Co-Op 0055
Bedrooms: 3
Property Size :1503
-
Listing Agent: NST11236,NST109598
-
Property type : High Rise
-
Zip code: 55427
-
Street: 7600 Golden Valley Road
-
Street: 7600 Golden Valley Road
Bathrooms: 2
Year: 1983
Listing Brokerage: Keller Williams Integrity Realty
FEATURES
- Range
- Refrigerator
- Microwave
- Dishwasher
- Disposal
DETAILS
Calvary Center Cooperative is a member-owned residence for persons 55+ who are able to live independently & wish to extend their lifestyles as long as possible in an environment that maximizes convenience while minimizing stress. The Best of both worlds - carefree living of an apartment with an asset to sell like a condo but what you are really buying into is COMMUNITY! When you are a resident, you are part of an active community in a building with many amenities. If you want to maintain an active lifestyle you can use the building game room, craft room, woodworking shop, or fitness center. If you need to unwind you can pamper yourself at the building salon, read a book in the library, or enjoy the views on the ninth-floor solarium. Come in to see this bright & welcoming 3-bed, 2 bath unit located on the 7th floor featuring 8 1/2 foot high ceilings throughout and panoramic views with so many windows. Monthly fees include homesteaded taxes, heat, water, sewer, trash. Are you familiar with COOP's? If not, you are not alone. This 55+ building is a vibrant community. The office is staffed, loads of amenities and friendships to be had! Manager will do the purchase agreement.
INTERIOR
Bedrooms: 3
Fin ft² / Living Area: 1503 ft²
Below Ground Living: N/A
Bathrooms: 2
Above Ground Living: 1503ft²
-
Basement Details: None,
Appliances Included:
-
- Range
- Refrigerator
- Microwave
- Dishwasher
- Disposal
EXTERIOR
Air Conditioning: Wall Unit(s)
Garage Spaces: N/A
Construction Materials: N/A
Foundation Size: 1503ft²
Unit Amenities:
-
- Balcony
- Walk-In Closet
- Panoramic View
- City View
- Ethernet Wired
- Main Floor Primary Bedroom
- Primary Bedroom Walk-In Closet
Heating System:
-
- Baseboard
ROOMS
| Upper | Size | ft² |
|---|---|---|
| Living Room | 13x15 | 169 ft² |
| Main | Size | ft² |
|---|---|---|
| Living Room | 14x16 | 196 ft² |
| Dining Room | 8x6 | 64 ft² |
| Kitchen | 9x8 | 81 ft² |
| Kitchen | 9x9 | 81 ft² |
| Bedroom 1 | 13x11 | 169 ft² |
| Bedroom 2 | 11x10 | 121 ft² |
| Bedroom 3 | 10x16 | 100 ft² |
LOT
Acres: N/A
Lot Size Dim.: Common
Longitude: 44.987
Latitude: -93.3771
Zoning: Residential-Multi-Family
FINANCIAL & TAXES
Tax year: 2024
Tax annual amount: $795
MISCELLANEOUS
Fuel System: N/A
Sewer System: City Sewer/Connected
Water System: City Water/Connected
ADITIONAL INFORMATION
MLS#: NST7702463
Listing Brokerage: Keller Williams Integrity Realty

ID: 3538034
Published: April 03, 2025
Last Update: April 03, 2025
Views: 1






