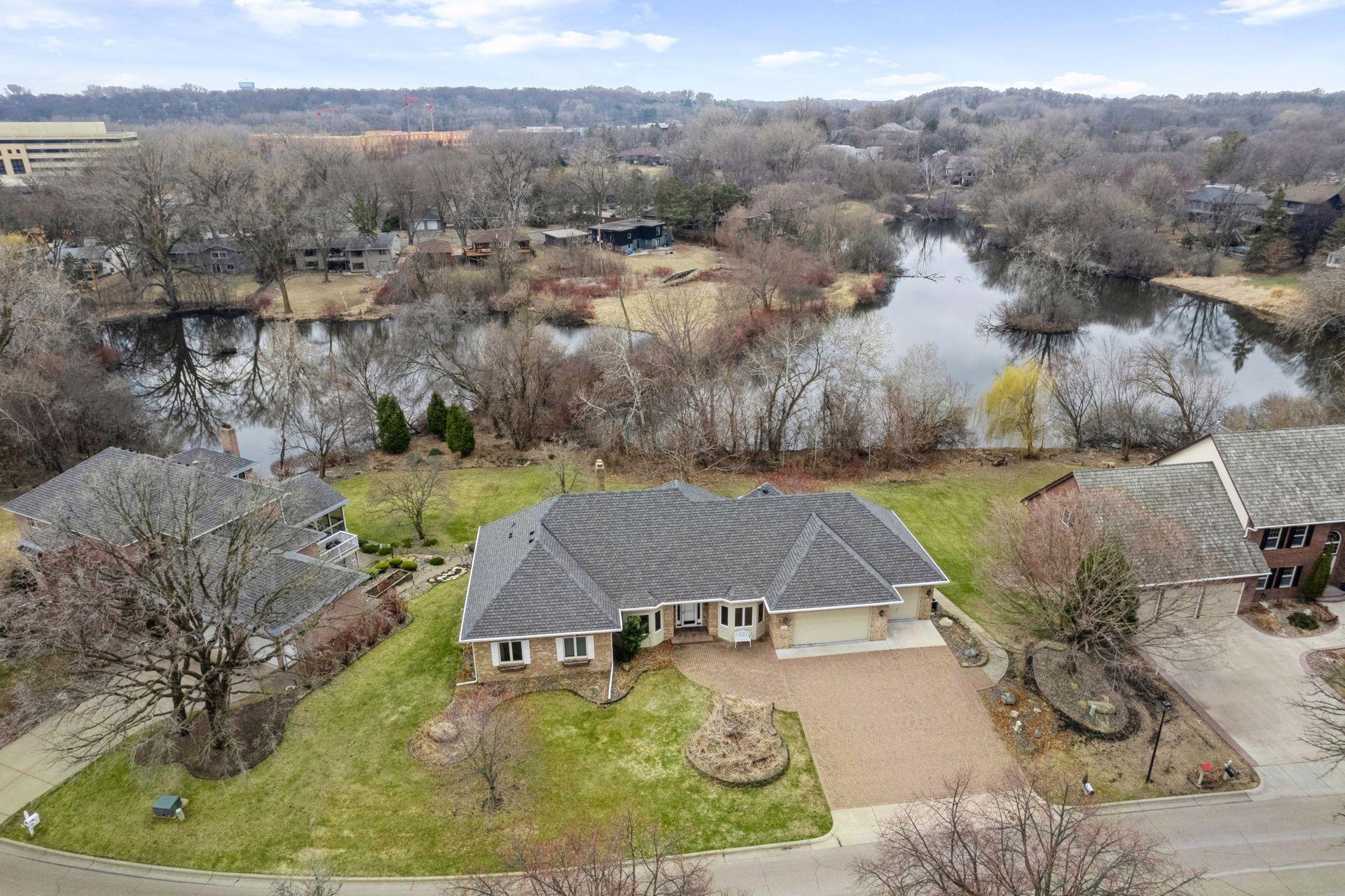7604 DELANEY BOULEVARD
7604 Delaney Boulevard, Edina, 55439, MN
-
Price: $1,149,900
-
Status type: For Sale
-
City: Edina
-
Neighborhood: Smisek Add
Bedrooms: 5
Property Size :5522
-
Listing Agent: NST49293,NST82597
-
Property type : Single Family Residence
-
Zip code: 55439
-
Street: 7604 Delaney Boulevard
-
Street: 7604 Delaney Boulevard
Bathrooms: 4
Year: 1991
Listing Brokerage: Compass
FEATURES
- Range
- Refrigerator
- Washer
- Dryer
- Microwave
- Dishwasher
- Water Softener Owned
- Cooktop
- Double Oven
DETAILS
Discover this stunning Edina rambler, perfectly situated on a scenic pond with breathtaking views. A true entertainer’s dream, this custom home has been beautifully updated with modern finishes, including newer stainless steel appliances, granite countertops, a refreshed primary bath, and refinished hardwood floors—all designed for effortless main-level living. The spacious, updated kitchen opens to a sprawling Trex deck overlooking the serene pond, perfect for indoor-outdoor living. The main level features three generous bedrooms and a large office, providing ample space for work and relaxation. The lower level is a standout, boasting a full bar with a charming old-fashioned details, a complete second kitchen, and an tuck under garage with adjacent spacious storage room ideal for sport court or golf simulator. With impeccable design and a commanding presence, this home offers both luxury and comfort in the sought-after Edina School District. Don’t miss this exceptional opportunity!
INTERIOR
Bedrooms: 5
Fin ft² / Living Area: 5522 ft²
Below Ground Living: 2609ft²
Bathrooms: 4
Above Ground Living: 2913ft²
-
Basement Details: Daylight/Lookout Windows, Drain Tiled, Finished, Full, Sump Pump, Walkout,
Appliances Included:
-
- Range
- Refrigerator
- Washer
- Dryer
- Microwave
- Dishwasher
- Water Softener Owned
- Cooktop
- Double Oven
EXTERIOR
Air Conditioning: Central Air
Garage Spaces: 4
Construction Materials: N/A
Foundation Size: 2882ft²
Unit Amenities:
-
- Deck
Heating System:
-
- Forced Air
ROOMS
| Main | Size | ft² |
|---|---|---|
| Living Room | 17X13 | 289 ft² |
| Dining Room | 17X12 | 289 ft² |
| Family Room | 21x18 | 441 ft² |
| Kitchen | 15x12 | 225 ft² |
| Bedroom 2 | 15x12 | 225 ft² |
| Bedroom 3 | 12x12 | 144 ft² |
| Mud Room | 15x11 | 225 ft² |
| Upper | Size | ft² |
|---|---|---|
| Bedroom 1 | 21x13 | 441 ft² |
| Lower | Size | ft² |
|---|---|---|
| Bedroom 4 | 16x12 | 256 ft² |
| Bedroom 5 | 16x14 | 256 ft² |
| Amusement Room | 35x16 | 1225 ft² |
| Bar/Wet Bar Room | 34x16 | 1156 ft² |
| Game Room | 13x13 | 169 ft² |
| Storage | 30x23 | 900 ft² |
LOT
Acres: N/A
Lot Size Dim.: 121x160x92x130
Longitude: 44.8651
Latitude: -93.3667
Zoning: Residential-Single Family
FINANCIAL & TAXES
Tax year: 2025
Tax annual amount: $15,298
MISCELLANEOUS
Fuel System: N/A
Sewer System: City Sewer/Connected
Water System: City Water/Connected
ADITIONAL INFORMATION
MLS#: NST7724308
Listing Brokerage: Compass

ID: 3535894
Published: April 19, 2025
Last Update: April 19, 2025
Views: 2






